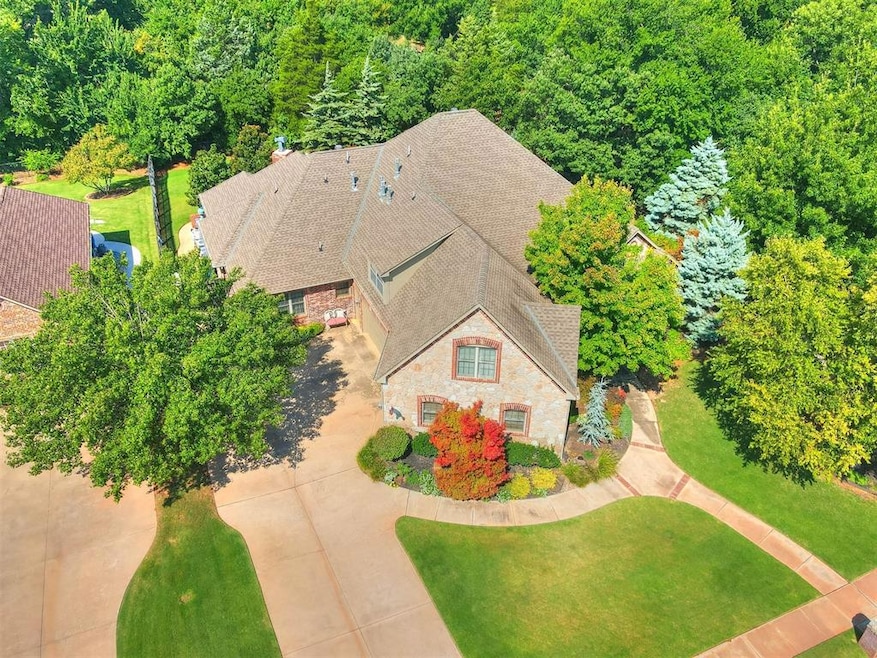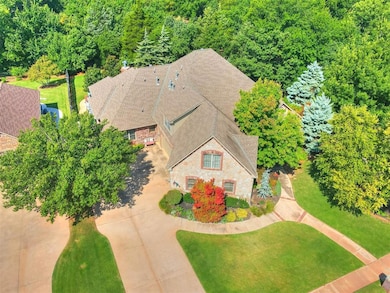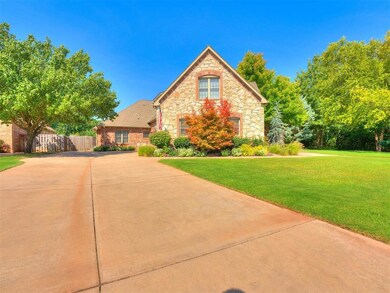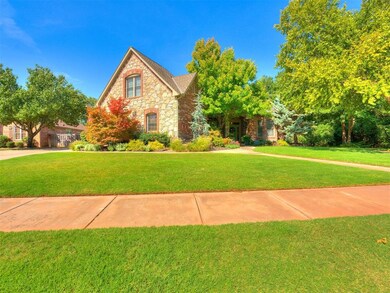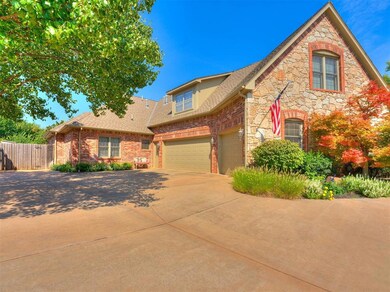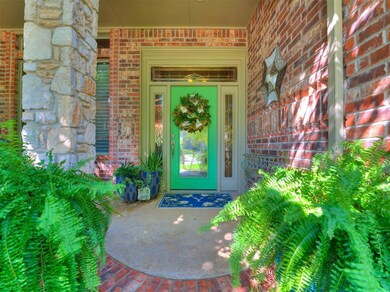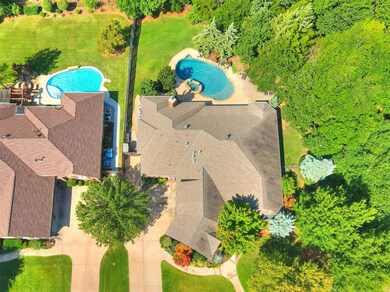
3905 Hunters Creek Rd Edmond, OK 73003
Coffee Creek NeighborhoodEstimated payment $4,857/month
Highlights
- Outdoor Pool
- 0.71 Acre Lot
- Wooded Lot
- John Ross Elementary School Rated A
- Craftsman Architecture
- Wood Flooring
About This Home
Discover this one-of-a-kind custom-built home that seamlessly blends timeless southern charm with modern luxury. Boasting 3,756 sq. ft., this property offers a spacious and versatile floor plan designed for stylish and comfortable living. Upon entry, you are greeted by immaculate woodwork, a gorgeous study featuring custom-built shelving, and an elegant formal living room. The formal dining room showcases stunning, one-of-a-kind chandeliers that set the tone for unforgettable gatherings. The chef’s kitchen is a dream, complete with a double oven, 5-burner gas cooktop, beautiful cabinetry, ample storage, a center island, and gleaming granite countertops. The main living area is a showstopper with its wall of windows overlooking the pool, 11-foot ceilings, an abundance of natural light, and a cozy wood-burning fireplace—perfect for entertaining year-round. Upstairs, an extra-large bedroom offers endless possibilities as a game room or guest retreat, complete with a cozy reading nook and a full bathroom. The primary suite, located on the main floor, is a private haven with a spacious bedroom, remote-control shades, a luxurious en suite bathroom featuring a built-in vanity and ample counter space, and a walk-in closet that will steal your heart. The outdoor living space is truly a sanctuary. Nestled among mature trees, the secluded backyard offers year-round enjoyment with a heated in-ground pool, a hot tub, and a cozy wood-burning fireplace surrounded by ample patio space. A private well services the lush lawn and meticulously maintained landscaping, enhancing the home’s charm. Situated at Coffee Creek and Kelly, this home is conveniently located near Oak Tree Country Club, Mitch Park, and all the amenities of Edmond proper. Don’t miss the opportunity to own this extraordinary home! Call today to schedule your private showing.
Home Details
Home Type
- Single Family
Est. Annual Taxes
- $5,114
Year Built
- Built in 2002
Lot Details
- 0.71 Acre Lot
- Wrought Iron Fence
- Corner Lot
- Sprinkler System
- Wooded Lot
HOA Fees
- $67 Monthly HOA Fees
Parking
- 3 Car Garage
- Garage Door Opener
- Driveway
Home Design
- Craftsman Architecture
- Brick Frame
- Composition Roof
Interior Spaces
- 3,756 Sq Ft Home
- 2-Story Property
- Woodwork
- Ceiling Fan
- 2 Fireplaces
- Wood Burning Fireplace
- Window Treatments
- Game Room
- Laundry Room
Kitchen
- Built-In Oven
- Electric Oven
- Built-In Range
- Dishwasher
- Disposal
Flooring
- Wood
- Tile
Bedrooms and Bathrooms
- 4 Bedrooms
Pool
- Outdoor Pool
- Spa
- Fence Around Pool
Outdoor Features
- Covered patio or porch
- Fire Pit
Schools
- John Ross Elementary School
- Cheyenne Middle School
- North High School
Utilities
- Zoned Heating and Cooling
- Well
- Cable TV Available
Community Details
- Association fees include greenbelt, maintenance, maintenance common areas
- Mandatory home owners association
Listing and Financial Details
- Legal Lot and Block 2 / 4
Map
Home Values in the Area
Average Home Value in this Area
Tax History
| Year | Tax Paid | Tax Assessment Tax Assessment Total Assessment is a certain percentage of the fair market value that is determined by local assessors to be the total taxable value of land and additions on the property. | Land | Improvement |
|---|---|---|---|---|
| 2024 | $5,114 | $51,564 | $8,181 | $43,383 |
| 2023 | $5,114 | $50,063 | $8,382 | $41,681 |
| 2022 | $4,981 | $48,605 | $9,569 | $39,036 |
| 2021 | $4,811 | $47,190 | $11,326 | $35,864 |
| 2020 | $4,887 | $47,359 | $10,404 | $36,955 |
| 2019 | $4,764 | $45,980 | $10,428 | $35,552 |
| 2018 | $5,777 | $55,220 | $0 | $0 |
| 2017 | $5,826 | $55,935 | $10,428 | $45,507 |
| 2016 | $6,024 | $57,915 | $10,428 | $47,487 |
| 2015 | $6,202 | $59,668 | $10,404 | $49,264 |
| 2014 | $6,010 | $57,930 | $10,236 | $47,694 |
Property History
| Date | Event | Price | Change | Sq Ft Price |
|---|---|---|---|---|
| 05/29/2025 05/29/25 | Pending | -- | -- | -- |
| 04/25/2025 04/25/25 | For Sale | $790,000 | -- | $210 / Sq Ft |
Purchase History
| Date | Type | Sale Price | Title Company |
|---|---|---|---|
| Interfamily Deed Transfer | -- | None Available | |
| Warranty Deed | $335,500 | Oklahoma City Abstract & Tit | |
| Warranty Deed | $44,000 | Oklahoma City Abs & Title Co |
Mortgage History
| Date | Status | Loan Amount | Loan Type |
|---|---|---|---|
| Open | $30,000 | Credit Line Revolving | |
| Open | $275,600 | New Conventional | |
| Closed | $216,500 | New Conventional | |
| Closed | $364,500 | New Conventional | |
| Closed | $50,000 | Credit Line Revolving |
Similar Homes in Edmond, OK
Source: MLSOK
MLS Number: 1166703
APN: 201341020
- 3920 Creek Bank Dr
- 1034 Villas Creek Dr
- 1065 Villas Creek Dr
- 4201 Echohollow Trail
- 1409 Echohollow Trail
- 1233 Autumn Creek Dr
- 4301 Echohollow Trail
- 4204 Wild Plum Ln
- 929 Villas Creek Dr
- 4304 Riders Mark
- 1665 Saratoga Way
- 4109 Riva Ridge Ct
- 4316 Gallant Fox Dr
- 1240 River Chase Dr
- 917 Wb Meyer Pkwy
- 1704 Woodhill Rd
- 1701 Woodhill Rd
- 2108 Woodhill Rd
- 719 Prairie Dunes Way
- 4417 Man o War Dr
