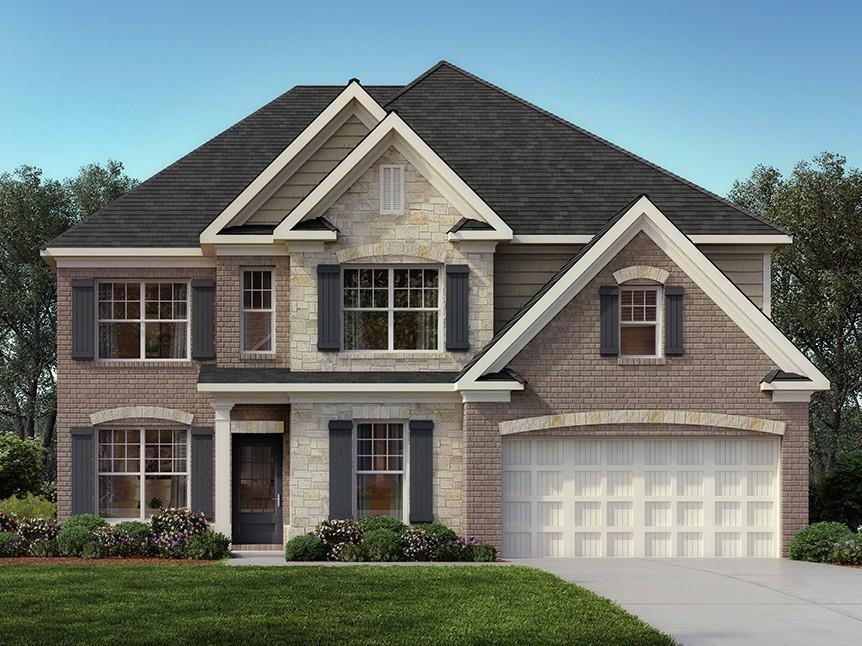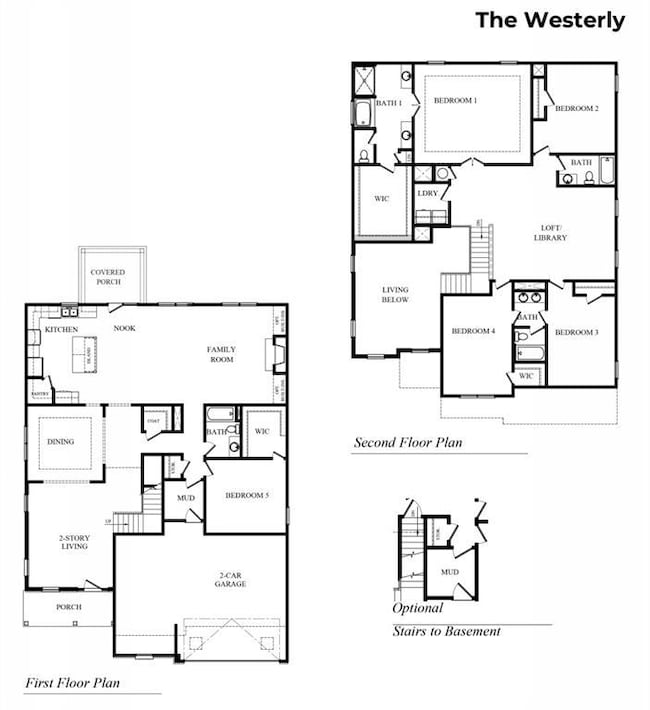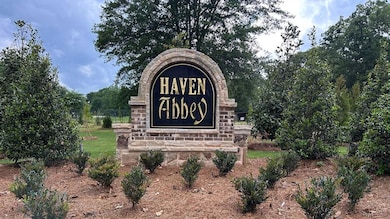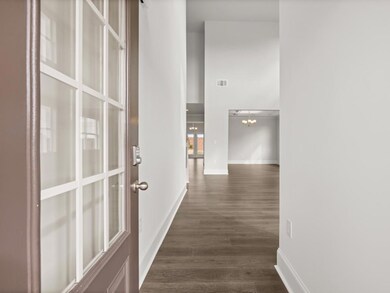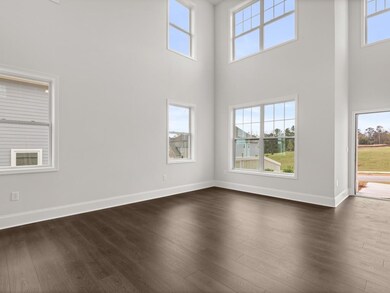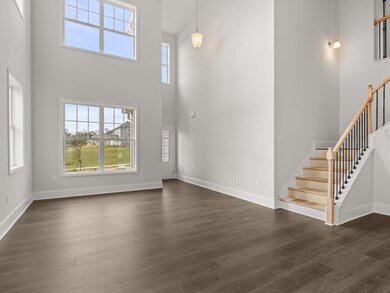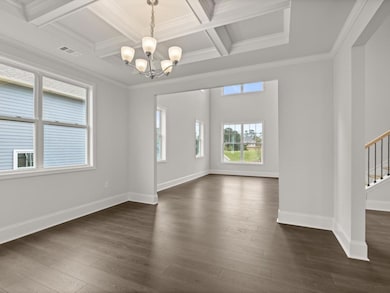3905 Hurt Bridge Rd Cumming, GA 30028
Estimated payment $4,494/month
Highlights
- Separate his and hers bathrooms
- View of Trees or Woods
- Traditional Architecture
- Poole's Mill Elementary School Rated A
- Oversized primary bedroom
- Loft
About This Home
Welcome to 4065 Haven Way at Cumming's new community Haven Abbey. The popular Westerly floor plan offers 5 bedrooms and 4 bathrooms in 3,773 square feet with a 2-car garage. Entry greets you with a grand 2-story foyer & living area with coffered ceiling as well as open dining room. Chef's kitchen offers 42" white cabinets, upgraded tile backsplash, stainless steel appliances, chimney stack vent hood and separate drop in gas cooktop. A large granite island overlook the family room. Entertain guests or make a home office with a full bedroom and bathroom on the main level. Head upstairs to the open loft area that can be used for media room or extra living space. The 4 bedrooms, Jack & Jill bath and hall bathroom comprise most of the second level--including the primary suite. Homeowners can enjoy the oversized bedroom with deluxe bathroom and huge walk in closet. Come visit this intimate Haven Abbey community in Cumming, GA with passive parks, picnic tables and walking trails. Make 4065 Haven Way your future home!
Listing Agent
D.R. Horton Realty of Georgia Inc License #240196 Listed on: 07/23/2025

Home Details
Home Type
- Single Family
Year Built
- Built in 2025 | Under Construction
Lot Details
- 0.37 Acre Lot
- Property fronts a county road
- Landscaped
- Level Lot
- Private Yard
- Back and Front Yard
HOA Fees
- $54 Monthly HOA Fees
Parking
- 2 Car Attached Garage
- Parking Accessed On Kitchen Level
- Driveway
Home Design
- Traditional Architecture
- Brick Exterior Construction
- Slab Foundation
- Shingle Roof
- Composition Roof
- Stone Siding
- HardiePlank Type
Interior Spaces
- 3,773 Sq Ft Home
- 2-Story Property
- Crown Molding
- Coffered Ceiling
- Tray Ceiling
- Ceiling height of 9 feet on the main level
- Ceiling Fan
- Recessed Lighting
- Factory Built Fireplace
- Fireplace With Glass Doors
- Gas Log Fireplace
- Double Pane Windows
- ENERGY STAR Qualified Windows
- Insulated Windows
- Two Story Entrance Foyer
- Family Room with Fireplace
- Living Room
- Formal Dining Room
- Loft
- Views of Woods
Kitchen
- Open to Family Room
- Eat-In Kitchen
- Walk-In Pantry
- Double Self-Cleaning Oven
- Gas Oven
- Gas Cooktop
- Range Hood
- Microwave
- Dishwasher
- ENERGY STAR Qualified Appliances
- Kitchen Island
- Stone Countertops
- White Kitchen Cabinets
- Disposal
Flooring
- Carpet
- Laminate
- Ceramic Tile
Bedrooms and Bathrooms
- Oversized primary bedroom
- Split Bedroom Floorplan
- Walk-In Closet
- Separate his and hers bathrooms
- Dual Vanity Sinks in Primary Bathroom
- Low Flow Plumbing Fixtures
- Separate Shower in Primary Bathroom
- Soaking Tub
Laundry
- Laundry in Mud Room
- Laundry Room
- Laundry on upper level
- 220 Volts In Laundry
- Electric Dryer Hookup
Home Security
- Smart Home
- Carbon Monoxide Detectors
- Fire and Smoke Detector
Outdoor Features
- Covered Patio or Porch
- Rain Gutters
Location
- Property is near schools
- Property is near shops
Schools
- Poole's Mill Elementary School
- Liberty - Forsyth Middle School
- North Forsyth High School
Utilities
- Forced Air Zoned Heating and Cooling System
- Underground Utilities
- 110 Volts
- Gas Water Heater
- High Speed Internet
- Phone Available
- Cable TV Available
Listing and Financial Details
- Tax Lot 40
- Assessor Parcel Number 073 018
Community Details
Overview
- $650 Initiation Fee
- Atlanta Community Services Association, Phone Number (770) 904-5270
- Haven Abbey Subdivision
- Rental Restrictions
Recreation
- Trails
Map
Home Values in the Area
Average Home Value in this Area
Tax History
| Year | Tax Paid | Tax Assessment Tax Assessment Total Assessment is a certain percentage of the fair market value that is determined by local assessors to be the total taxable value of land and additions on the property. | Land | Improvement |
|---|---|---|---|---|
| 2025 | $7,518 | $394,800 | $394,800 | -- |
| 2024 | $7,518 | $306,600 | $306,600 | -- |
| 2023 | $8,064 | $327,600 | $327,600 | $0 |
| 2022 | $7,377 | $348,200 | $348,200 | $0 |
| 2021 | $201 | $348,200 | $348,200 | $0 |
| 2020 | $201 | $348,200 | $348,200 | $0 |
| 2019 | $195 | $348,200 | $348,200 | $0 |
| 2018 | $184 | $146,244 | $146,244 | $0 |
| 2017 | $185 | $127,024 | $127,024 | $0 |
| 2016 | $180 | $100,280 | $100,280 | $0 |
| 2015 | $175 | $100,280 | $100,280 | $0 |
| 2014 | $162 | $80,224 | $0 | $0 |
Property History
| Date | Event | Price | List to Sale | Price per Sq Ft | Prior Sale |
|---|---|---|---|---|---|
| 08/29/2025 08/29/25 | Pending | -- | -- | -- | |
| 07/23/2025 07/23/25 | For Sale | $724,921 | +3.6% | $192 / Sq Ft | |
| 06/01/2021 06/01/21 | Sold | $700,000 | -22.7% | -- | View Prior Sale |
| 03/23/2021 03/23/21 | Pending | -- | -- | -- | |
| 12/17/2020 12/17/20 | For Sale | $905,320 | 0.0% | -- | |
| 11/13/2020 11/13/20 | Pending | -- | -- | -- | |
| 09/30/2020 09/30/20 | For Sale | $905,320 | -- | -- |
Purchase History
| Date | Type | Sale Price | Title Company |
|---|---|---|---|
| Special Warranty Deed | $724,200 | None Listed On Document | |
| Special Warranty Deed | $646,700 | None Listed On Document | |
| Special Warranty Deed | $702,900 | None Listed On Document | |
| Special Warranty Deed | $702,600 | None Listed On Document | |
| Special Warranty Deed | $668,800 | None Listed On Document | |
| Quit Claim Deed | -- | None Listed On Document | |
| Quit Claim Deed | -- | Calloway Title | |
| Quit Claim Deed | -- | -- | |
| Warranty Deed | $700,000 | -- | |
| Deed | -- | -- |
Mortgage History
| Date | Status | Loan Amount | Loan Type |
|---|---|---|---|
| Open | $614,316 | New Conventional | |
| Closed | $699,978 | FHA | |
| Closed | $667,699 | New Conventional | |
| Closed | $632,332 | New Conventional | |
| Closed | $635,312 | New Conventional |
Source: First Multiple Listing Service (FMLS)
MLS Number: 7620336
APN: 073-018
- BELLVIEW Plan at Haven Abbey
- WESTERLY Plan at Haven Abbey
- LYNNBROOK Plan at Haven Abbey
- GRAYSON Plan at Haven Abbey
- 3965 Haven Way
- 3975 Haven Way
- 3985 Haven Way
- 4020 Haven Way
- 4030 Haven Way
- 4040 Haven Way
- 3820 Pheasant Run Trace
- 4150 Starr Creek Rd
- 4170 Hurt Bridge Ct
- 3705 Williams Point Dr
- 4215 Pheasant Run Trace
- 3945 Silverthorn Trace
- 5145 Saddlebred Ln
- 4305 Hunters Walk Way
- 4275 Hunters Walk Way
- 3435 Summerdale Walk
