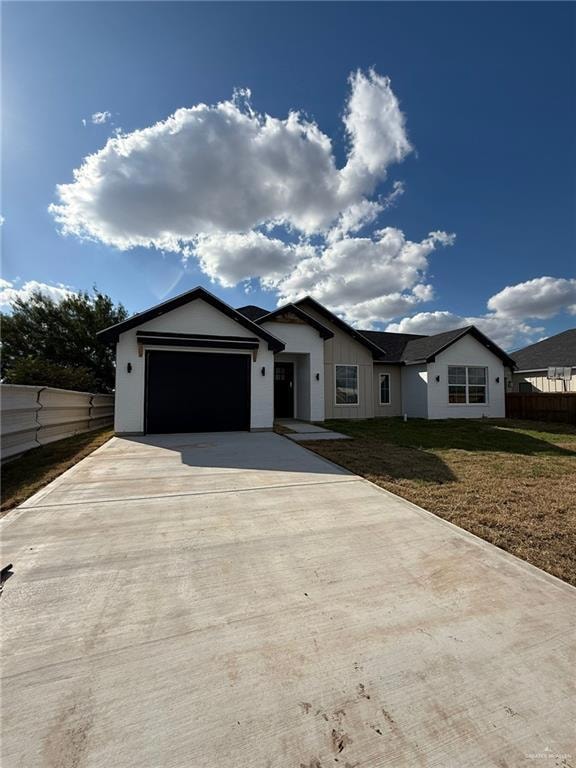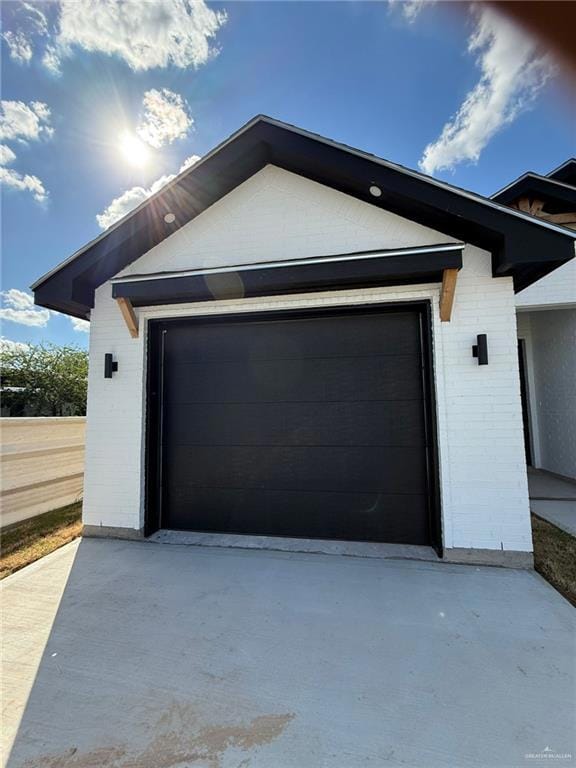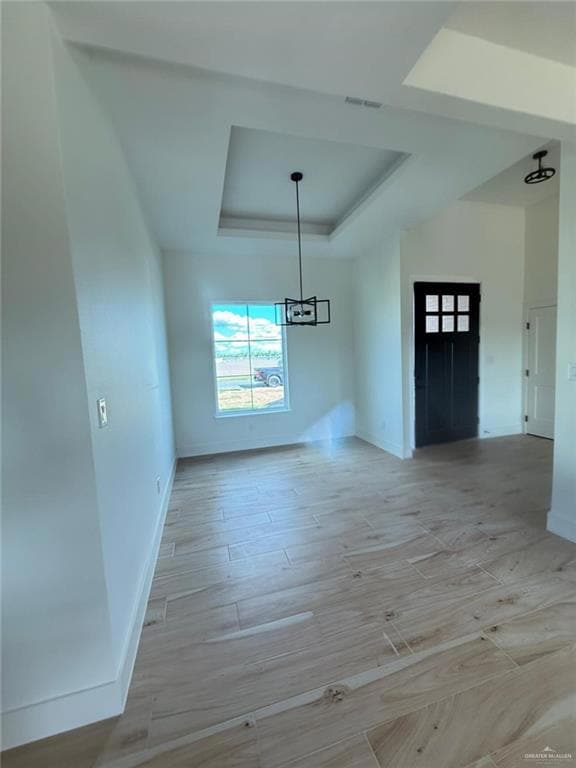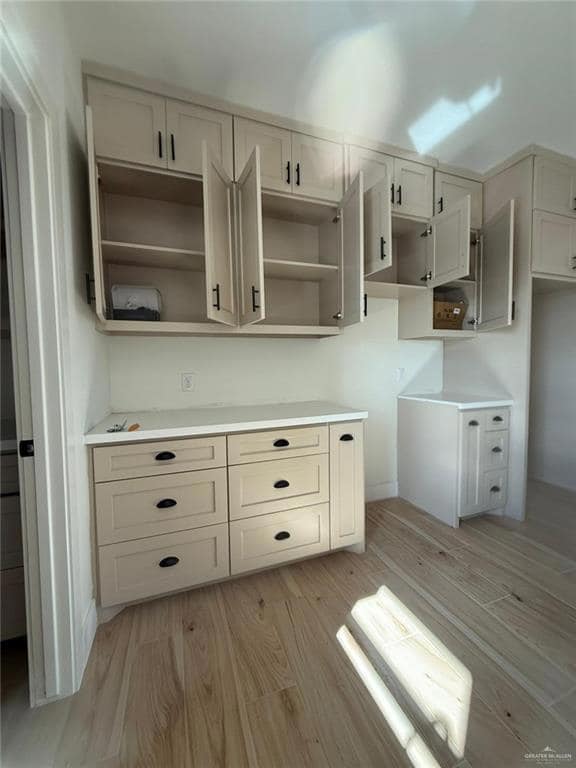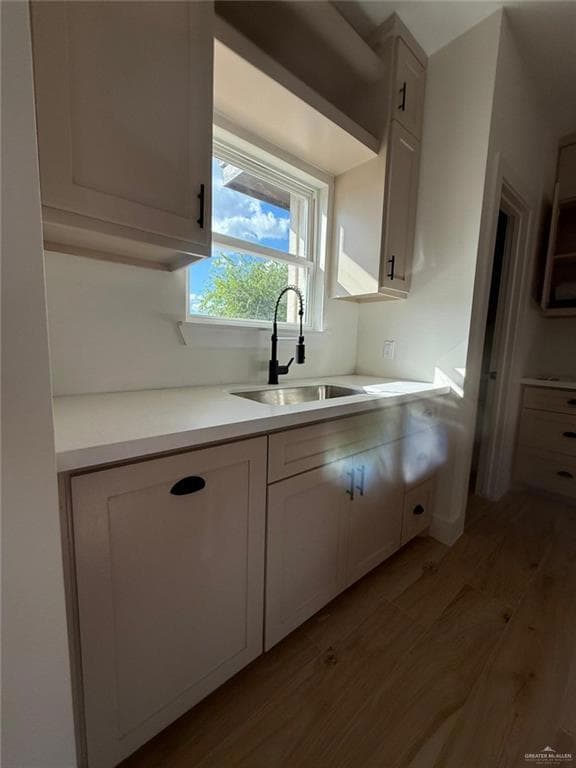3905 N Mile 4 W Weslaco, TX 78596
Estimated payment $1,503/month
Highlights
- High Ceiling
- No HOA
- Built-In Features
- Quartz Countertops
- 1 Car Attached Garage
- Walk-In Closet
About This Home
Welcome to this beautiful 2023 modern farmhouse, perfectly situated across from the highly regarded St. Mario Ybarra Elementary and the prestigious San Jacinto Estates — a prime location with excellent value appreciation potential.
This 3-bedroom, 2-bathroom home blends contemporary design with timeless farmhouse charm. Inside, the open-concept layout showcases 10-foot ceilings in the living and dining areas, creating a bright and spacious feel. The kitchen features custom cabinets extending to the ceiling, quartz countertops throughout, and elegant black accent hardware for a touch of luxury. Built with comfort and efficiency in mind, the home offers foam insulation in all living areas of thoughtfully designed living space. Neutral tones and modern finishes complete the inviting atmosphere, making this home a perfect mix of style, function, and location.
Home Details
Home Type
- Single Family
Est. Annual Taxes
- $732
Year Built
- Built in 2025
Lot Details
- 6,739 Sq Ft Lot
- Wood Fence
Parking
- 1 Car Attached Garage
Home Design
- Brick Exterior Construction
- Slab Foundation
- Composition Shingle Roof
Interior Spaces
- 1,615 Sq Ft Home
- 1-Story Property
- Built-In Features
- High Ceiling
- Ceiling Fan
- Tile Flooring
- Quartz Countertops
- Laundry Room
Bedrooms and Bathrooms
- 3 Bedrooms
- Walk-In Closet
- 2 Full Bathrooms
- Dual Vanity Sinks in Primary Bathroom
- Shower Only
Outdoor Features
- Slab Porch or Patio
Schools
- Ybarra Elementary School
- Mary Hoge Middle School
- Weslaco High School
Utilities
- Central Heating and Cooling System
- Electric Water Heater
Community Details
- No Home Owners Association
- Weather Heights Ph 1 Subdivision
Listing and Financial Details
- Assessor Parcel Number W175001000001100
Map
Home Values in the Area
Average Home Value in this Area
Property History
| Date | Event | Price | List to Sale | Price per Sq Ft |
|---|---|---|---|---|
| 10/28/2025 10/28/25 | For Sale | $275,000 | -- | $170 / Sq Ft |
Source: Greater McAllen Association of REALTORS®
MLS Number: 484486
- 1610 E Mile 10 N
- 000 Mile 4 Rd W
- TBD Mile 4 Rd W
- 1504 Emma Elizabeth St
- 1623 Joe Justice St
- 1402 Emma Elizabeth St
- 1509 Joe Justice St
- 1419 Joe Justice St
- 4006 Toro Ave
- 1512 Isabella Grace St
- 1508 Isabella Grace St
- 7519 N Mile 4 W
- 2003 Summerview Dr
- 1213 Emma Elizabeth St
- 1507 Matilda Rose St
- 717 E Mile 10 N
- 1411 El Camino Dr
- 00 Mile 4 1 2 W
- 1624 El Camino Dr
- 1709 El Camino Dr
- 1506 Joe Justice St
- 3218 El Paso Dr
- 720 E Sugarcane Dr Unit 1
- 2900 N Texas Blvd
- 1416 Petri Dr Unit 4
- 1416 Petri Dr Unit 2
- 2808 Rosemary Dr Unit 1
- 3005 Basil Dr
- 2908 Rosemary Dr Unit 1
- 3100 Basil Dr Unit 1
- 2610 N Missouri Ave
- 1403 Lore Dr Unit 2
- 703 Bowie St
- 129 Delma St Unit C
- 1312 Vani Dr
- 1416 Vani Dr
- 1312 Vani Dr
- 1416 Vani Dr Unit 4
- 3900 Gabriella Dr
- 424 Frost Proof Dr
