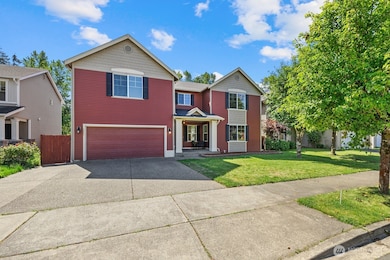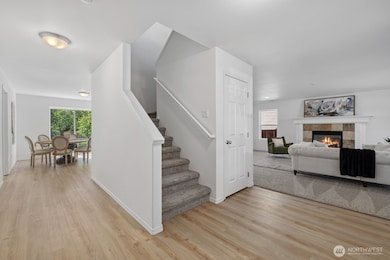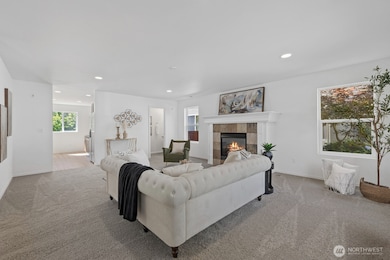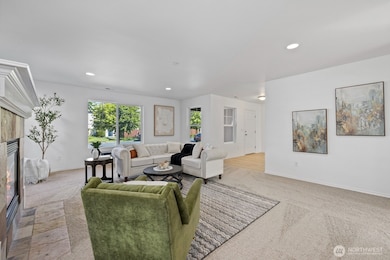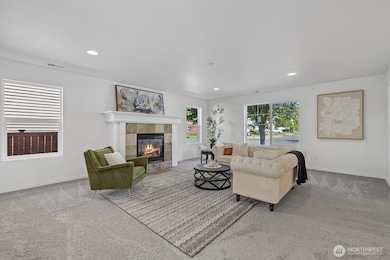3905 S 337th St Federal Way, WA 98001
Estimated payment $4,526/month
Highlights
- Two Primary Bedrooms
- Double Oven
- Patio
- Property is near public transit
- 2 Car Attached Garage
- Community Playground
About This Home
Welcome to this beautiful & spacious well maintained home in Northlake Ridge Community. Completely remodeled. New interior paint, New carpets, Beautiful New flooring. It features 2 Primary Suites 1 on the main floor and the 2nd Extra Large Primary Suite on the upper floor with sitting room and 5 piece ensuite bath and walk-in closet. Open floor plan with Large living room and gas fireplace, dining room, Spacious kitchen and plenty of cabinets.Brand new stainless steel appliances. 2 bedrooms 1 full bathroom, & a huge bonus room on the 2nd floor The Large backyard is fully fenced. Big patio for BBQ & entertaining.This home is in a convenient location with easy access to schools, parks, plazas, & freeways. Don't miss this move-in ready home.
Source: Northwest Multiple Listing Service (NWMLS)
MLS#: 2379319
Home Details
Home Type
- Single Family
Est. Annual Taxes
- $7,106
Year Built
- Built in 2006
Lot Details
- 6,000 Sq Ft Lot
- Northwest Facing Home
- Property is Fully Fenced
HOA Fees
- $37 Monthly HOA Fees
Parking
- 2 Car Attached Garage
Home Design
- Composition Roof
- Metal Construction or Metal Frame
- Vinyl Construction Material
Interior Spaces
- 3,259 Sq Ft Home
- 2-Story Property
- Gas Fireplace
- Dining Room
Kitchen
- Double Oven
- Stove
- Microwave
- Dishwasher
- Disposal
Flooring
- Carpet
- Vinyl
Bedrooms and Bathrooms
- Double Master Bedroom
- Bathroom on Main Level
Outdoor Features
- Patio
Location
- Property is near public transit
- Property is near a bus stop
Schools
- Lake Dolloff Elementary School
- Sequoyah Mid Sch Middle School
- Todd Beamer High School
Utilities
- Forced Air Heating System
- Water Heater
- High Speed Internet
- Cable TV Available
Listing and Financial Details
- Down Payment Assistance Available
- Visit Down Payment Resource Website
- Tax Lot 22
- Assessor Parcel Number 618143022001
Community Details
Overview
- Mark Pierovich Association
- Secondary HOA Phone (253) 754-6049
- North Lake Subdivision
Recreation
- Community Playground
- Park
Map
Home Values in the Area
Average Home Value in this Area
Tax History
| Year | Tax Paid | Tax Assessment Tax Assessment Total Assessment is a certain percentage of the fair market value that is determined by local assessors to be the total taxable value of land and additions on the property. | Land | Improvement |
|---|---|---|---|---|
| 2024 | $6,815 | $680,000 | $165,000 | $515,000 |
| 2023 | $6,798 | $644,000 | $143,000 | $501,000 |
| 2022 | $6,163 | $695,000 | $153,000 | $542,000 |
| 2021 | $5,538 | $546,000 | $124,000 | $422,000 |
| 2020 | $5,278 | $460,000 | $110,000 | $350,000 |
| 2018 | $5,289 | $419,000 | $110,000 | $309,000 |
| 2017 | $4,532 | $372,000 | $80,000 | $292,000 |
| 2016 | $4,654 | $318,000 | $80,000 | $238,000 |
| 2015 | $4,272 | $313,000 | $80,000 | $233,000 |
| 2014 | -- | $294,000 | $80,000 | $214,000 |
| 2013 | -- | $237,000 | $77,000 | $160,000 |
Property History
| Date | Event | Price | List to Sale | Price per Sq Ft |
|---|---|---|---|---|
| 10/01/2025 10/01/25 | For Sale | $735,000 | 0.0% | $226 / Sq Ft |
| 09/26/2025 09/26/25 | Pending | -- | -- | -- |
| 09/13/2025 09/13/25 | Price Changed | $735,000 | -0.7% | $226 / Sq Ft |
| 08/02/2025 08/02/25 | For Sale | $740,000 | 0.0% | $227 / Sq Ft |
| 06/28/2025 06/28/25 | Pending | -- | -- | -- |
| 06/27/2025 06/27/25 | Price Changed | $740,000 | -1.3% | $227 / Sq Ft |
| 06/13/2025 06/13/25 | Price Changed | $750,000 | -2.6% | $230 / Sq Ft |
| 05/29/2025 05/29/25 | For Sale | $770,000 | -- | $236 / Sq Ft |
Purchase History
| Date | Type | Sale Price | Title Company |
|---|---|---|---|
| Interfamily Deed Transfer | -- | First American | |
| Warranty Deed | $440,393 | Stewart Title |
Mortgage History
| Date | Status | Loan Amount | Loan Type |
|---|---|---|---|
| Open | $274,550 | New Conventional | |
| Closed | $352,314 | Purchase Money Mortgage |
Source: Northwest Multiple Listing Service (NWMLS)
MLS Number: 2379319
APN: 618143-0220
- 33315 41st Place S
- 33314 45th Way S
- 33210 42nd Ave S
- 33214 44th Ave S
- 4408 S 332nd Place
- 5400 S 344th St
- 4014 S 345th St
- Luna Plan at Canyon Ridge
- 4503 S 328th Ct
- 4237 S 326th Place
- 32534 44th Ave S
- 37 -- Military Rd S
- 32626 46th Place S
- 32257 39th Ave S
- 35055 41st Place S
- 35087 41st Place S
- 34258 56th Ave S
- 5624 S 344th Ct
- 32237 47th Ave S
- 35228 44th Ave S
- 32200 Military Rd S
- 31655 Military Rd S
- 33311 18th Ln S
- 35322 25th Place S
- 1800 S 330th St
- 1201 S 336th St
- 31420 23rd Ave S
- 31701 Pete von Reichbauer Way S
- 2020 S 360th St
- 2201 S 312th St
- 35810 16th Ave S
- 35703 16th Ave S
- 1066 S 320th St
- 31006 20th Ave S
- 4702 S 302nd Ln
- 1811 S 308th Ct
- 30823 18th Ave S
- 163 S 340th St
- 30602 Pacific Hwy S
- 1405 S 308th St

