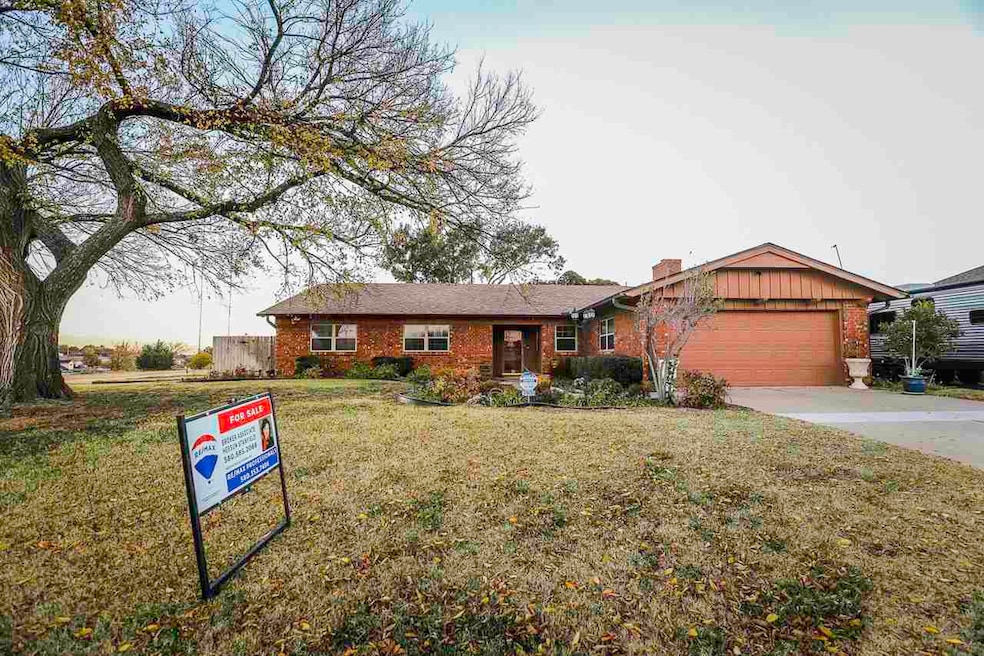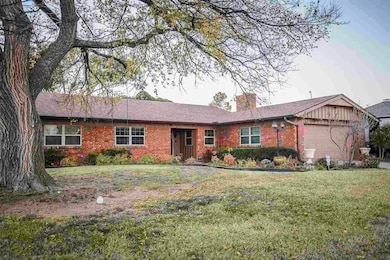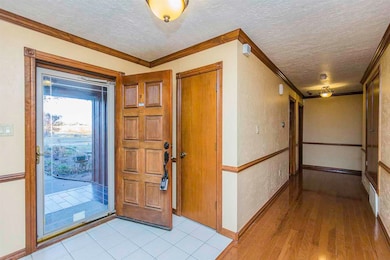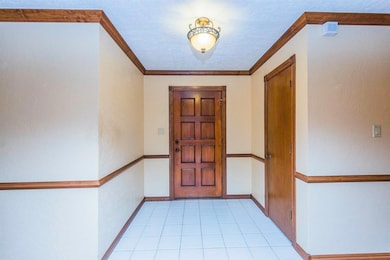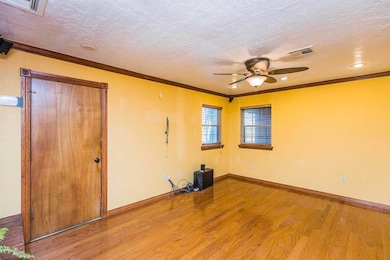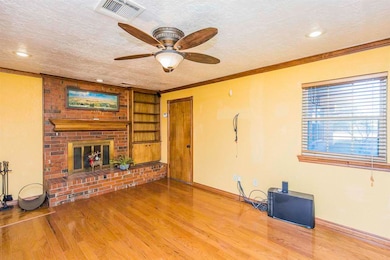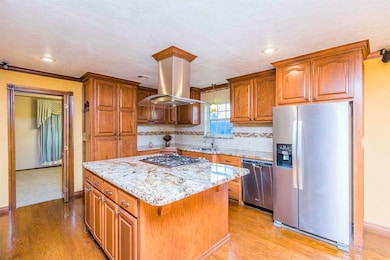
3905 SE Devonshire Dr Lawton, OK 73501
Sullivan Village NeighborhoodEstimated payment $1,241/month
Highlights
- Very Popular Property
- Separate Formal Living Room
- Game Room
- Wood Flooring
- Granite Countertops
- Home Office
About This Home
Regal Estates Addition! Corner Lot! Macarthur Park school district! Ready to move in! New paint and new carpet! What a beautiful home! 100% sprinkler system. 4 bedrooms, 2 full baths, and 3 living areas (two living rooms and formal dining area) and 2 car garage. CHA, wood burning fireplace, seller will leave the over $10,000 shrunk with the house (you can put the TV, bar and many way to use) it is luxury shrunk. Also what I really love about this house is the very wide hallway and corner lot! Lots of parking spaces! All the bedrooms are big especially master bedroom is huge. It has whirlpool tub, shower, huge master bathroom (remodeled and spent lots of money) and double vanities with granite counter top. Beautifully remodeled kitchen has stainless drop down vent with gas stove with huge granite kitchen countertop and breakfast bar. Not only that, seller has replaced all storm windows and sliding doors. Seller spent quite a bit of money. Seller replaced carpet. If you have any questions, please feel free to call Heesun at 580-585-2068.
Home Details
Home Type
- Single Family
Year Built
- Built in 1970 | Remodeled
Lot Details
- Lot Dimensions are 84x109x78x103
- Wood Fence
- Sprinkler System
- Property is zoned R-1 Single Family
Home Design
- Brick Veneer
- Slab Foundation
- Composition Roof
Interior Spaces
- 2,200 Sq Ft Home
- 1-Story Property
- Ceiling Fan
- Fireplace
- Double Pane Windows
- Window Treatments
- Separate Formal Living Room
- Multiple Living Areas
- Formal Dining Room
- Home Office
- Game Room
- Utility Room in Garage
- Washer and Dryer Hookup
Kitchen
- Breakfast Bar
- Single Oven
- Range Hood
- Dishwasher
- Kitchen Island
- Granite Countertops
- Disposal
Flooring
- Wood
- Carpet
- Ceramic Tile
Bedrooms and Bathrooms
- 4 Bedrooms
- 2 Bathrooms
- Soaking Tub
Home Security
- Storm Windows
- Storm Doors
Parking
- 2 Car Garage
- Garage Door Opener
Outdoor Features
- Covered Patio or Porch
- Storage Shed
Schools
- Carriage Hills Elementary School
- Macarthur Middle School
- Macarthur High School
Utilities
- Central Heating and Cooling System
- Heating System Uses Gas
- Gas Water Heater
Map
Home Values in the Area
Average Home Value in this Area
Tax History
| Year | Tax Paid | Tax Assessment Tax Assessment Total Assessment is a certain percentage of the fair market value that is determined by local assessors to be the total taxable value of land and additions on the property. | Land | Improvement |
|---|---|---|---|---|
| 2025 | -- | $18,565 | $2,966 | $15,599 |
| 2024 | -- | $18,565 | $2,948 | $15,617 |
| 2023 | $0 | $17,499 | $2,813 | $14,686 |
| 2022 | $0 | $16,990 | $2,813 | $14,177 |
| 2021 | $0 | $17,413 | $2,813 | $14,600 |
| 2020 | $0 | $17,110 | $2,813 | $14,297 |
| 2019 | $0 | $17,524 | $2,813 | $14,711 |
| 2018 | $0 | $18,084 | $2,813 | $15,271 |
| 2017 | $0 | $17,833 | $2,562 | $15,271 |
| 2016 | -- | $17,313 | $1,969 | $15,344 |
| 2015 | -- | $16,809 | $1,969 | $14,840 |
| 2014 | -- | $16,320 | $1,969 | $14,351 |
Property History
| Date | Event | Price | List to Sale | Price per Sq Ft |
|---|---|---|---|---|
| 09/23/2025 09/23/25 | For Sale | $235,000 | -- | $107 / Sq Ft |
About the Listing Agent

My name is Heesun Stanfield. I have sold real estate in Southwest Oklahoma for the last 20 plus years. I really enjoy working hard to ensure the SATISFACTION and HAPPINESS of my clients. I've worked with buyers, sellers, general contractors on new construction, and investors of residential, commercial and land properties. My reputation in the real estate field is very well known and has resulted in referrals from all over the United States, and even world wide. I earned the Graduate Real Estate
Heesun's Other Listings
Source: Lawton Board of REALTORS®
MLS Number: 169713
APN: 160031010
- 317 SE 40th St
- 412 SE Lancelot Ln
- 703 SE Sullivan Dr
- 4601 SE Brighton Dr
- 4220 SE Ford Rd
- 3801 SE Elmhurst Ln
- 807 SE 41st St
- 4606 SE Mieling Dr
- 4619 SE Brighton Dr
- 4518 NE Arlington Ave
- 204 NE 46th St
- 4701 SE Sunnymeade Dr
- 120 SE Tattershall Way
- 4523 NE Bell Ave
- 4621 SE Mieling Dr
- 4210 SE Camden Way
- 4713 SE Sunnymeade Dr
- 811 SE Caber Cir
- 404 SE Sungate Blvd
- 4017 SE Bedford Cir
- 3501 E Gore Blvd
- 315 SE Warwick Way
- 3502 E Gore Blvd
- 3011 E Gore Blvd
- 4708 SE Sunnymeade Dr
- 4714 SE 47th St
- 3712 NE Bradford St
- 404 NW 3rd St Unit S
- 404 NW 3rd St Unit north
- 410 NW Arlington Ave Unit A
- 410 NW Arlington Ave Unit B
- 407 NW 5th St Unit above garage
- 416 NW Euclid Ave Unit up SS
- 606 NW Dearborn Ave
- 615 NW Arlington Ave
- 20 NW Mission Blvd
- 805 SW Summit Ave Unit B
- 815 SW H Ave
- 430 NW Mission Blvd
- 1002 SW Summit Ave Unit 3
