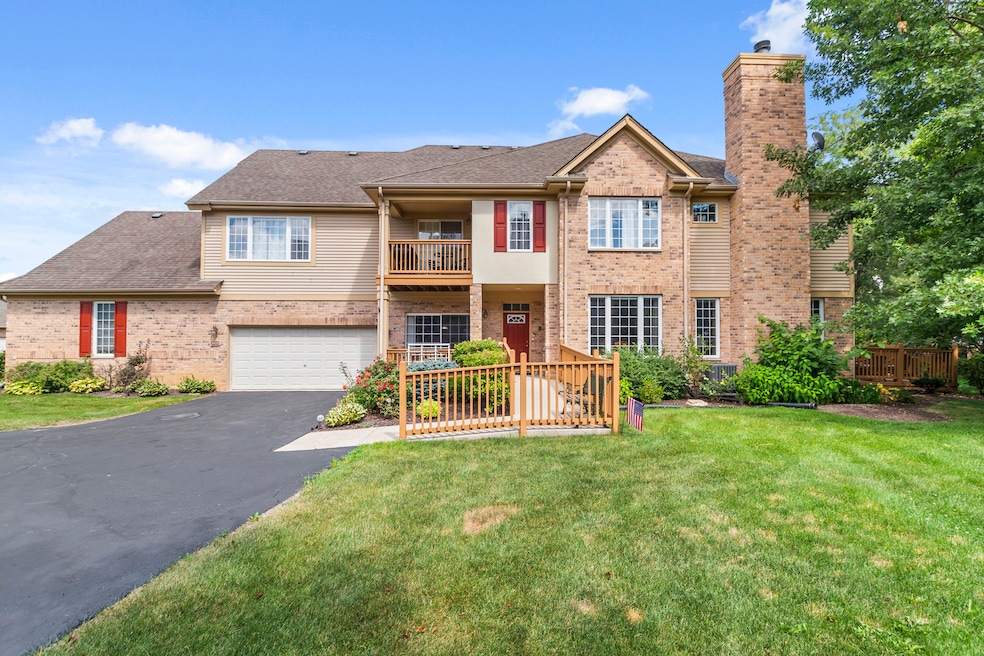
3905 Spyglass Cir Palos Heights, IL 60463
Westgate Valley NeighborhoodEstimated payment $2,915/month
Highlights
- Open Floorplan
- Deck
- End Unit
- Chippewa Elementary School Rated A-
- Wood Flooring
- Covered Patio or Porch
About This Home
Palos Heights' Westgate Valley End-Unit Ranch with full finished basement! Worried about downsizing too small, DON'T! This townhouse ranch has it all. Main level has all you need for your everyday living plus full basement for guests and entertaining! Main level with huge primary suite with large ensuite and walk-in closet, second bedroom and hall bath, family room with fireplace, separate dining room, eat-in kitchen, main level laundry and amazing kitchen with pantry and loads of storage. Private rear deck and front patio. Basement has additional guest room, with full bath, wet bar for entertaining and loads of storage. 2 car attached garage plus plenty of room for guest parking in long driveway. It's the perfect downsize and move-in ready!
Listing Agent
@properties Christie's International Real Estate License #471015937 Listed on: 08/12/2025

Townhouse Details
Home Type
- Townhome
Est. Annual Taxes
- $4,762
Year Built
- Built in 2004
Lot Details
- End Unit
- Partially Fenced Property
HOA Fees
- $311 Monthly HOA Fees
Parking
- 2 Car Garage
- Driveway
- Parking Included in Price
Home Design
- Brick Exterior Construction
Interior Spaces
- 1-Story Property
- Open Floorplan
- Ceiling Fan
- Gas Log Fireplace
- Window Treatments
- Family Room
- Living Room with Fireplace
- Formal Dining Room
- Storage
- Wood Flooring
Kitchen
- Breakfast Bar
- Double Oven
- Cooktop
- Microwave
- Dishwasher
- Stainless Steel Appliances
- Disposal
Bedrooms and Bathrooms
- 2 Bedrooms
- 2 Potential Bedrooms
- Walk-In Closet
- 3 Full Bathrooms
- No Tub in Bathroom
Laundry
- Laundry Room
- Dryer
- Washer
Basement
- Basement Fills Entire Space Under The House
- Finished Basement Bathroom
Accessible Home Design
- Handicap Shower
Outdoor Features
- Deck
- Covered Patio or Porch
Utilities
- Forced Air Heating and Cooling System
- Heating System Uses Natural Gas
- Lake Michigan Water
Listing and Financial Details
- Senior Tax Exemptions
Community Details
Overview
- Association fees include insurance, exterior maintenance, lawn care, snow removal
- 4 Units
- Anyone Association, Phone Number (708) 425-8700
- Westgate Valley Subdivision
- Property managed by Erickson Management
Amenities
- Laundry Facilities
Pet Policy
- Pets up to 99 lbs
- Dogs and Cats Allowed
Security
- Resident Manager or Management On Site
- Fenced around community
Map
Home Values in the Area
Average Home Value in this Area
Tax History
| Year | Tax Paid | Tax Assessment Tax Assessment Total Assessment is a certain percentage of the fair market value that is determined by local assessors to be the total taxable value of land and additions on the property. | Land | Improvement |
|---|---|---|---|---|
| 2024 | $4,762 | $21,700 | $4,481 | $17,219 |
| 2023 | $4,936 | $21,699 | $4,480 | $17,219 |
| 2022 | $4,936 | $19,825 | $4,191 | $15,634 |
| 2021 | $4,768 | $19,825 | $4,191 | $15,634 |
| 2020 | $4,817 | $19,825 | $4,191 | $15,634 |
| 2019 | $4,327 | $19,235 | $3,757 | $15,478 |
| 2018 | $4,148 | $19,407 | $3,757 | $15,650 |
| 2017 | $4,450 | $20,274 | $3,757 | $16,517 |
| 2016 | $6,495 | $19,769 | $3,179 | $16,590 |
| 2015 | $6,360 | $19,769 | $3,179 | $16,590 |
| 2014 | $6,175 | $19,769 | $3,179 | $16,590 |
| 2013 | $5,103 | $17,648 | $3,179 | $14,469 |
Property History
| Date | Event | Price | Change | Sq Ft Price |
|---|---|---|---|---|
| 08/14/2025 08/14/25 | Pending | -- | -- | -- |
| 08/12/2025 08/12/25 | For Sale | $405,000 | -- | -- |
Purchase History
| Date | Type | Sale Price | Title Company |
|---|---|---|---|
| Warranty Deed | $279,000 | First American Title | |
| Interfamily Deed Transfer | -- | Attorney | |
| Warranty Deed | $130,000 | Servicelink | |
| Legal Action Court Order | -- | None Available | |
| Special Warranty Deed | $308,500 | Cti |
Mortgage History
| Date | Status | Loan Amount | Loan Type |
|---|---|---|---|
| Open | $240,000 | New Conventional | |
| Closed | $237,150 | New Conventional | |
| Previous Owner | $51,470 | Credit Line Revolving | |
| Previous Owner | $277,222 | Fannie Mae Freddie Mac |
Similar Homes in the area
Source: Midwest Real Estate Data (MRED)
MLS Number: 12444276
APN: 24-31-404-056-1221
- 3403 Spyglass Cir Unit 3403
- 33 Spyglass Cir Unit 33
- 13350 Forest Ridge Dr Unit 1
- 13261 Forest Ridge Dr Unit 15
- 13093 Timber Ct Unit 61
- 13058 Laurel Glen Ct Unit 203
- 6650 W 131st St
- 13001 S Westgate Dr
- 13007 S Oak Park Ave
- 6232 W 129th St
- 6949 W Park Lane Dr
- 13064 S 71st Ave
- 6052 W 128th St
- 12901 S 70th Ct
- 12732 S Austin Ave
- 12611 Natoma Ave
- 12722 S 69th Ct
- 12820 S 71st Ave Unit 201
- 6715 W Wyandot Dr
- 12646 S 69th Ct






