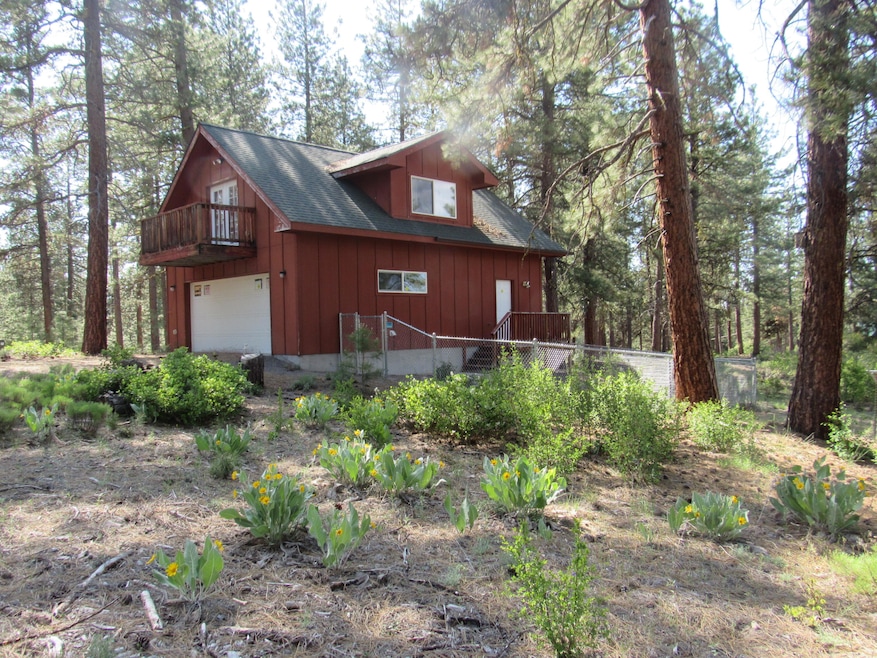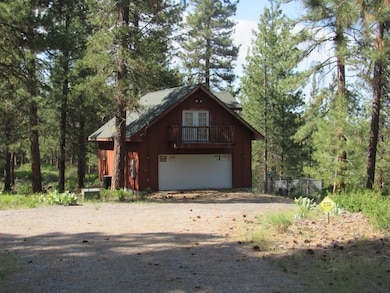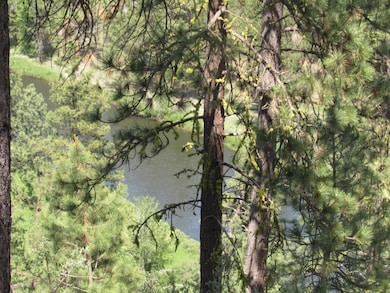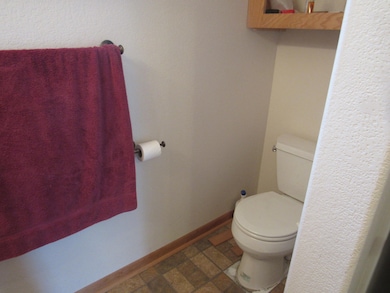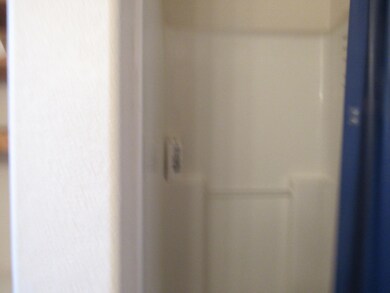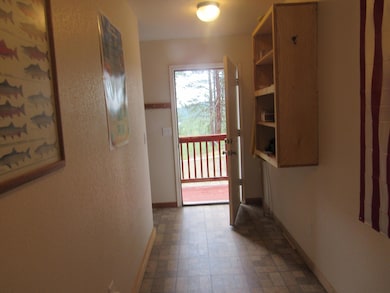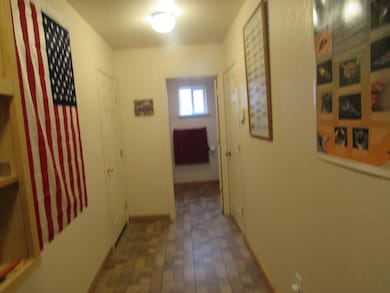39051 Twin River Dr Chiloquin, OR 97624
Estimated payment $2,183/month
Highlights
- No Units Above
- 25 Acre Lot
- Deck
- Panoramic View
- Open Floorplan
- Wooded Lot
About This Home
25 acres of Ponderosa Pines, thinned & managed, Sprague River views from bluff-all within 1 mile of Chiloquin. Built in 2006, this concrete slab garage with open living area above. Full bathroom on 1st level with stairs to the 2nd level.. One room with kitchen area, sleeping area-all you need to recreate in this area of great fishing, hunting, close to Chiloquin amenities like the Wood, Williamson and Sprague Rivers, Crater Lake Nat'l Park, Klamoya Casino, local restaurants and shops. Lots of room to build your larger home on the bluff overlooking the Sprague River below. Property line is close to the Sprague River and USFS adjoins to the river so you would have full river access-but it is steep! Plenty of public boat launching. Unique because of the size and beautiful forest but also it is close to town.
Home Details
Home Type
- Single Family
Est. Annual Taxes
- $1,592
Year Built
- Built in 2006
Lot Details
- 25 Acre Lot
- Property fronts an easement
- No Common Walls
- No Units Located Below
- Native Plants
- Level Lot
- Wooded Lot
- Property is zoned Forestry, Forestry
Parking
- 1 Car Attached Garage
- Garage Door Opener
- Driveway
Property Views
- Panoramic
- Ridge
- Forest
Home Design
- Traditional Architecture
- Slab Foundation
- Frame Construction
- Composition Roof
- Concrete Siding
Interior Spaces
- 1,025 Sq Ft Home
- 2-Story Property
- Open Floorplan
- Vinyl Clad Windows
- Wood Flooring
Kitchen
- Range
- Laminate Countertops
Bedrooms and Bathrooms
- 1 Bedroom
- 1 Full Bathroom
Laundry
- Dryer
- Washer
Home Security
- Carbon Monoxide Detectors
- Fire and Smoke Detector
Outdoor Features
- Deck
Schools
- Chiloquin Elementary School
- Chiloquin Jr/Sr High Middle School
- Chiloquin Jr/Sr High School
Utilities
- No Cooling
- Forced Air Heating System
- Heat Pump System
- Well
- Water Heater
- Septic Tank
Community Details
- No Home Owners Association
- Twin River View Subdivision
- The community has rules related to covenants, conditions, and restrictions
- Property is near a preserve or public land
Listing and Financial Details
- Assessor Parcel Number 204638
Map
Home Values in the Area
Average Home Value in this Area
Tax History
| Year | Tax Paid | Tax Assessment Tax Assessment Total Assessment is a certain percentage of the fair market value that is determined by local assessors to be the total taxable value of land and additions on the property. | Land | Improvement |
|---|---|---|---|---|
| 2021 | $1,465 | $150,015 | $0 | $0 |
| 2020 | $1,423 | $145,763 | $0 | $0 |
| 2019 | $3 | $309 | $0 | $0 |
Property History
| Date | Event | Price | List to Sale | Price per Sq Ft |
|---|---|---|---|---|
| 06/05/2025 06/05/25 | For Sale | $389,000 | -- | $380 / Sq Ft |
Source: Oregon Datashare
MLS Number: 220203356
APN: R34070350000600000
- Bl 3 lot 2 Twin River Dr
- 0 Sprague River Rd Unit 410523108
- 0 Sprague River Rd Unit 500 220205860
- 212 W Chocktoot St
- 611 N Lalo Ave
- 210- S 1st Ave
- 39314 Chiloquin Ridge Rd
- 0 S
- 409 E Ash St
- 2730 Sprague River Rd
- 105 S 3rd Ave
- 211 S Wasco Ave
- 0 Pheasant Ln
- 0 Indian Lake Dr
- 312 S Wasco Ave
- 3587 Gold Run Dr
- 422 E Elm St
- 0 No Situs Ave Unit 24527587
- 0 No Situs Ave Unit 220191370
- B13 L2 Kamkaun St Unit 2
