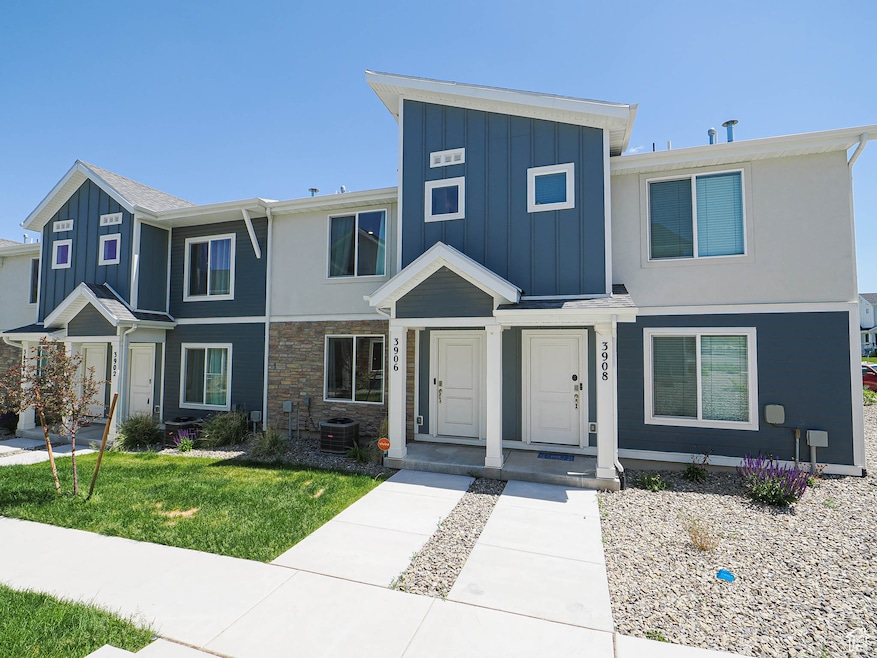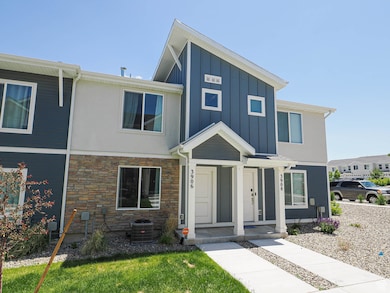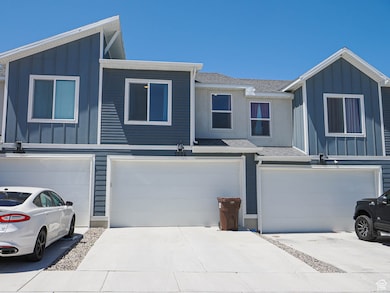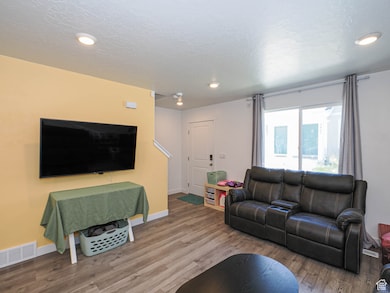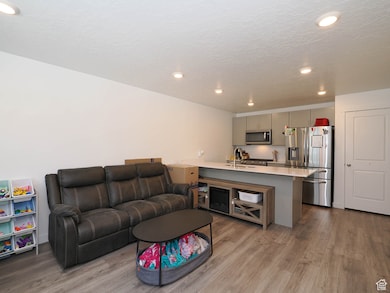Estimated payment $2,362/month
Highlights
- Clubhouse
- Community Pool
- Double Pane Windows
- Great Room
- 2 Car Attached Garage
- Walk-In Closet
About This Home
Nestled at the base of the scenic Oquirrh Mountains, this beautifully designed townhome offers the perfect blend of natural beauty and urban convenience-just minutes from downtown Salt Lake City. Located in the desirable Dumont Mining community, residents enjoy easy access to pickleball courts, a refreshing pool, and a welcoming clubhouse-all just a short walk away. Inside, you'll find an open-concept layout featuring stylish laminate flooring on the main level, sleek quartz countertops, and modern stainless steel appliances. These homes truly offer comfort, style, and unbeatable location.
Listing Agent
Andrea Gunnell
KW Salt Lake City Keller Williams Real Estate License #10107453 Listed on: 05/23/2025
Townhouse Details
Home Type
- Townhome
Est. Annual Taxes
- $2,527
Year Built
- Built in 2022
Lot Details
- 871 Sq Ft Lot
- Landscaped
HOA Fees
- $190 Monthly HOA Fees
Parking
- 2 Car Attached Garage
Home Design
- Stucco
Interior Spaces
- 1,290 Sq Ft Home
- 2-Story Property
- Double Pane Windows
- Great Room
- Electric Dryer Hookup
Kitchen
- Gas Range
- Microwave
- Synthetic Countertops
- Disposal
Flooring
- Carpet
- Laminate
- Vinyl
Bedrooms and Bathrooms
- 3 Bedrooms
- Walk-In Closet
- 2 Full Bathrooms
Schools
- Elk Run Elementary School
- Matheson Middle School
- Cyprus High School
Utilities
- Forced Air Heating and Cooling System
- Natural Gas Connected
Listing and Financial Details
- Exclusions: Dryer, Refrigerator, Washer
- Assessor Parcel Number 14-32-336-015
Community Details
Overview
- Advantage Management Association, Phone Number (801) 235-7368
- Little Valley Gatewa Subdivision
Amenities
- Clubhouse
Recreation
- Community Playground
- Community Pool
Map
Home Values in the Area
Average Home Value in this Area
Tax History
| Year | Tax Paid | Tax Assessment Tax Assessment Total Assessment is a certain percentage of the fair market value that is determined by local assessors to be the total taxable value of land and additions on the property. | Land | Improvement |
|---|---|---|---|---|
| 2025 | $2,341 | $364,700 | $42,200 | $322,500 |
| 2024 | $2,341 | $336,400 | $39,400 | $297,000 |
| 2023 | $2,341 | $298,800 | $37,900 | $260,900 |
Property History
| Date | Event | Price | List to Sale | Price per Sq Ft |
|---|---|---|---|---|
| 09/16/2025 09/16/25 | Pending | -- | -- | -- |
| 08/12/2025 08/12/25 | Price Changed | $369,900 | -0.8% | $287 / Sq Ft |
| 07/28/2025 07/28/25 | For Sale | $372,900 | 0.0% | $289 / Sq Ft |
| 07/17/2025 07/17/25 | Pending | -- | -- | -- |
| 06/20/2025 06/20/25 | Price Changed | $372,900 | -0.5% | $289 / Sq Ft |
| 06/06/2025 06/06/25 | Price Changed | $374,900 | -2.6% | $291 / Sq Ft |
| 05/23/2025 05/23/25 | For Sale | $384,900 | -- | $298 / Sq Ft |
Purchase History
| Date | Type | Sale Price | Title Company |
|---|---|---|---|
| Special Warranty Deed | -- | Dhi Title | |
| Special Warranty Deed | -- | Dhi Title |
Mortgage History
| Date | Status | Loan Amount | Loan Type |
|---|---|---|---|
| Open | $324,012 | No Value Available | |
| Closed | $324,012 | FHA |
Source: UtahRealEstate.com
MLS Number: 2087061
APN: 14-32-336-015-0000
- 3902 Bowie Dr
- 3895 S Bowie Dr
- 3840 S Bowie Dr
- 8553 W Bowie Dr
- 8578 W Bowie Dr
- 8590 W Bowie Dr
- 8596 W Bowie Dr
- 8606 W Cordero Dr
- 8626 W Cordero Dr Unit 1172
- 8604 W Beckville Dr
- 8203 Gallatin Peak Rd
- 8667 W Addie Dr
- 8710 W Cordero Dr
- 3704 Copper Ridge Dr Unit 62
- 8181 Danbury Dr
- 8692 W Beckville Dr
- 3832 S 8105 W
- 8758 W Trotter Mine Dr Unit 441
- 3797 S Armoridge Dr
- 3852 S Mcelroy Rd
