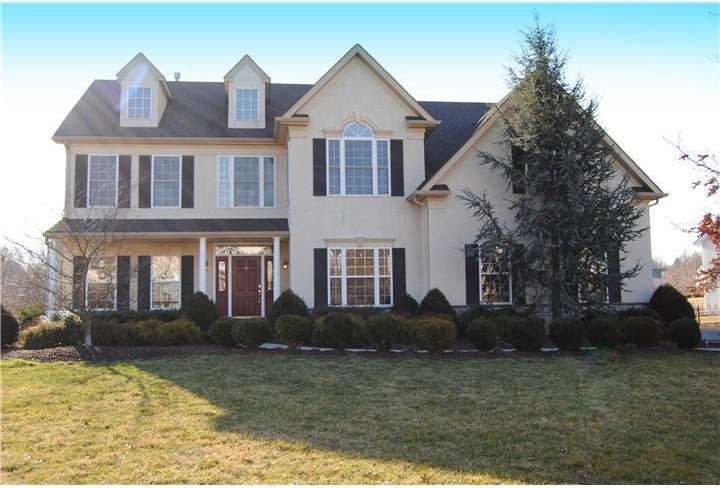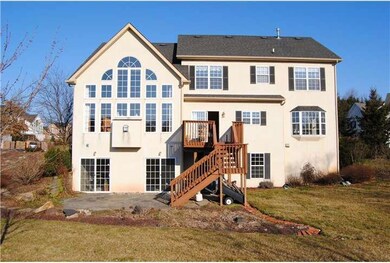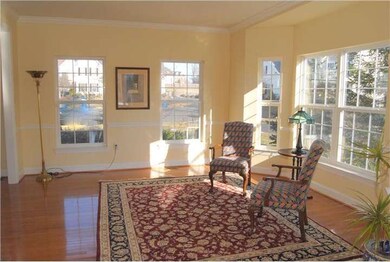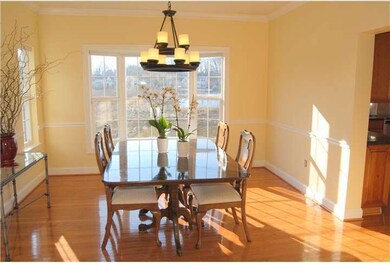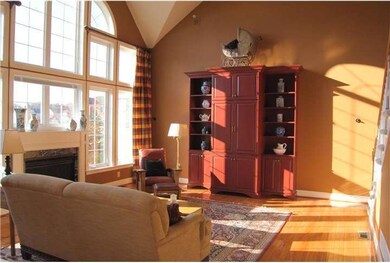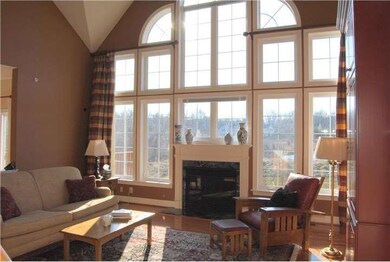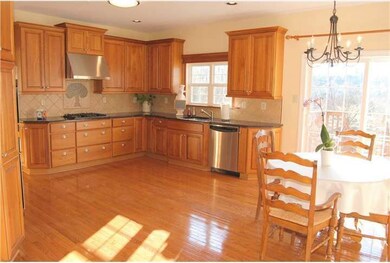
3906 Colts Ct Doylestown, PA 18902
Buckingham NeighborhoodHighlights
- Colonial Architecture
- Deck
- Wood Flooring
- Gayman Elementary School Rated A
- Cathedral Ceiling
- Attic
About This Home
As of November 2016ONE OF THE BEST LOCATIONS IN THE RIDINGS: Situated on premium clu-de-sac backing to open space in the Ridings of Buckingham. Enter to a large 2 story foyer with H/W floors. The gourmet kitchen features H/W floors 42" cabinets, granite counters, tile backsplash,large pantry & a bright open breakfast area. Family Room with fireplace, H/W floors, and 2nd staircase. Upstairs the master suite W/large sitting area and walk in closet. Luxury bath with vaulted ceilings, soaking tub, shower, and double sinks. Three other bedrooms and hall bath completed the second floor. Full walk out basementb with sliding doors and windows ready for your finishing touches. Professionally landscaped, rear deck and slate patio.
Last Agent to Sell the Property
Long & Foster Real Estate, Inc. License #RS149046A Listed on: 02/25/2012

Home Details
Home Type
- Single Family
Est. Annual Taxes
- $8,137
Year Built
- Built in 2003
Lot Details
- 0.35 Acre Lot
- Lot Dimensions are 117x125
- Cul-De-Sac
- Irregular Lot
- Back, Front, and Side Yard
- Property is in good condition
- Property is zoned R1
HOA Fees
- $37 Monthly HOA Fees
Parking
- 2 Car Attached Garage
- 2 Open Parking Spaces
Home Design
- Colonial Architecture
- Shingle Roof
- Concrete Perimeter Foundation
- Stucco
Interior Spaces
- 3,620 Sq Ft Home
- Property has 2 Levels
- Cathedral Ceiling
- Skylights
- Marble Fireplace
- Gas Fireplace
- Family Room
- Living Room
- Dining Room
- Laundry on main level
- Attic
Kitchen
- Butlers Pantry
- Built-In Self-Cleaning Double Oven
- Built-In Range
- Dishwasher
- Disposal
Flooring
- Wood
- Wall to Wall Carpet
- Tile or Brick
Bedrooms and Bathrooms
- 4 Bedrooms
- En-Suite Primary Bedroom
- En-Suite Bathroom
- 2.5 Bathrooms
Unfinished Basement
- Basement Fills Entire Space Under The House
- Exterior Basement Entry
Outdoor Features
- Deck
- Patio
- Exterior Lighting
- Porch
Schools
- Gayman Elementary School
- Tohickon Middle School
- Central Bucks High School East
Utilities
- Forced Air Heating and Cooling System
- Heating System Uses Gas
- Underground Utilities
- 200+ Amp Service
- Natural Gas Water Heater
- Cable TV Available
Community Details
- Association fees include common area maintenance
- Built by DAVID CUTLER
- The Ridings Of Buck Subdivision
Listing and Financial Details
- Tax Lot 060
- Assessor Parcel Number 06-066-060
Ownership History
Purchase Details
Home Financials for this Owner
Home Financials are based on the most recent Mortgage that was taken out on this home.Purchase Details
Home Financials for this Owner
Home Financials are based on the most recent Mortgage that was taken out on this home.Purchase Details
Home Financials for this Owner
Home Financials are based on the most recent Mortgage that was taken out on this home.Purchase Details
Similar Homes in Doylestown, PA
Home Values in the Area
Average Home Value in this Area
Purchase History
| Date | Type | Sale Price | Title Company |
|---|---|---|---|
| Deed | $599,000 | Attorney | |
| Special Warranty Deed | $599,000 | Attorney | |
| Deed | $535,000 | None Available | |
| Deed | $520,830 | -- |
Mortgage History
| Date | Status | Loan Amount | Loan Type |
|---|---|---|---|
| Open | $309,000 | New Conventional | |
| Closed | $309,000 | New Conventional | |
| Previous Owner | $60,000 | Credit Line Revolving | |
| Previous Owner | $417,000 | New Conventional | |
| Previous Owner | $400,000 | Unknown |
Property History
| Date | Event | Price | Change | Sq Ft Price |
|---|---|---|---|---|
| 11/14/2016 11/14/16 | Sold | $599,000 | 0.0% | $165 / Sq Ft |
| 10/03/2016 10/03/16 | Pending | -- | -- | -- |
| 09/19/2016 09/19/16 | For Sale | $599,000 | +12.0% | $165 / Sq Ft |
| 04/12/2012 04/12/12 | Sold | $535,000 | -4.4% | $148 / Sq Ft |
| 03/06/2012 03/06/12 | Pending | -- | -- | -- |
| 02/25/2012 02/25/12 | For Sale | $559,900 | -- | $155 / Sq Ft |
Tax History Compared to Growth
Tax History
| Year | Tax Paid | Tax Assessment Tax Assessment Total Assessment is a certain percentage of the fair market value that is determined by local assessors to be the total taxable value of land and additions on the property. | Land | Improvement |
|---|---|---|---|---|
| 2024 | $8,862 | $54,430 | $10,600 | $43,830 |
| 2023 | $8,561 | $54,430 | $10,600 | $43,830 |
| 2022 | $8,459 | $54,430 | $10,600 | $43,830 |
| 2021 | $8,358 | $54,430 | $10,600 | $43,830 |
| 2020 | $8,358 | $54,430 | $10,600 | $43,830 |
| 2019 | $8,303 | $54,430 | $10,600 | $43,830 |
| 2018 | $8,303 | $54,430 | $10,600 | $43,830 |
| 2017 | $8,235 | $54,430 | $10,600 | $43,830 |
| 2016 | $8,317 | $54,430 | $10,600 | $43,830 |
| 2015 | -- | $54,430 | $10,600 | $43,830 |
| 2014 | -- | $54,430 | $10,600 | $43,830 |
Agents Affiliated with this Home
-

Seller's Agent in 2016
Deana Corrigan
Compass RE
(215) 478-8084
61 in this area
315 Total Sales
-

Buyer's Agent in 2016
Todd Polinchock
Keller Williams Real Estate-Doylestown
(267) 980-3930
-

Seller's Agent in 2012
Barbara McCambridge
Long & Foster
(215) 262-0930
39 Total Sales
Map
Source: Bright MLS
MLS Number: 1003861738
APN: 06-066-060
- 3879 Charter Club Dr
- 3954 Charter Club Dr
- 0 Myers Dr
- 728 Stryker Ave
- 4170 Tersher Dr
- 3970 Sherwood Ln
- 4221 Enders Way
- 4047 Holly Way
- 3858 Johns Way
- 559 Maple Ave
- 36 Belmont Square
- 62 John Dyer Way
- 3720 Morrison Way
- 2 Broadale Rd
- 5 Broadale Rd
- 4585 Deep Creek Way
- 4194 Milords Ln
- 21 Greenway Dr
- 300 Spruce St
- 5531 Rinker Cir Unit 358
