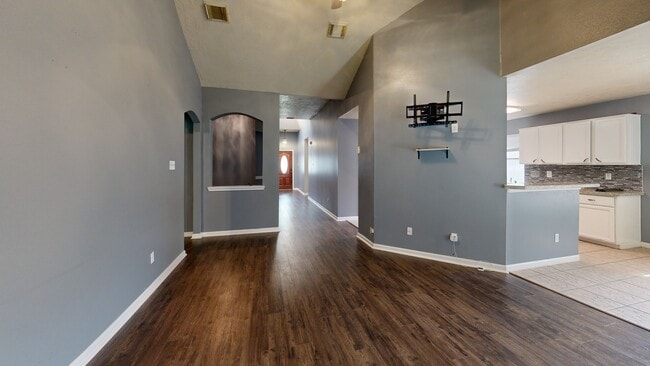
3906 Cyril Dr Humble, TX 77396
Estimated payment $1,925/month
Total Views
153,781
4
Beds
2
Baths
1,837
Sq Ft
$136
Price per Sq Ft
Highlights
- Traditional Architecture
- Breakfast Room
- Living Room
- 1 Fireplace
- 2 Car Attached Garage
- Security Guard
About This Home
This beautiful 4-bedroom, 2-bathroom, 2-car garage home is located in the desirable Atascocita Forest community. It features a spacious layout with an open floor plan that connects the kitchen and family room, enhanced by natural light and a gas fireplace. The home includes a formal dining room, a breakfast area, and high ceilings throughout. Outside, a huge backyard and covered patio provide ample space for outdoor activities. The location offers easy access to shopping centers and community amenities, making it an ideal choice for families or anyone valuing space, style, and convenience
Home Details
Home Type
- Single Family
Est. Annual Taxes
- $6,952
Year Built
- Built in 1997
Lot Details
- 7,200 Sq Ft Lot
- Property is Fully Fenced
HOA Fees
- $34 Monthly HOA Fees
Parking
- 2 Car Attached Garage
Home Design
- Traditional Architecture
- Brick Exterior Construction
- Slab Foundation
- Composition Roof
Interior Spaces
- 1,837 Sq Ft Home
- 1-Story Property
- Ceiling Fan
- 1 Fireplace
- Living Room
- Dining Room
- Electric Dryer Hookup
Kitchen
- Breakfast Room
- Breakfast Bar
- Gas Oven
- Gas Range
Bedrooms and Bathrooms
- 4 Bedrooms
- 2 Full Bathrooms
Schools
- Whispering Pines Elementary School
- Humble Middle School
- Humble High School
Utilities
- Central Heating and Cooling System
- Heating System Uses Gas
Community Details
Overview
- Atascocita Forest Community Assoc Association, Phone Number (855) 289-6007
- Atascocita Forest Subdivision
Security
- Security Guard
Map
Create a Home Valuation Report for This Property
The Home Valuation Report is an in-depth analysis detailing your home's value as well as a comparison with similar homes in the area
Home Values in the Area
Average Home Value in this Area
Tax History
| Year | Tax Paid | Tax Assessment Tax Assessment Total Assessment is a certain percentage of the fair market value that is determined by local assessors to be the total taxable value of land and additions on the property. | Land | Improvement |
|---|---|---|---|---|
| 2025 | $5,487 | $273,204 | $69,300 | $203,904 |
| 2024 | $5,487 | $276,108 | $69,300 | $206,808 |
| 2023 | $5,487 | $283,217 | $31,185 | $252,032 |
| 2022 | $6,669 | $251,091 | $31,185 | $219,906 |
| 2021 | $5,744 | $207,137 | $24,948 | $182,189 |
| 2020 | $4,911 | $194,527 | $24,948 | $169,579 |
| 2019 | $4,663 | $169,126 | $24,948 | $144,178 |
| 2018 | $1,731 | $138,861 | $15,593 | $123,268 |
| 2017 | $4,212 | $138,861 | $15,593 | $123,268 |
| 2016 | $3,995 | $131,729 | $15,593 | $116,136 |
| 2015 | $3,426 | $131,729 | $15,593 | $116,136 |
| 2014 | $3,426 | $125,466 | $15,593 | $109,873 |
Source: Public Records
Property History
| Date | Event | Price | List to Sale | Price per Sq Ft |
|---|---|---|---|---|
| 10/15/2025 10/15/25 | Price Changed | $250,000 | -3.8% | $136 / Sq Ft |
| 08/30/2025 08/30/25 | Price Changed | $260,000 | -1.9% | $142 / Sq Ft |
| 08/04/2025 08/04/25 | For Sale | $265,000 | -- | $144 / Sq Ft |
Source: Houston Association of REALTORS®
Purchase History
| Date | Type | Sale Price | Title Company |
|---|---|---|---|
| Deed | -- | Great American Title | |
| Deed | -- | Great American Title | |
| Vendors Lien | -- | None Available | |
| Vendors Lien | -- | First American Title | |
| Quit Claim Deed | -- | First American Title |
Source: Public Records
Mortgage History
| Date | Status | Loan Amount | Loan Type |
|---|---|---|---|
| Open | $198,186 | VA | |
| Closed | $198,186 | VA | |
| Previous Owner | $120,772 | FHA | |
| Previous Owner | $89,573 | FHA | |
| Closed | $35,000 | No Value Available |
Source: Public Records
About the Listing Agent
Connie's Other Listings
Source: Houston Association of REALTORS®
MLS Number: 35286526
APN: 1188720020001
Nearby Homes
- 16323 Peach Orchard Dr
- 1942W Plan at The Groves - 45'
- 2026W Plan at The Groves - 45'
- 2180W Plan at The Groves - 45'
- 2662W Plan at The Groves - 45'
- 2426W Plan at The Groves - 45'
- 2527W Plan at The Groves - 45'
- 1736W Plan at The Groves - 40'
- 2188W Plan at The Groves - 45'
- 2754H Plan at The Groves - 45'
- 1910W Plan at The Groves - 45'
- 2410W Plan at The Groves - 45'
- 2442W Plan at The Groves - 45'
- 1950W Plan at The Groves - 45'
- 2594W Plan at The Groves - 45'
- 2593W Plan at The Groves - 45'
- 1984W Plan at The Groves - 45'
- 2049W Plan at The Groves - 45'
- 2169W Plan at The Groves - 45'
- 2444W Plan at The Groves - 45'
- 3607 Liles Ln
- 3651 Woodlace Dr
- 3642 Beckett Ridge Dr
- 16719 Williams Gully Trail
- 3818 Beckett Ridge Dr
- 3606 Beckett Ridge Dr
- 17107 Dawn Shadows Dr
- 15951 Woodland Hills Dr
- 4106 Forest Rain Ln
- 17318 Shrub Oak Dr
- 4214 Arbor Knoll Ct
- 17319 Shrub Oak Dr
- 17302 Cricket Mill Dr
- 4202 Wells Mark Dr
- 11839 Knockdrin Dr
- 17610 Bryce Manor Ln
- 3114 Trinity Joe Ln
- 15863 Kinlough Dr
- 4258 Wells Mark Dr
- 4106 Duneberry Trail





