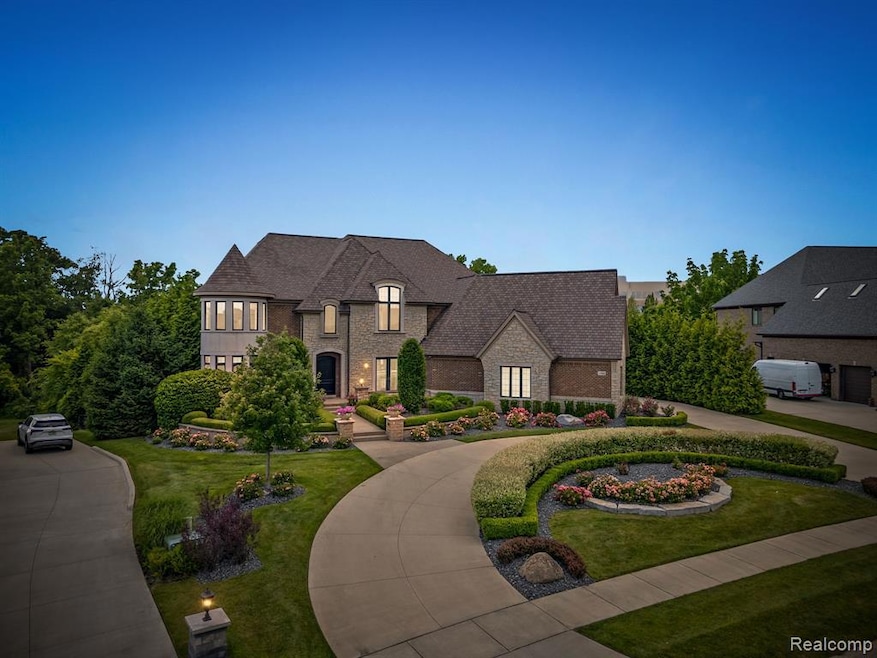Welcome to Butler Ridge — the pinnacle of luxury living in one of Rochester Hills' most desirable communities.
Perfectly positioned on nearly an acre, this custom-designed estate, built in 2017 by Bella Homes spans over 7,000 square feet of refined elegance, including an exceptional finished walkout lower level. From the moment you enter, hardwood floors flow seamlessly through the open, light-filled layout, creating a warm yet sophisticated ambiance.
The great room makes a striking statement with its marble, floor-to-ceiling accent wall, while the sitting room features rich designer wall coverings.
At the heart of the home, the gourmet kitchen boasts Sub-Zero and Wolf appliances, premium cabinetry, and designer finishes, complemented by a dramatic floor-to-ceiling glass wine room for elegant display.
The primary suite is a private sanctuary with a spa-inspired soaking tub, Euro-style shower, and separate his-and-hers vanities for comfort and function. Upstairs, three additional generously sized bedrooms each feature private ensuite baths, plus a spacious flex room/optional bedroom.
The finished walkout lower level is an entertainer’s dream — complete with a second kitchen, theatre room area, game space, full bar, additional room with ensuite bath, a second laundry and additional full bath with direct access to the backyard oasis.
Outdoors, enjoy a resort-style retreat with an inground pool, hot tub, and covered lanai for year-round gatherings, all surrounded by mature trees for ultimate privacy. An oversized garage includes an additional room above — ideal for storage, a home office, gym, or studio. A whole-home generator ensures uninterrupted comfort and peace of mind.
Experience the ultimate in privacy, and prestige in one of the area’s most sought-after neighborhoods. This is more than a home — it’s a lifestyle.







