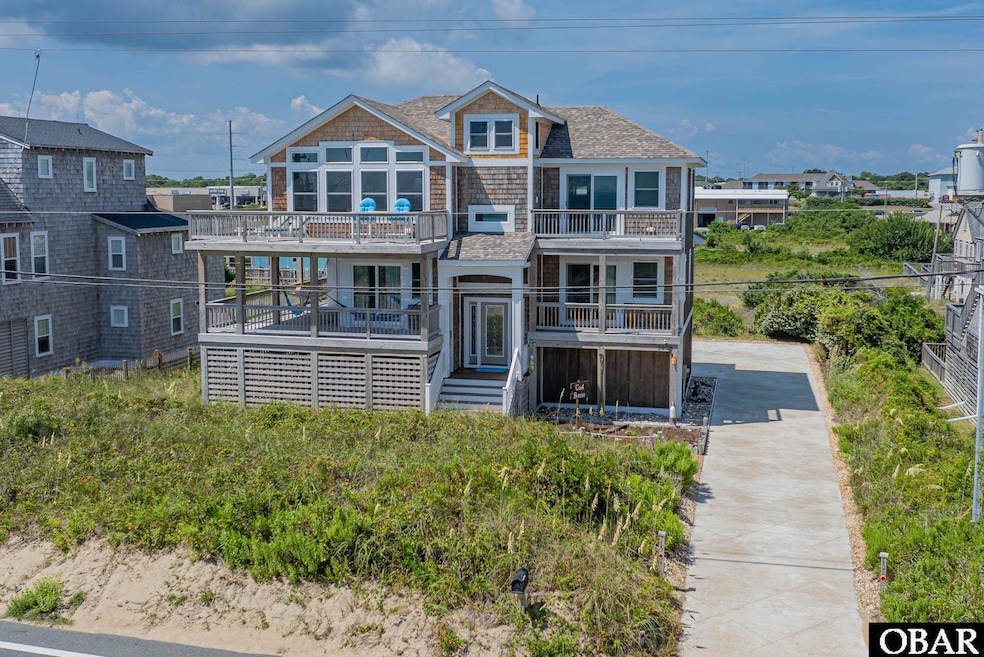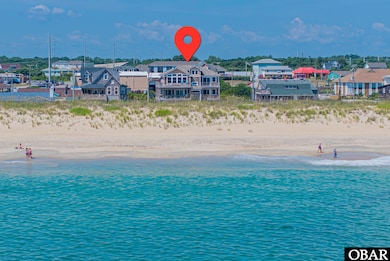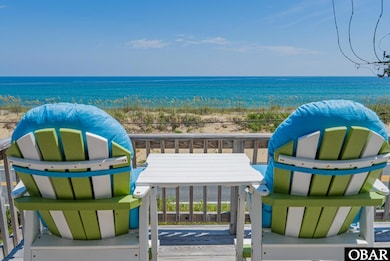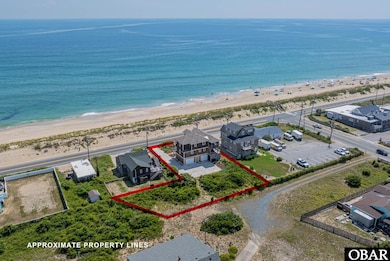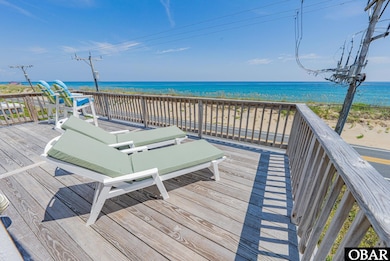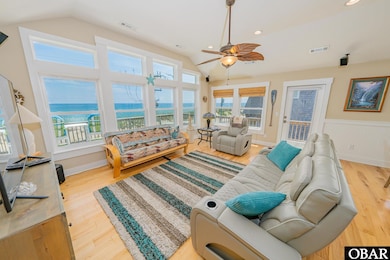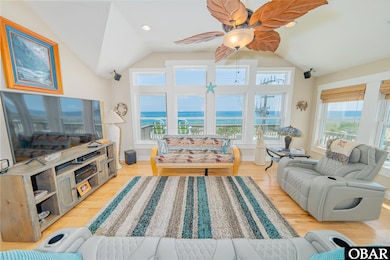3906 Virginia Dare Trail N Unit Lot 2 Kitty Hawk, NC 27949
Estimated payment $8,081/month
Highlights
- Ocean View
- Coastal Architecture
- Wood Flooring
- First Flight Middle School Rated A-
- Cathedral Ceiling
- Home Office
About This Home
NOW PRICED LESS THAN APPRAISED VALUE. Uninterrupted ocean views. Timeless Outer Banks charm. And a location you’ll never want to leave. Welcome to 3906 N. Virginia Dare Trail, a rare opportunity to own what feels like an oceanfront retreat with the peace-of-mind protection of the dune and state-maintained Highway 12. Lovingly maintained as a primary residence (never rented), this four-bedroom, three and a half bath cedar-shake classic blends privacy, elegance, and coastal comfort on a supersized 15,000 square foot lot, larger than most in the area, allowing for added lot coverage. Think pool, accessory dwellings, pickleball courts, etc. Each bedroom offers ocean views and its own access to a deck, ideal for sunrise coffees and evening breezes. The open-concept great room is bathed in natural light and anchored by soaring ceilings, perfect for entertaining or quiet moments at home. A private elevator adds convenience to all levels, while two meticulously maintained garages offer space for storage, parking, or transformation into indoor-outdoor entertaining zones. Enjoy the hot tub, the sound of the waves, and the proximity to everything that makes Kitty Hawk beloved: you’re just a short walk to Black Pelican, Hurricane Mo's, Two Roads Tavern, and the Kitty Hawk Bath House for easy beach access and oceanfront amenities. Whether you’re seeking a legacy family retreat, a luxurious second home, or a move-in-ready residence by the sea, 3906 N. Virginia Dare Trail delivers on location, lifestyle, and long-term value.
Listing Agent
Coldwell Banker Seaside Realty KH Brokerage Phone: 919-390-4537 License #294636 Listed on: 07/31/2025

Home Details
Home Type
- Single Family
Est. Annual Taxes
- $5,332
Year Built
- Built in 2015
Lot Details
- 0.34 Acre Lot
- Level Lot
- Property is zoned BC-1
Home Design
- Coastal Architecture
- Reverse Style Home
- Frame Construction
- Wood Siding
- Piling Construction
Interior Spaces
- 2,350 Sq Ft Home
- Cathedral Ceiling
- Entrance Foyer
- Home Office
- Workshop
- Utility Room
- Ocean Views
Kitchen
- Oven or Range
- Microwave
- Dishwasher
Flooring
- Wood
- Carpet
- Ceramic Tile
Bedrooms and Bathrooms
- 4 Bedrooms
Parking
- Paved Parking
- Off-Street Parking
Utilities
- Forced Air Heating and Cooling System
- Heat Pump System
- Municipal Utilities District Water
- Septic Tank
Community Details
- Chester R Morris Lots K H Subdivision
Map
Home Values in the Area
Average Home Value in this Area
Tax History
| Year | Tax Paid | Tax Assessment Tax Assessment Total Assessment is a certain percentage of the fair market value that is determined by local assessors to be the total taxable value of land and additions on the property. | Land | Improvement |
|---|---|---|---|---|
| 2025 | $6,486 | $1,194,100 | $565,300 | $628,800 |
| 2024 | $5,332 | $666,100 | $292,500 | $373,600 |
| 2023 | $5,332 | $666,100 | $292,500 | $373,600 |
| 2022 | $5,332 | $666,100 | $292,500 | $373,600 |
| 2021 | $5,332 | $666,100 | $292,500 | $373,600 |
| 2020 | $5,332 | $666,100 | $292,500 | $373,600 |
| 2019 | $5,281 | $567,900 | $271,700 | $296,200 |
| 2018 | $5,281 | $567,900 | $271,700 | $296,200 |
| 2017 | $5,281 | $567,900 | $271,700 | $296,200 |
| 2016 | $5,054 | $567,900 | $271,700 | $296,200 |
Property History
| Date | Event | Price | List to Sale | Price per Sq Ft |
|---|---|---|---|---|
| 10/06/2025 10/06/25 | Price Changed | $1,449,000 | -3.3% | $617 / Sq Ft |
| 09/05/2025 09/05/25 | Price Changed | $1,499,000 | -3.3% | $638 / Sq Ft |
| 07/31/2025 07/31/25 | For Sale | $1,550,000 | -- | $660 / Sq Ft |
Purchase History
| Date | Type | Sale Price | Title Company |
|---|---|---|---|
| Warranty Deed | $140,000 | None Available |
Source: Outer Banks Association of REALTORS®
MLS Number: 130053
APN: 018201002
- 3836 N Virginia Dare Trail Unit M1
- 210 W Kitty Hawk Rd Unit 210
- 212 W Kitty Hawk Rd Unit 212
- 4023 Lindbergh Ave Unit 65
- 3729 Hallett St Unit Lot 104
- 305 Oak Run
- 4014 N Smith St Unit Lot 4
- 204 First Flight Run Unit 8
- 122 Gables Way Unit 9A
- 408 1st Flight Run Unit Lot 19
- 3104 Coral Reef Ct Unit 3104
- 307 Angler Way Unit 307
- 302 Angler Way Unit 302
- 3636 Poseidon St Unit Lot 16
- 906 Swordfish Way Unit 906
- 4216 Virginia Dare Trail N Unit lot 19
- 3616 Virginia Dare Trail N Unit lot 5-5A
- 3942 N Virginia Dare Trail Unit Lot A-2
- 2505 Neptune Way Unit 2505
- 2406 Neptune Way Unit 2406
