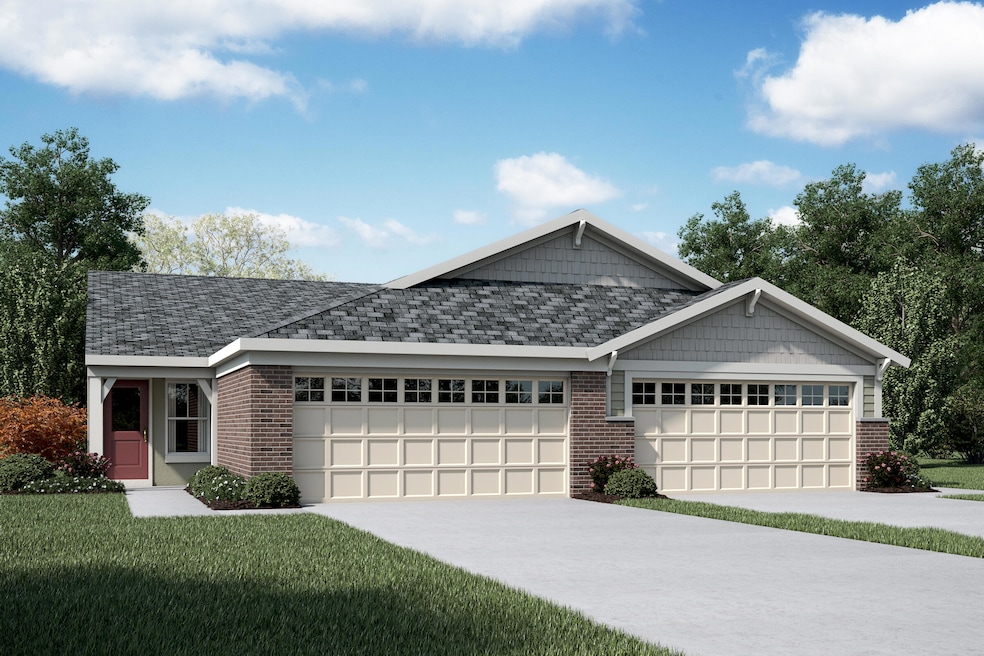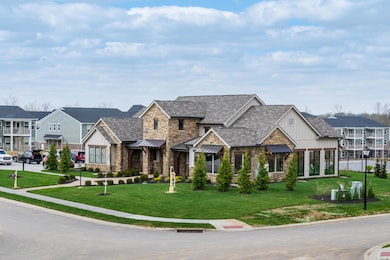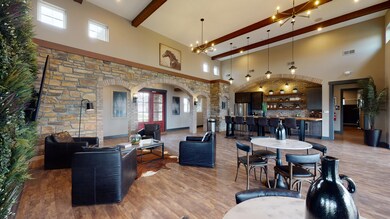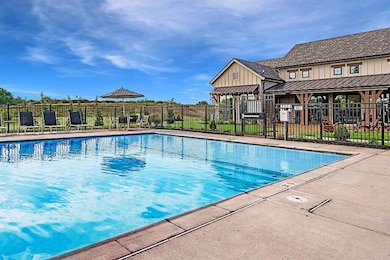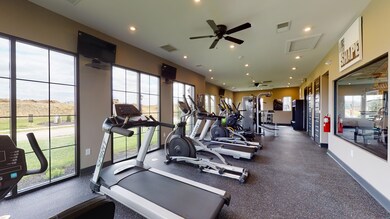PENDING
NEW CONSTRUCTION
3906 Volterra Ln Unit 306A Covington, KY 41017
South Covington NeighborhoodEstimated payment $2,632/month
Total Views
1,743
4
Beds
2.5
Baths
1,243
Sq Ft
$303
Price per Sq Ft
Highlights
- New Construction
- Open Floorplan
- Ranch Style House
- Taylor Mill Elementary School Rated 9+
- Recreation Room
- Formal Dining Room
About This Home
New Construction by Fischer Homes in the beautiful Tuscany community featuring the plan! This lovely paired patio home features a stunning kitchen with pantry, lots of cabinet space and quartz countertops, open to the central dining room and family room with walk out access to the back patio. Private owners suite with attached private bath and walk-in closet. Additional bedroom and half bath. Finished lower level with 2 additional bedrooms, hall bath, rec room and wet bar. Attached two car garage.
Property Details
Home Type
- Multi-Family
Year Built
- Built in 2025 | New Construction
Lot Details
- 4,792 Sq Ft Lot
- Lot Dimensions are 38x128
- 044-00-02-306.01
HOA Fees
Parking
- 2 Car Attached Garage
- Driveway
Home Design
- Duplex
- Ranch Style House
- Patio Home
- Brick Exterior Construction
- Poured Concrete
- Shingle Roof
- Vinyl Siding
Interior Spaces
- 1,243 Sq Ft Home
- Open Floorplan
- Wet Bar
- Fireplace
- Vinyl Clad Windows
- Insulated Windows
- Panel Doors
- Family Room
- Formal Dining Room
- Recreation Room
- Basement
- Finished Basement Bathroom
- Fire and Smoke Detector
Kitchen
- Breakfast Bar
- Electric Range
- Microwave
- Dishwasher
- Kitchen Island
- Disposal
Flooring
- Carpet
- Luxury Vinyl Tile
Bedrooms and Bathrooms
- 4 Bedrooms
- En-Suite Bathroom
- Walk-In Closet
- Double Vanity
Laundry
- Laundry Room
- Laundry on main level
Outdoor Features
- Patio
- Porch
Schools
- Summit View Elementary School
- Summit View Middle School
- Scott High School
Utilities
- Central Air
- Heat Pump System
- Cable TV Available
Listing and Financial Details
- Home warranty included in the sale of the property
Community Details
Overview
- Association fees include management
- Towne Properties Association, Phone Number (513) 489-4059
Security
- Resident Manager or Management On Site
Map
Create a Home Valuation Report for This Property
The Home Valuation Report is an in-depth analysis detailing your home's value as well as a comparison with similar homes in the area
Home Values in the Area
Average Home Value in this Area
Property History
| Date | Event | Price | List to Sale | Price per Sq Ft |
|---|---|---|---|---|
| 07/02/2025 07/02/25 | Pending | -- | -- | -- |
| 06/17/2025 06/17/25 | For Sale | $376,464 | -- | $303 / Sq Ft |
Source: Northern Kentucky Multiple Listing Service
Source: Northern Kentucky Multiple Listing Service
MLS Number: 633556
Nearby Homes
- 3931 Volterra Ln
- 3931 Volterra Ln Unit 301B
- 3919 Volterra Ln Unit 299-B
- 3914 Volterra Ln Unit 305B
- 3912 Volterra Ln Unit 305A
- 3908 Circollo Dr
- 3877 Circollo Dr
- 2517 Bella Ridge
- 3800 Circollo Dr
- 3913 Circollo Dr
- 3884 Volterra Ln
- 3908 Volterra Ln Unit 306B
- 3921 Volterra Ln
- 3917 Circollo Dr
- 3921 Volterra Ln Unit 299A
- Maxwell Plan at Tuscany - Designer Collection
- Emmett Plan at Tuscany - Designer Collection
- Wilmington Plan at Tuscany - Designer Collection
- Charles Plan at Tuscany - Designer Collection
- Magnolia Plan at Tuscany - Designer Collection
