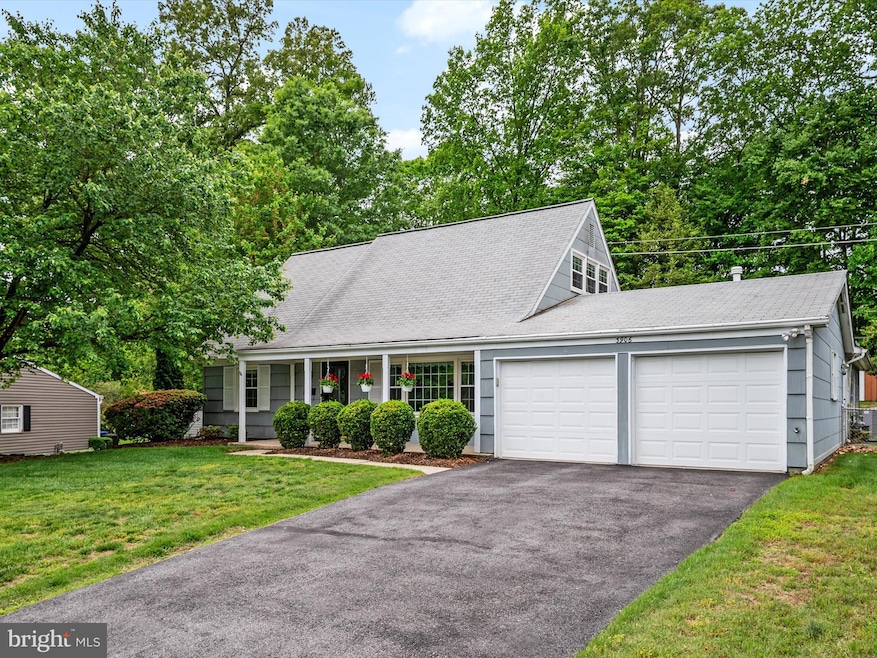
3906 York Ln Bowie, MD 20715
Yorktown NeighborhoodHighlights
- View of Trees or Woods
- Traditional Floor Plan
- Main Floor Bedroom
- Cape Cod Architecture
- Backs to Trees or Woods
- Attic
About This Home
As of June 2025Welcome to your charming Cape Cod retreat! This rare gem, complete with a two-car garage, sits on a spacious lot backing to serene, mature trees. Inside, the main level offers an inviting living room bathed in natural light through updated windows, and a cozy eat-in kitchen perfect for family meals. The impressive 30x20 family room addition with fireplace provides a versatile space for gatherings and relaxation. You'll also find two comfortable bedrooms, a full bath, and a large utility room with ample storage and laundry on this level.Upstairs features two additional bedrooms, including the spacious primary with a walk-in closet, and another full bath, offering flexibility for family or guests.Enjoy peace of mind with a two-year-old whole-house generator. This wonderful home is conveniently within walking distance of a shopping center for easy errands and Yorktown Elementary School, making it an ideal location. With its solid structure and a history of loving care, this home awaits new owners to update & create lasting memories. Its convenient location provides easy access to DC, Fort Meade, and Baltimore, adding to its appeal. Welcome Home!
Home Details
Home Type
- Single Family
Est. Annual Taxes
- $6,710
Year Built
- Built in 1966
Lot Details
- 0.42 Acre Lot
- Backs to Trees or Woods
- Property is in good condition
- Property is zoned RSF95
Parking
- 2 Car Attached Garage
- 2 Driveway Spaces
- Parking Storage or Cabinetry
Home Design
- Cape Cod Architecture
- Slab Foundation
- Composition Roof
Interior Spaces
- 2,145 Sq Ft Home
- Property has 2 Levels
- Traditional Floor Plan
- Ceiling Fan
- Wood Burning Fireplace
- Replacement Windows
- Bay Window
- Window Screens
- Family Room
- Living Room
- Views of Woods
- Attic
Kitchen
- Eat-In Kitchen
- Built-In Oven
- Cooktop
- Microwave
- Extra Refrigerator or Freezer
- Ice Maker
- Dishwasher
Flooring
- Carpet
- Tile or Brick
Bedrooms and Bathrooms
- Walk-In Closet
Laundry
- Laundry Room
- Laundry on main level
- Dryer
- Washer
Outdoor Features
- Patio
Schools
- Yorktown Elementary School
- Samuel Ogle Middle School
- Bowie High School
Utilities
- Forced Air Heating and Cooling System
- Vented Exhaust Fan
- Natural Gas Water Heater
- Municipal Trash
- Cable TV Available
Community Details
- No Home Owners Association
- Yorktown At Belair Subdivision
Listing and Financial Details
- Tax Lot 21
- Assessor Parcel Number 17141673516
Ownership History
Purchase Details
Home Financials for this Owner
Home Financials are based on the most recent Mortgage that was taken out on this home.Purchase Details
Purchase Details
Similar Homes in Bowie, MD
Home Values in the Area
Average Home Value in this Area
Purchase History
| Date | Type | Sale Price | Title Company |
|---|---|---|---|
| Deed | $479,900 | Charter Title | |
| Deed | -- | -- | |
| Deed | $19,600 | -- |
Mortgage History
| Date | Status | Loan Amount | Loan Type |
|---|---|---|---|
| Open | $329,900 | New Conventional |
Property History
| Date | Event | Price | Change | Sq Ft Price |
|---|---|---|---|---|
| 06/10/2025 06/10/25 | Sold | $479,900 | 0.0% | $224 / Sq Ft |
| 05/12/2025 05/12/25 | Pending | -- | -- | -- |
| 05/10/2025 05/10/25 | For Sale | $479,900 | -- | $224 / Sq Ft |
Tax History Compared to Growth
Tax History
| Year | Tax Paid | Tax Assessment Tax Assessment Total Assessment is a certain percentage of the fair market value that is determined by local assessors to be the total taxable value of land and additions on the property. | Land | Improvement |
|---|---|---|---|---|
| 2024 | $5,421 | $394,267 | $0 | $0 |
| 2023 | $5,015 | $367,133 | $0 | $0 |
| 2022 | $4,845 | $340,000 | $102,800 | $237,200 |
| 2021 | $4,601 | $333,467 | $0 | $0 |
| 2020 | $4,601 | $326,933 | $0 | $0 |
| 2019 | $4,502 | $320,400 | $101,400 | $219,000 |
| 2018 | $4,348 | $309,133 | $0 | $0 |
| 2017 | $4,224 | $297,867 | $0 | $0 |
| 2016 | -- | $286,600 | $0 | $0 |
| 2015 | -- | $276,600 | $0 | $0 |
| 2014 | $3,439 | $266,600 | $0 | $0 |
Agents Affiliated with this Home
-

Seller's Agent in 2025
Michelle Triolo
Compass
(410) 982-8222
2 in this area
134 Total Sales
-

Buyer's Agent in 2025
Michele & Stuart Schmidt
Keller Williams Flagship
(443) 618-5418
1 in this area
229 Total Sales
Map
Source: Bright MLS
MLS Number: MDPG2150984
APN: 14-1673516
- 13310 Yarland Ln
- 12909 Cherrywood Ln
- 4101 Yardley Ct
- 12904 Cherrywood Ln
- 13052 Marquette Ln
- 13015 Victoria Heights Dr
- 4202 Yarnell Ct
- 4412 Ockford Ln
- 13312 Overbrook Ln
- 4503 Oakview Ln
- 4025 Chelmont Ln
- 3705 Chapel Forge Dr
- 3900 Chapel Forge Dr
- 13105 Silver Maple Ct
- 12513 Chalford Ln
- 12515 Canfield Ln
- 12520 Chelton Ln
- 7905 Oxfarm Ct
- 4000 Welsley Ln
- 12763 Midwood Ln






