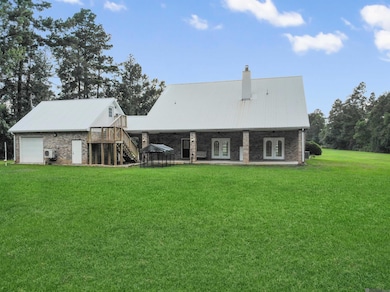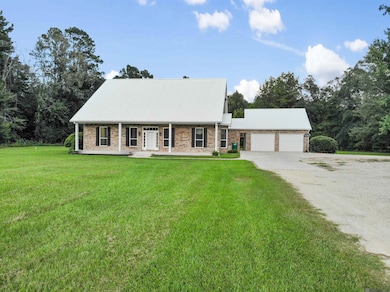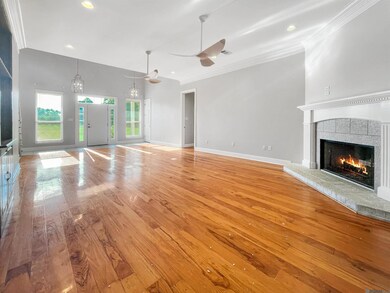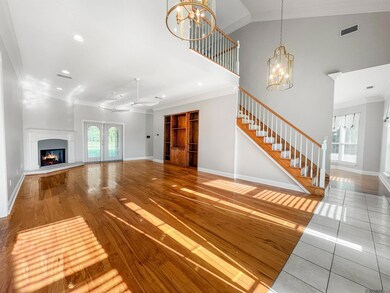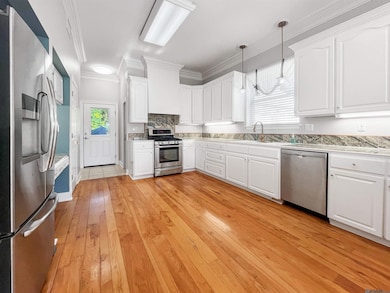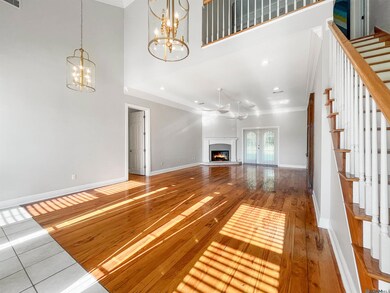39062 Reinninger Rd Denham Springs, LA 70706
Estimated payment $2,955/month
Highlights
- Spa
- 3.27 Acre Lot
- Wood Flooring
- North Live Oak Elementary School Rated A-
- Traditional Architecture
- Main Floor Primary Bedroom
About This Home
Welcome to your private retreat! Nestled on 3.27 secluded acres, this 5-bedroom, 3-bath, 2-story home offers 2,957 sq. ft. of thoughtfully designed living space. A long driveway leads you to a welcoming front porch and a spacious back porch, both perfect for relaxing or entertaining while enjoying the peaceful surroundings. Inside, tall ceilings, beautiful real hardwood floors, and abundant natural light create a warm and inviting atmosphere. The main floor features a large primary suite, a spacious living room with a cozy gas fireplace, and an open kitchen with stainless steel appliances ideal for gatherings and everyday living. Upstairs, you’ll find additional bedrooms along with a dedicated office space, perfect for working from home or quiet study. The home also includes an apartment over the garage, offering great flexibility for guests or extended family. With its well-planned layout, expansive porches, and serene setting, this property combines comfort, privacy, and charm all just a short drive from all the conveniences. *Structure square footage nor lot dimensions warranted by Realtor
Listing Agent
Covington & Associates Real Estate, LLC License #0000031924 Listed on: 12/01/2025

Home Details
Home Type
- Single Family
Year Built
- Built in 1999
Lot Details
- 3.27 Acre Lot
- Lot Dimensions are 232.23x599.38x241.9x600
- Landscaped
Home Design
- Traditional Architecture
- Brick Exterior Construction
- Slab Foundation
- Frame Construction
Interior Spaces
- 2,957 Sq Ft Home
- 2-Story Property
- Built-In Features
- Crown Molding
- Ceiling height of 9 feet or more
- Ceiling Fan
- Fireplace
- Window Treatments
- Gas Dryer Hookup
Kitchen
- Oven or Range
- Gas Cooktop
- Range Hood
- Dishwasher
- Stainless Steel Appliances
Flooring
- Wood
- Ceramic Tile
Bedrooms and Bathrooms
- 5 Bedrooms
- Primary Bedroom on Main
- En-Suite Bathroom
- 3 Full Bathrooms
- Double Vanity
- Spa Bath
Attic
- Storage In Attic
- Attic Access Panel
Parking
- 2 Car Garage
- Driveway
Outdoor Features
- Spa
- Covered Patio or Porch
- Exterior Lighting
Utilities
- Cooling Available
- Heating Available
- Whole House Permanent Generator
Community Details
- Not A Subdivision
Map
Home Values in the Area
Average Home Value in this Area
Tax History
| Year | Tax Paid | Tax Assessment Tax Assessment Total Assessment is a certain percentage of the fair market value that is determined by local assessors to be the total taxable value of land and additions on the property. | Land | Improvement |
|---|---|---|---|---|
| 2024 | $3,990 | $35,430 | $1,109 | $34,321 |
| 2023 | $3,285 | $25,390 | $880 | $24,510 |
| 2022 | $3,306 | $25,390 | $880 | $24,510 |
| 2021 | $2,935 | $25,390 | $880 | $24,510 |
| 2020 | $2,920 | $25,390 | $880 | $24,510 |
| 2019 | $3,217 | $27,130 | $700 | $26,430 |
| 2018 | $3,258 | $27,130 | $700 | $26,430 |
| 2017 | $3,326 | $27,130 | $700 | $26,430 |
| 2015 | $3,151 | $25,410 | $640 | $24,770 |
| 2014 | $112 | $8,140 | $640 | $7,500 |
Property History
| Date | Event | Price | List to Sale | Price per Sq Ft | Prior Sale |
|---|---|---|---|---|---|
| 12/01/2025 12/01/25 | For Sale | $499,900 | +47.1% | $169 / Sq Ft | |
| 09/23/2014 09/23/14 | Sold | -- | -- | -- | View Prior Sale |
| 08/17/2014 08/17/14 | Pending | -- | -- | -- | |
| 06/21/2014 06/21/14 | For Sale | $339,900 | -- | $115 / Sq Ft |
Purchase History
| Date | Type | Sale Price | Title Company |
|---|---|---|---|
| Cash Sale Deed | $330,000 | Milestone Title Inc |
Mortgage History
| Date | Status | Loan Amount | Loan Type |
|---|---|---|---|
| Open | $297,000 | New Conventional |
Source: Greater Baton Rouge Association of REALTORS®
MLS Number: 2025021679
APN: 0025882
- 39930 Applewood Dr
- 11992 Sims Rd
- TBD Tract AP-4 Reinninger Rd
- Lot A2 Reinninger Rd
- Lot B8 Reinninger Rd
- Lot A3 Reinninger Rd
- Lot A1 Reinninger Rd
- Lot B3 Reinninger Rd
- 37700 Walker Rd N
- 12074 Sims Rd
- 12068 Sims Rd
- 12092 Sims Rd
- Tract B Sims Rd
- 36211 Weiss Rd
- 38510 Leggett Rd
- 0 Otto Odom Cir
- 38209 Shelby Dr
- 137 Burkett Ln
- TBD Clinton Allen Rd
- TBD Cryer Rd
- 38695 Redbud
- 10834 Cloverleaf Dr
- 33230 Walker North Rd
- 31808 Netterville Rd Unit 6
- 31693 N Corbin Rd
- 32744 Carolee Cir
- 32730 Carolee Cir
- 32720 Carolee Cir
- 12555 Orchid Ln
- 32440 Freshwater Ave
- 13340 Isabella Blvd
- 31855 Louisiana 16 Unit 1304
- 31855 Louisiana 16 Unit 1504
- 31855 Louisiana 16 Unit 801
- 7615 Magnolia Beach Rd
- 16950 River Birch Ave
- 13124 Herring Dr
- 8739 Lockhart Rd Unit 3-F
- 31164 La Highway 16
- 16382 Hooper Rd Unit A1

