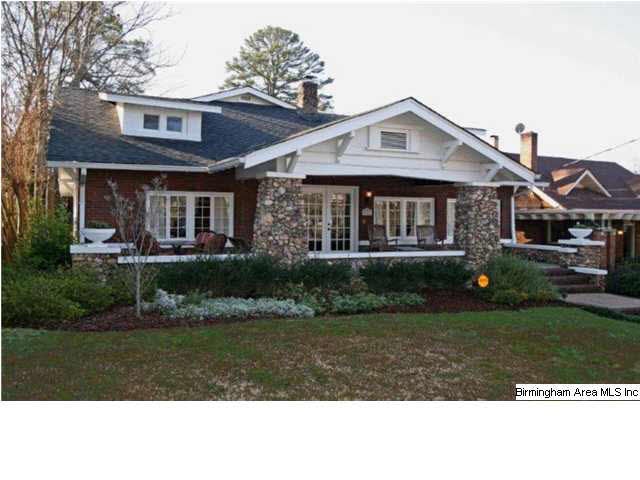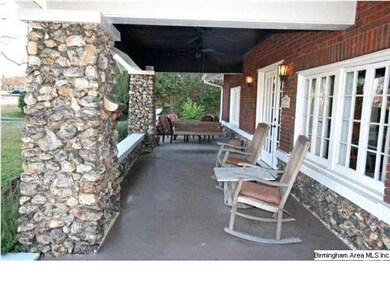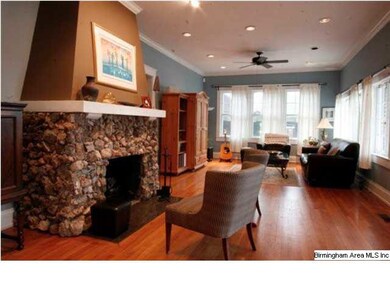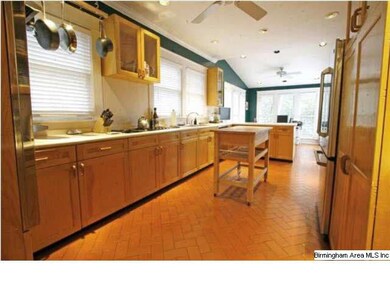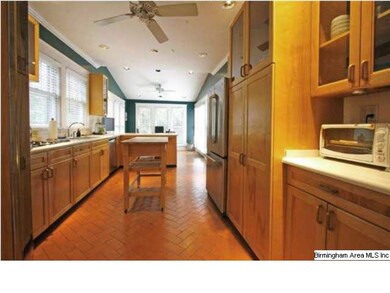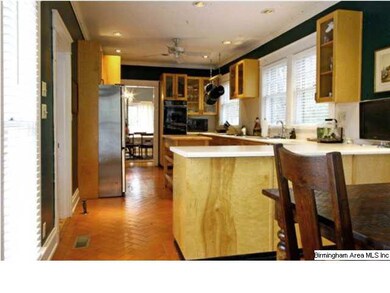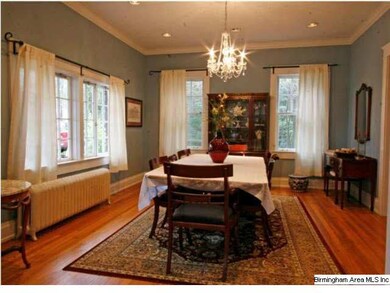
3907 10th Ave S Birmingham, AL 35222
Forest Park NeighborhoodHighlights
- Deck
- Main Floor Primary Bedroom
- Sun or Florida Room
- Wood Flooring
- Attic
- Fenced Yard
About This Home
As of June 20221920's bungalow w/ grand front porch-large LR-DR- and Kitchen-Stone FP in LR-1 BR up w/ full bath and sitting room-could be master BR or great for teen- hardwood floors-crown molding-recessed lighting-ceiling fans-tons of windows-great light-walk to restaurants-close to UAB, St. Vincents-Very convenient location-claw foot tub-city view from front porch in winter-view golf course from deck.Very desireable and family friendly neighborhood. Porch sitting-sidewalk strolling-friends gathering is what this area is all about.
Last Agent to Sell the Property
Sylvia Crawford
RealtySouth-MB-Crestline Listed on: 02/14/2013

Last Buyer's Agent
Sally Bergquist
RealtySouth-MB-Crestline License #000050348
Home Details
Home Type
- Single Family
Est. Annual Taxes
- $3,842
Year Built
- 1920
Lot Details
- Fenced Yard
- Interior Lot
- Few Trees
Interior Spaces
- 1.5-Story Property
- Crown Molding
- Smooth Ceilings
- Ceiling Fan
- Recessed Lighting
- Fireplace Features Masonry
- Gas Fireplace
- Window Treatments
- Living Room with Fireplace
- Dining Room
- Sun or Florida Room
- Unfinished Basement
- Laundry in Basement
- Home Security System
- Attic
Kitchen
- Breakfast Bar
- Gas Oven
- Gas Cooktop
- Dishwasher
- Laminate Countertops
- Disposal
Flooring
- Wood
- Tile
Bedrooms and Bathrooms
- 3 Bedrooms
- Primary Bedroom on Main
- Split Bedroom Floorplan
- 2 Full Bathrooms
- Bathtub and Shower Combination in Primary Bathroom
- Linen Closet In Bathroom
Laundry
- Laundry Room
- Washer and Electric Dryer Hookup
Parking
- Driveway
- On-Street Parking
- Off-Street Parking
Outdoor Features
- Deck
- Exterior Lighting
- Porch
Utilities
- Central Heating and Cooling System
- Two Heating Systems
- Heat Pump System
- Gas Water Heater
Listing and Financial Details
- Assessor Parcel Number 23-32-2-029-004.000
Ownership History
Purchase Details
Home Financials for this Owner
Home Financials are based on the most recent Mortgage that was taken out on this home.Purchase Details
Home Financials for this Owner
Home Financials are based on the most recent Mortgage that was taken out on this home.Purchase Details
Home Financials for this Owner
Home Financials are based on the most recent Mortgage that was taken out on this home.Purchase Details
Home Financials for this Owner
Home Financials are based on the most recent Mortgage that was taken out on this home.Similar Homes in the area
Home Values in the Area
Average Home Value in this Area
Purchase History
| Date | Type | Sale Price | Title Company |
|---|---|---|---|
| Warranty Deed | $525,200 | -- | |
| Warranty Deed | $359,000 | -- | |
| Warranty Deed | $360,000 | -- | |
| Warranty Deed | $366,315 | None Available |
Mortgage History
| Date | Status | Loan Amount | Loan Type |
|---|---|---|---|
| Open | $472,680 | New Conventional | |
| Previous Owner | $350,000 | New Conventional | |
| Previous Owner | $324,000 | Commercial | |
| Previous Owner | $210,034 | Commercial | |
| Previous Owner | $220,300 | New Conventional | |
| Previous Owner | $37,000 | Credit Line Revolving | |
| Previous Owner | $210,000 | Purchase Money Mortgage |
Property History
| Date | Event | Price | Change | Sq Ft Price |
|---|---|---|---|---|
| 06/15/2022 06/15/22 | Sold | $525,200 | +5.1% | $301 / Sq Ft |
| 05/12/2022 05/12/22 | For Sale | $499,900 | +39.2% | $286 / Sq Ft |
| 03/09/2015 03/09/15 | Sold | $359,000 | -4.1% | $206 / Sq Ft |
| 01/28/2015 01/28/15 | Pending | -- | -- | -- |
| 01/20/2015 01/20/15 | For Sale | $374,500 | +4.0% | $214 / Sq Ft |
| 05/13/2013 05/13/13 | Sold | $360,000 | -15.3% | $206 / Sq Ft |
| 03/08/2013 03/08/13 | Pending | -- | -- | -- |
| 02/14/2013 02/14/13 | For Sale | $425,000 | -- | $243 / Sq Ft |
Tax History Compared to Growth
Tax History
| Year | Tax Paid | Tax Assessment Tax Assessment Total Assessment is a certain percentage of the fair market value that is determined by local assessors to be the total taxable value of land and additions on the property. | Land | Improvement |
|---|---|---|---|---|
| 2024 | $3,842 | $58,660 | -- | -- |
| 2022 | $3,516 | $49,480 | $29,500 | $19,980 |
| 2021 | $3,234 | $45,590 | $29,500 | $16,090 |
| 2020 | $3,178 | $44,810 | $29,500 | $15,310 |
| 2019 | $3,008 | $42,480 | $0 | $0 |
| 2018 | $2,515 | $35,680 | $0 | $0 |
| 2017 | $2,490 | $35,340 | $0 | $0 |
| 2016 | $2,448 | $34,760 | $0 | $0 |
| 2015 | $2,448 | $34,760 | $0 | $0 |
| 2014 | $2,081 | $31,580 | $0 | $0 |
| 2013 | $2,081 | $31,580 | $0 | $0 |
Agents Affiliated with this Home
-

Seller's Agent in 2022
Jamie Goff
ARC Realty - Homewood
(205) 296-2323
5 in this area
189 Total Sales
-

Buyer's Agent in 2022
Pye Parson
RealtySouth
(205) 837-8188
3 in this area
19 Total Sales
-
S
Seller's Agent in 2015
Sally Bergquist
RealtySouth
-
S
Seller's Agent in 2013
Sylvia Crawford
RealtySouth
Map
Source: Greater Alabama MLS
MLS Number: 554421
APN: 23-00-32-2-029-004.000
- 3803 Glenwood Ave
- 917 38th St S
- 3927 Clairmont Ave S Unit 5
- 4011 Clairmont Ave S
- 1016 42nd St S Unit C
- 1016 42nd St S Unit A
- 931 42nd St S
- 4212 10th Ave S
- 844 42nd St S
- 4137 Crescent Rd
- 3932 Clairmont Ave Unit 3932 and 3934
- 849 42nd St S
- 4155 Cliff Rd S
- 3809 12th Ct S Unit F3
- 3809 12th Ct S Unit F4
- 3809 12th Ct S Unit B3
- 1015 43rd Place S
- 3529 Cliff Rd S
- 4213 Overlook Dr
- 3525 7th Ct S Unit 4
