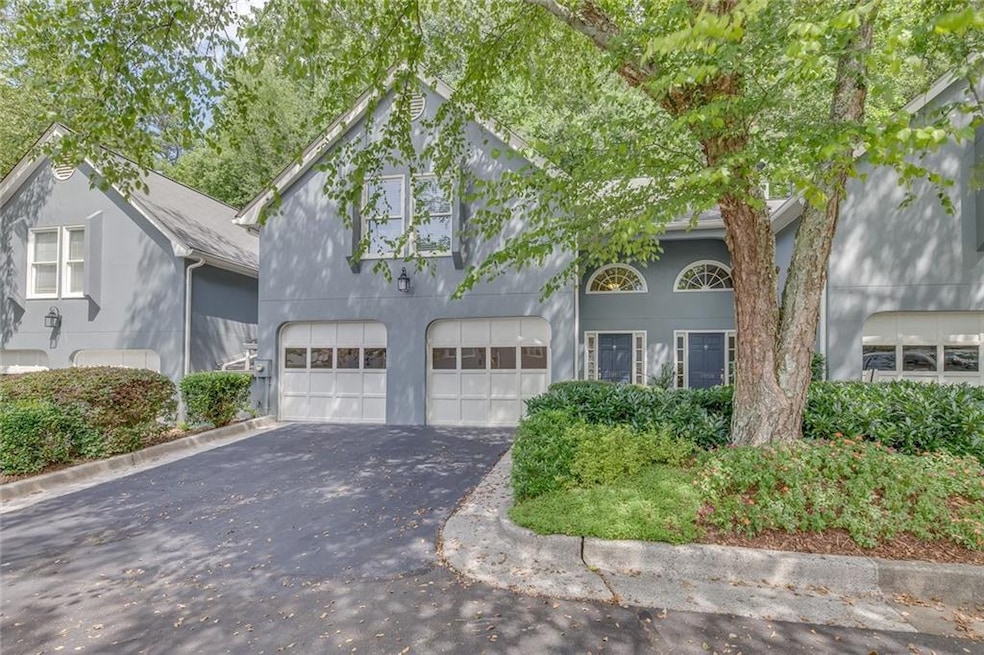
$475,000
- 3 Beds
- 3.5 Baths
- 2,124 Sq Ft
- 1858 Preserve Way
- Atlanta, GA
This beautifully updated 3-bedroom, 3.5-bath townhome in the sought-after Preserve at Fischer Mansion blends comfort, convenience, and thoughtful design across three spacious levels. Located just 2 miles from the heart of Chamblee and minutes from Brookhaven, I-285, GA-400, and major hotspots like Lenox and Buckhead, it’s the ideal home base for those who want easy access without sacrificing
Jill Rice Keller Williams Realty Peachtree Rd.
