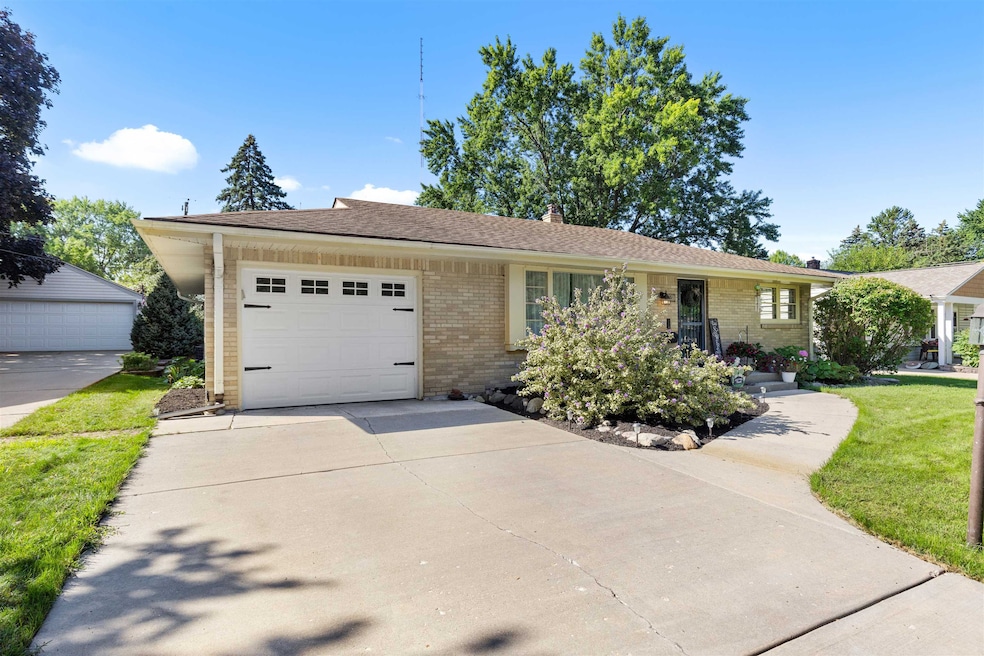
3907 Barrington Rd Rockford, IL 61107
Estimated payment $1,296/month
Highlights
- Popular Property
- Brick or Stone Mason
- Dry Bar
- Ranch Style House
- Patio
- Forced Air Heating and Cooling System
About This Home
This charming home is tucked away in a desirable neighborhood, offering the perfect blend of comfort, convenience, and community. Step inside and you’ll be greeted with a bright, inviting living space with warm hardwood floors throughout, creating a timeless feel and a perfect canvas for your personal touch, designed for both relaxing and entertaining. A true highlight of the home is the generously sized family room, complete with a dry-bar—making it the perfect spot for entertaining friends and family or simply relaxing at the end of the day. Outside, you’ll enjoy a private backyard—ideal for weekend barbecues, morning coffee, or simply unwinding in your own outdoor space. The layout is simple yet inviting, offering endless possibilities for you to make it your own. Whether you’re looking for your first home, downsizing, or simply wanting a place with charm and convenience, this home is a great fit. One of the best parts? Location! Just minutes from shopping, dining, parks, and other amenities, you’ll have everything you need right at your fingertips, while still enjoying the comfort of a quiet neighborhood. Don’t miss out on this fantastic opportunity—schedule your showing today and come see why this home is the perfect fit!
Home Details
Home Type
- Single Family
Est. Annual Taxes
- $3,804
Year Built
- Built in 1957
Home Design
- Ranch Style House
- Brick or Stone Mason
- Shingle Roof
- Concrete Siding
Interior Spaces
- 1,616 Sq Ft Home
- Dry Bar
Kitchen
- Stove
- Gas Range
- Microwave
- Dishwasher
Bedrooms and Bathrooms
- 2 Bedrooms
- 1 Full Bathroom
Laundry
- Dryer
- Washer
Basement
- Basement Fills Entire Space Under The House
- Sump Pump
- Laundry in Basement
Parking
- 1 Car Garage
- Garage Door Opener
- Driveway
Schools
- Clifford P Carlson Elementary School
- Eisenhower Middle School
- Guilford High School
Utilities
- Forced Air Heating and Cooling System
- Gas Water Heater
- Water Softener
Additional Features
- Patio
- 7,405 Sq Ft Lot
Map
Home Values in the Area
Average Home Value in this Area
Tax History
| Year | Tax Paid | Tax Assessment Tax Assessment Total Assessment is a certain percentage of the fair market value that is determined by local assessors to be the total taxable value of land and additions on the property. | Land | Improvement |
|---|---|---|---|---|
| 2024 | $3,804 | $46,138 | $5,278 | $40,860 |
| 2023 | $3,601 | $40,683 | $4,654 | $36,029 |
| 2022 | $3,469 | $36,363 | $4,160 | $32,203 |
| 2021 | $2,738 | $33,342 | $3,814 | $29,528 |
| 2020 | $2,639 | $31,521 | $3,606 | $27,915 |
| 2019 | $2,551 | $30,043 | $3,437 | $26,606 |
| 2018 | $2,302 | $27,438 | $3,239 | $24,199 |
| 2017 | $2,264 | $26,259 | $3,100 | $23,159 |
| 2016 | $2,231 | $25,767 | $3,042 | $22,725 |
| 2015 | $2,259 | $25,767 | $3,042 | $22,725 |
| 2014 | $2,281 | $25,688 | $3,813 | $21,875 |
Property History
| Date | Event | Price | Change | Sq Ft Price |
|---|---|---|---|---|
| 08/28/2025 08/28/25 | For Sale | $180,000 | +53.2% | $111 / Sq Ft |
| 04/21/2021 04/21/21 | Sold | $117,500 | 0.0% | $73 / Sq Ft |
| 03/06/2021 03/06/21 | Pending | -- | -- | -- |
| 03/06/2021 03/06/21 | For Sale | $117,500 | -- | $73 / Sq Ft |
Purchase History
| Date | Type | Sale Price | Title Company |
|---|---|---|---|
| Warranty Deed | $117,500 | None Listed On Document |
Mortgage History
| Date | Status | Loan Amount | Loan Type |
|---|---|---|---|
| Open | $113,000 | New Conventional | |
| Previous Owner | $35,000 | Credit Line Revolving | |
| Closed | $6,000 | No Value Available |
Similar Homes in Rockford, IL
Source: NorthWest Illinois Alliance of REALTORS®
MLS Number: 202505276
APN: 12-20-102-007
- 1415 Cynthia Dr
- 1015 Arden Ave
- 3618 Belvoir Dr
- 2033 Edgebrook Dr
- 4520 Guilford Rd
- 1104 Winthrop Ln
- 3124 Guilford Rd
- 3012 Burrmont Rd
- 1224 Bedford Ln
- 522 Skylark Dr
- 1803 Council Crest Dr
- 2020 Valley Rd
- 1920 Kings Hwy
- 712 Bluecrest Dr
- 3121 Rural St
- 4413 Ashchanjali Ct Unit 4413
- 4413 Ashchanjali Ct Unit 24413
- 4884 Guilford Rd
- 4123 Crosby St
- 909 Woodlane Ave
- 4016 Eaton Dr Unit ID1232695P
- 4752 E Lawn Dr
- 307 N London Ave
- 4815-4860 Creekview Rd
- 2908 Charles St Unit B
- 4406 Crawford Unit B
- 609 Sydney Ave
- 1719 Post Ave Unit Upper
- 2223-2223 7th Ave Unit 1
- 1432 Crosby St Unit 1
- 1512 Harlem Blvd Unit Room #4
- 1416 E State St
- 1435 Post Ave
- 1641 5th Ave Unit 2
- 375 Bienterra Trail
- 1127 Jackson St Unit 2
- 1000 Chamberlain St
- 314 N Longwood St
- 104 7th St
- 102 7th St Unit 2






