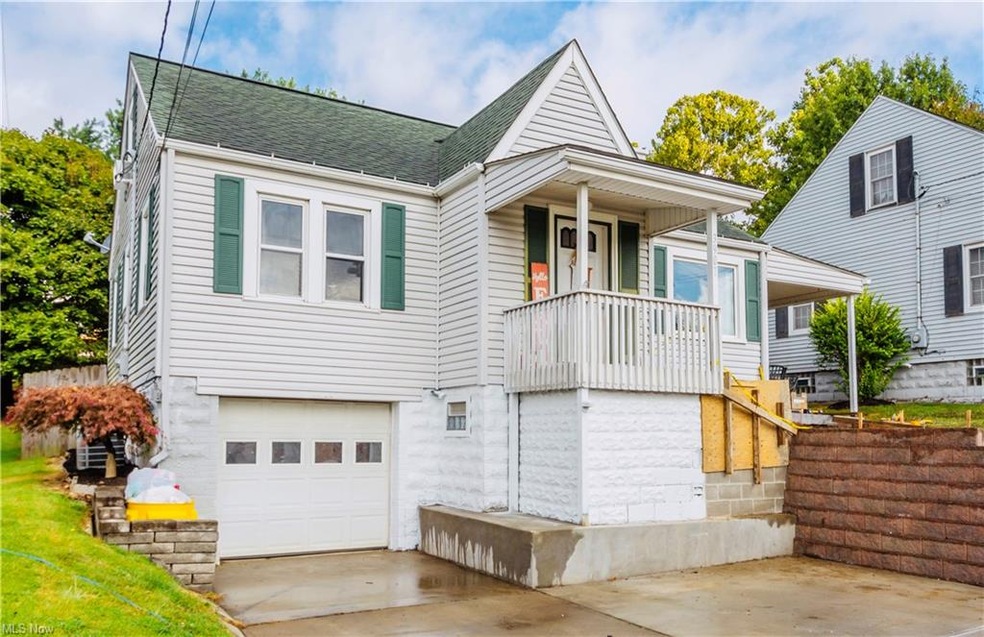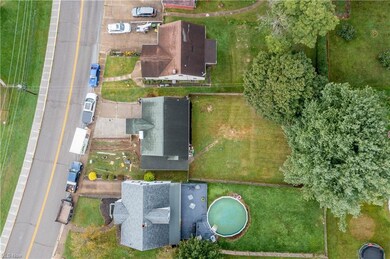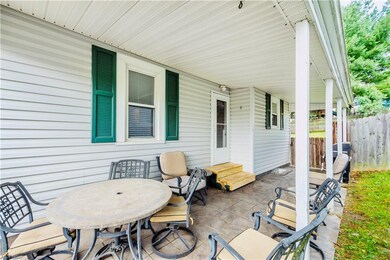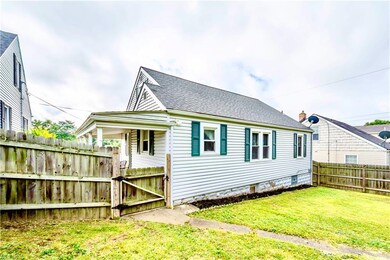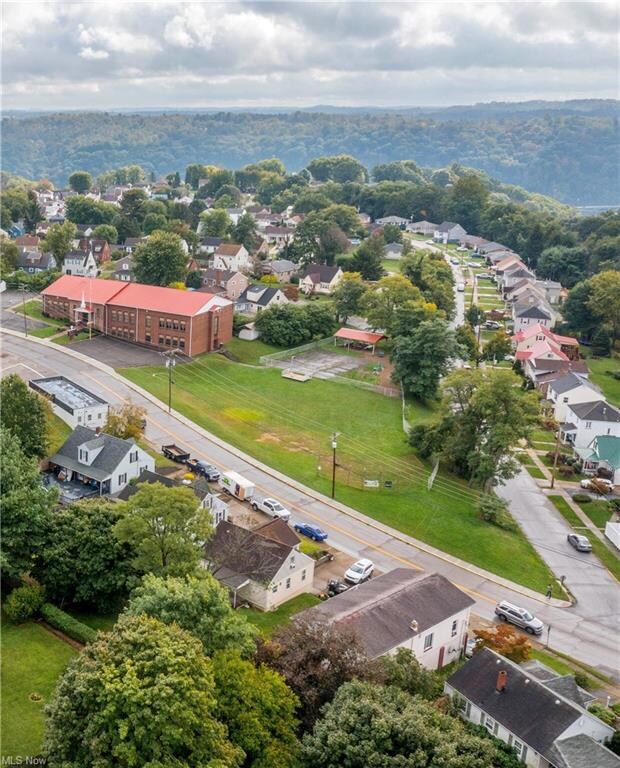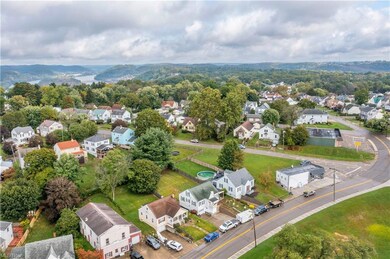
3907 Brightway St Weirton, WV 26062
Marland Heights NeighborhoodHighlights
- Cape Cod Architecture
- 1 Car Attached Garage
- Shed
- Porch
- Patio
- Forced Air Heating and Cooling System
About This Home
As of December 2021YOUR SEARCH IS OVER-WELCOME HOME! START THE HOLIDAY SEASON OFF IN THIS CHARMING CAPE COD LOCATED IN FRIENDLY, DESIRABLE MARLAND HEIGHTS NEIGHBORHOOD. THE FIRST FLOOR FEATURES A LIVING ROOM WITH AN ADORABLE DECORATIVE FIREPLACE , SPACIOUS DINING ROOM WITH A BUILT IN HUTCH, AND A FULLY EQUIPPED KITCHEN WHICH LEADS TO A COVERED CONCRETE PATIO. TWO ROOMY BEDROOMS-ONE HAVING NEWLY INSTALLED FLOORING ALONG WITH DRYWALL- AND FULL BATH COMPLETE THIS FIRST FLOOR. SECOND LEVEL HOLDS OVER APPROX. 400 SQ. FT. FOR A MASTER BEDROOM WITH AMPLE CLOSET SPACE. LOWER LEVEL BOASTS REC ROOM WITH HALF BATH ALONG WITH A LAUNDRY ROOM. THERE IS PLENTY OF ROOM TO ROAM IN YOUR FENCED IN BACK YARD FOR GATHERINGS AND PETS. 2020 CONCRETE DRIVEWAY INSTALLED THAT CAN ACCOMADATE 2+ CARS (PER SELLER) ALONG WITH YOUR ONE CAR ATTACHED GARAGE . NEW CONCRETE SIDEWALK AND FRONT PORCH STEPS INSTALLED 10.2021 PER SELLER. APPROXIMATELY 40 MIN FROM PGH INT. AIRPORT OR DOWNTOWN PGH! MAKE YOUR APPT. TODAY!
Last Agent to Sell the Property
Cedar One Realty License #29721 Listed on: 10/04/2021
Last Buyer's Agent
Jay Pederson
Deleted Agent License #29958
Home Details
Home Type
- Single Family
Est. Annual Taxes
- $780
Year Built
- Built in 1940
Lot Details
- 6,935 Sq Ft Lot
- Lot Dimensions are 51x136
- Privacy Fence
Home Design
- Cape Cod Architecture
- Asphalt Roof
- Vinyl Construction Material
Interior Spaces
- 1-Story Property
- Range
- Partially Finished Basement
Bedrooms and Bathrooms
- 3 Bedrooms | 2 Main Level Bedrooms
Laundry
- Dryer
- Washer
Parking
- 1 Car Attached Garage
- Heated Garage
- Garage Door Opener
Outdoor Features
- Patio
- Shed
- Porch
Utilities
- Forced Air Heating and Cooling System
- Heating System Uses Gas
Community Details
- Marland Heights Community
Listing and Financial Details
- Assessor Parcel Number 0404
Ownership History
Purchase Details
Home Financials for this Owner
Home Financials are based on the most recent Mortgage that was taken out on this home.Purchase Details
Home Financials for this Owner
Home Financials are based on the most recent Mortgage that was taken out on this home.Purchase Details
Home Financials for this Owner
Home Financials are based on the most recent Mortgage that was taken out on this home.Similar Homes in Weirton, WV
Home Values in the Area
Average Home Value in this Area
Purchase History
| Date | Type | Sale Price | Title Company |
|---|---|---|---|
| Deed | $140,000 | None Available | |
| Deed | $96,000 | None Available | |
| Deed | $86,500 | None Available |
Mortgage History
| Date | Status | Loan Amount | Loan Type |
|---|---|---|---|
| Open | $137,464 | FHA | |
| Previous Owner | $5,000 | New Conventional | |
| Previous Owner | $93,864 | FHA | |
| Previous Owner | $84,932 | FHA |
Property History
| Date | Event | Price | Change | Sq Ft Price |
|---|---|---|---|---|
| 12/10/2021 12/10/21 | Sold | $140,000 | -3.4% | $72 / Sq Ft |
| 10/12/2021 10/12/21 | Pending | -- | -- | -- |
| 10/04/2021 10/04/21 | For Sale | $144,900 | +50.9% | $75 / Sq Ft |
| 07/28/2017 07/28/17 | Sold | $96,000 | -8.5% | $49 / Sq Ft |
| 06/17/2017 06/17/17 | Pending | -- | -- | -- |
| 06/11/2017 06/11/17 | Price Changed | $104,900 | -4.5% | $54 / Sq Ft |
| 05/24/2017 05/24/17 | For Sale | $109,900 | 0.0% | $57 / Sq Ft |
| 05/12/2017 05/12/17 | Pending | -- | -- | -- |
| 04/26/2017 04/26/17 | For Sale | $109,900 | -- | $57 / Sq Ft |
Tax History Compared to Growth
Tax History
| Year | Tax Paid | Tax Assessment Tax Assessment Total Assessment is a certain percentage of the fair market value that is determined by local assessors to be the total taxable value of land and additions on the property. | Land | Improvement |
|---|---|---|---|---|
| 2024 | $868 | $56,880 | $12,300 | $44,580 |
| 2023 | $868 | $56,280 | $11,700 | $44,580 |
| 2022 | $803 | $51,900 | $11,100 | $40,800 |
| 2021 | $780 | $50,280 | $10,500 | $39,780 |
| 2020 | $743 | $48,060 | $9,900 | $38,160 |
| 2019 | $722 | $46,080 | $9,000 | $37,080 |
| 2018 | $703 | $44,700 | $8,700 | $36,000 |
| 2017 | $677 | $42,660 | $8,100 | $34,560 |
| 2016 | $727 | $45,900 | $8,100 | $37,800 |
| 2015 | $279 | $43,920 | $8,100 | $35,820 |
| 2014 | $279 | $42,180 | $8,100 | $34,080 |
Agents Affiliated with this Home
-

Seller's Agent in 2021
Mary Freshwater
Cedar One Realty
(740) 317-4639
19 in this area
170 Total Sales
-
J
Buyer's Agent in 2021
Jay Pederson
Deleted Agent
-

Seller's Agent in 2017
Jessica Alrutz
JJ Guida Airport Realty
(724) 986-5308
27 in this area
196 Total Sales
-

Buyer's Agent in 2017
Amy Beaman
JJ Guida Airport Realty
(740) 632-4220
44 in this area
213 Total Sales
Map
Source: MLS Now
MLS Number: 4322496
APN: 06-W42R-04040000
- 3942 Hanlin Way
- 1257 Elmhurst Dr
- 1205 Glencairn Rd
- 3926 Brightway St
- 3719 Brightway St
- 3709 Brightway St
- 3652 Brightway St
- 1209 Courtland Rd
- 3945 Palisades Dr
- 1250 Glencairn Rd
- 112 Cloma Cir
- 3825 Marlamont Way
- 3805 Marlamont Way
- 3627 Marland Heights Rd
- 3901 Beaumont Dr
- 3857 Marion Dr
- 4134 Brightway St
- 1333 Overlook Dr
- 3601 State St
- 3505 Riverview Dr
