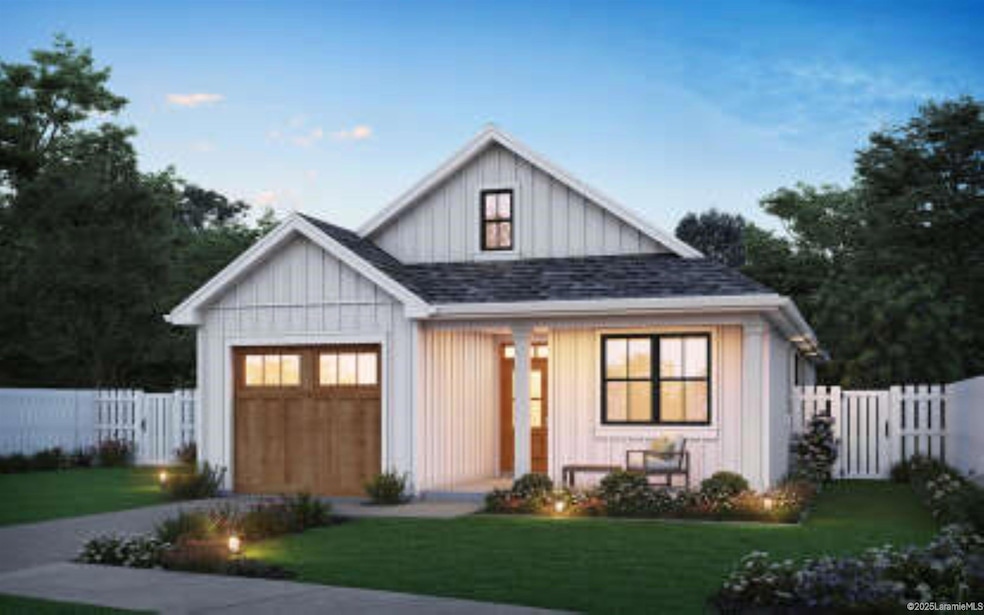3907 Buckskin Trail Laramie, WY 82070
Estimated payment $2,952/month
Highlights
- New Construction
- Ranch Style House
- 1 Car Attached Garage
- Vaulted Ceiling
- Granite Countertops
- Bathtub with Shower
About This Home
This newly constructed Cottage Home, scheduled for completion by 07/31/2025, embodies the epitome of elegance, seamlessly blending stylistic finishes, contemporary design, and unparalleled efficiency. Meticulous attention to detail is evident throughout, showcasing superior craftsmanship and premium materials that elevate this residence into a league of its own. The thoughtfully optimized floor plan ensures maximum functionality while providing an inviting sanctuary for everyday living. Features include a conveniently located laundry room and a kitchen that will inspire your inner chef, with granite countertops, a spacious island, stainless steel appliances, gas range, reach-in pantry, and ample storage space. Vaulted ceilings add grandeur to the great room living area. The bedrooms are thoughtfully proportioned while the bathrooms boast granite counters and elegant tile accents. The master suite offers an airy ambiance while the master bath contains a fully tiled walk-in shower and dual sinks - all complemented by a generously sized walk-in closet fit for two (Really)! Outside you’ll find a fully landscaped yard, complete with a 6-foot fence, and oversized single stall garage. And don’t forget the full unfinished basement beckons with endless possibilities for expansion or additional storage. Whether you’re Snow birding, looking for a new construction that offers room for future expansion, or just love the idea of a low maintenance, well finished worry free home, call your favorite Realtor and tour this lovely property today -- we think you'll like what you see...
Home Details
Home Type
- Single Family
Est. Annual Taxes
- $251
Year Built
- Built in 2025 | New Construction
Lot Details
- 5,663 Sq Ft Lot
- Fenced
- Landscaped
- Sprinkler System
Home Design
- Ranch Style House
- Shingle Roof
- Lap Siding
Interior Spaces
- Vaulted Ceiling
- Ceiling Fan
- Dining Room
- Fire and Smoke Detector
- Unfinished Basement
Kitchen
- Built-In Gas Range
- Microwave
- Dishwasher
- Granite Countertops
- Disposal
Bedrooms and Bathrooms
- 3 Bedrooms
- 2 Bathrooms
- Dual Sinks
- Bathtub with Shower
- Separate Shower
Laundry
- Laundry Room
- Electric Dryer Hookup
Parking
- 1 Car Attached Garage
- Garage Door Opener
Utilities
- Forced Air Heating System
- Heating System Uses Gas
- Gas Water Heater
Additional Features
- Energy-Efficient Windows
- Patio
Map
Home Values in the Area
Average Home Value in this Area
Tax History
| Year | Tax Paid | Tax Assessment Tax Assessment Total Assessment is a certain percentage of the fair market value that is determined by local assessors to be the total taxable value of land and additions on the property. | Land | Improvement |
|---|---|---|---|---|
| 2025 | $251 | $3,762 | $3,762 | -- |
| 2024 | $251 | $3,433 | $3,433 | $0 |
| 2023 | $314 | $4,303 | $4,303 | $0 |
| 2022 | $293 | $4,013 | $4,013 | $0 |
| 2021 | $0 | $5,449 | $5,449 | $0 |
Property History
| Date | Event | Price | Change | Sq Ft Price |
|---|---|---|---|---|
| 06/10/2025 06/10/25 | For Sale | $550,000 | -- | $153 / Sq Ft |
Mortgage History
| Date | Status | Loan Amount | Loan Type |
|---|---|---|---|
| Closed | $448,000 | Construction |
Source: Laramie Board of REALTORS® MLS
MLS Number: 250378
APN: 05-1573-02-4-17-011.00
- 3834 Buckskin Trail
- 3911 Buckskin Trail
- 3816 Buckskin Trail
- 3930 Buckskin Trail
- 4041 Cliff St
- 429 Bill Nye Ave
- 4045 Cliff St
- 1916 Peak Cir
- 4031 Cliff St
- 4035 Cliff St
- 4141 Cliff St
- 4214 Moraine St
- 4223 Moraine St
- 4328 Beech St Unit SR1
- 4328 Beech St Unit SR15
- 4328 Beech St Unit SR16
- 4328 Beech St Unit 7
- 4500 E Meadowlark Ln Unit A
- 4521 Bobolink Ln Unit 302B
- 4609 Meadowlark Ln

