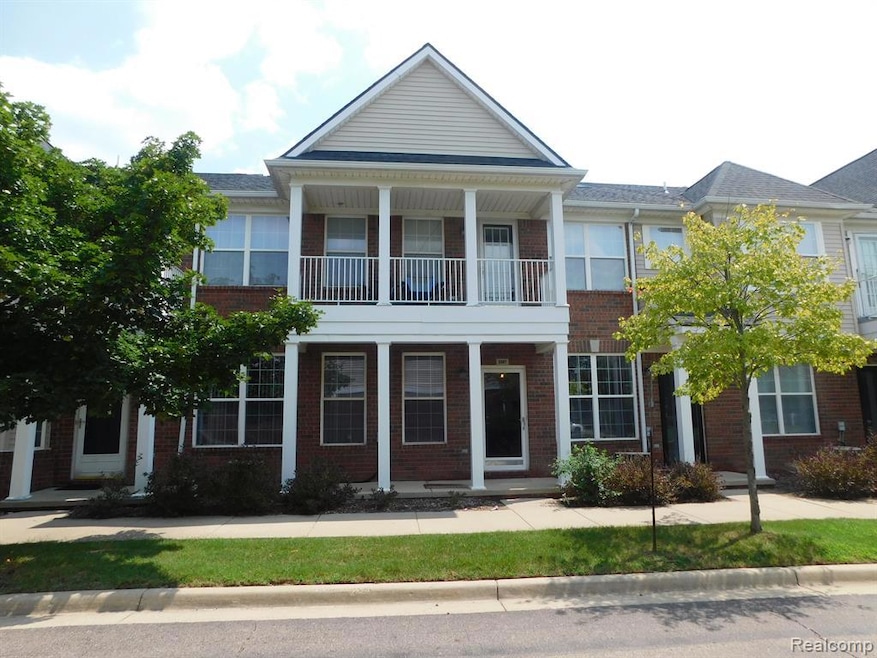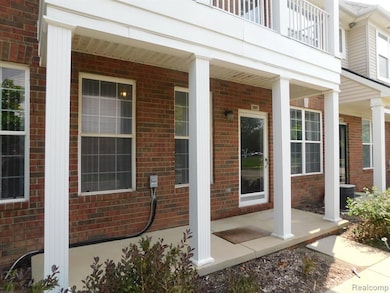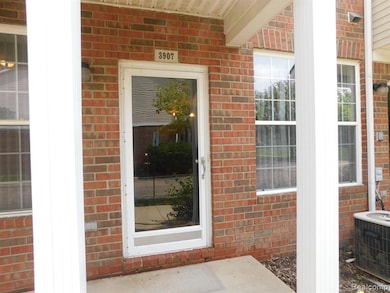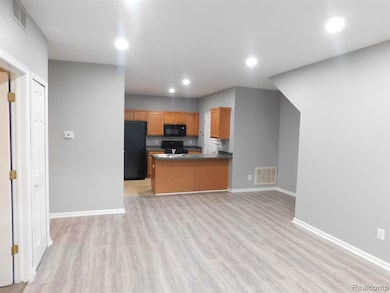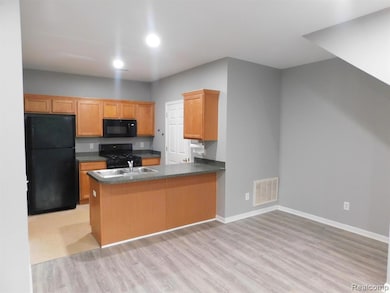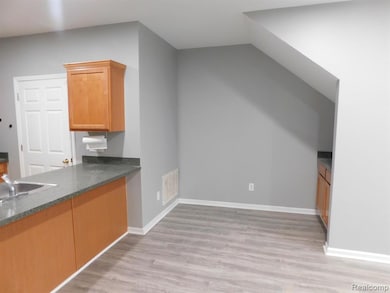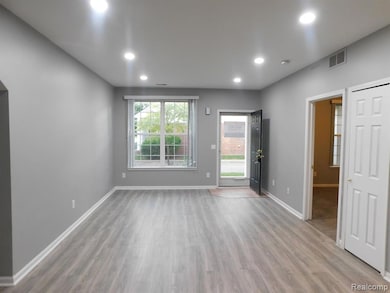3907 Cherry Creek Ln Unit 22 Sterling Heights, MI 48314
2
Beds
2
Baths
1,117
Sq Ft
2003
Built
Highlights
- Outdoor Pool
- Ranch Style House
- 2 Car Attached Garage
- Adlai Stevenson High School Rated 9+
- No HOA
- Forced Air Heating System
About This Home
LEASE THIS COZY CONDO WITH A 2 CAR ATTACHED GARAGE. LOCATED IN A DESIRABLE STERLING HEIGHTS AREA. OFFERING 2 BEDROOMS AND 2 FULL BATHS AND 1ST FLOOR LAUNDRY. OPEN FLOOR PLAN. MASTER BEDROOM OFFERS A SPACIOUS CLOSET AND A FULL BATH. THE COMPLEX INCLUDES A COMMUNITY POOL AS WELL. THE LANDORLD PAYS THE MONTHLY ASSOCIATION FEE. CONDO LOCATED MINUTES FROM SHOPPING, RESTAURANTS AND LOCAL FREEWAYS. AWARD WINNING UTICA SCHOOL DISTRICT.
Condo Details
Home Type
- Condominium
Est. Annual Taxes
- $4,461
Year Built
- Built in 2003
Parking
- 2 Car Attached Garage
Home Design
- 1,117 Sq Ft Home
- Ranch Style House
- Slab Foundation
Kitchen
- Free-Standing Electric Oven
- Microwave
- Dishwasher
Bedrooms and Bathrooms
- 2 Bedrooms
- 2 Full Bathrooms
Laundry
- Dryer
- Washer
Utilities
- Forced Air Heating System
- Heating System Uses Natural Gas
Additional Features
- Outdoor Pool
- Ground Level
Community Details
- No Home Owners Association
- The Preserves Condo #783 Subdivision
Listing and Financial Details
- Security Deposit $2,700
- 12 Month Lease Term
- 24 Month Lease Term
- Assessor Parcel Number 1006250022
Map
Source: Realcomp
MLS Number: 20251039754
APN: 10-10-06-250-022
Nearby Homes
- 3962 Cherry Creek Ln Unit 11
- 3769 Cherry Creek Ln Unit 49
- 44324 Nova Dr Unit 67
- 44363 Constellation Dr Unit 50
- 44258 Constellation Dr Unit 36
- 4158 Paisley Unit 39
- 3569 Galaxy Blvd Unit 30
- 4354 Berkshire Dr
- 4378 Gardenia Dr
- 4398 Honeysuckle Dr
- 44119 Kendyl
- 44935 Marigold Dr Unit 259
- 43681 Perignon Dr Unit 18
- 43573 Perignon Dr
- 44982 Marigold Dr Unit 270
- 45701 Ryan Rd
- 4907 Green Ct
- 5379 Twin Oaks Dr Unit 132
- 45277 Universal Ct
- 45300 Manor Dr
