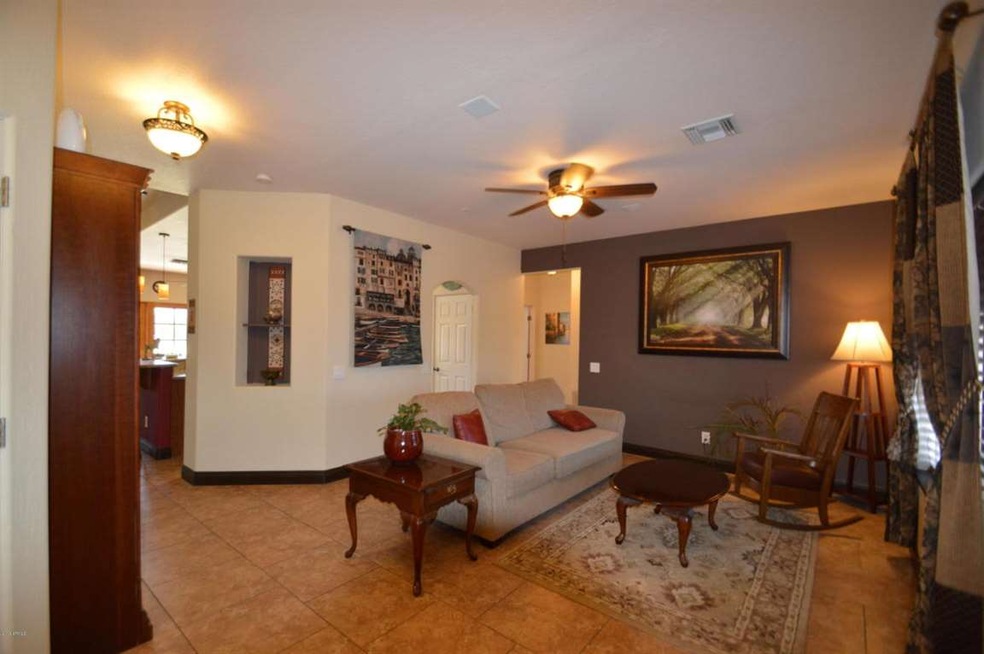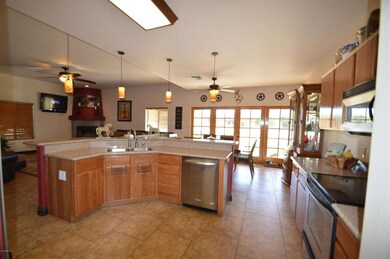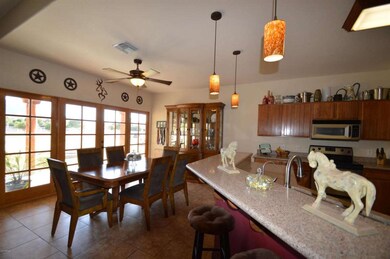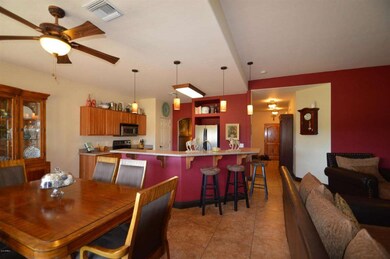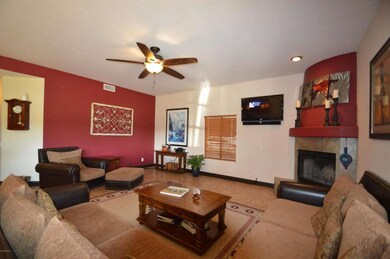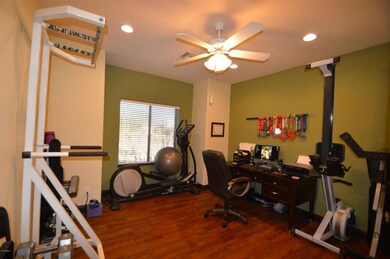
3907 E Flintlock Dr Queen Creek, AZ 85142
South Chandler NeighborhoodEstimated Value: $766,718 - $815,000
Highlights
- Horses Allowed On Property
- 1.19 Acre Lot
- Wood Flooring
- Riggs Elementary School Rated A
- Mountain View
- Santa Fe Architecture
About This Home
As of July 2016Don't let days on market fool you! Fell out of escrow due to Buyer Contingency (failure to sell their home in specified time frame). Beautiful territorial home on 1.25 acre irrigated lot in a quiet neighborhood of custom homes. Master bath completely remodeled w/custom brand new tile, granite countertops and floors. Wood burning fireplace in family room. 2.5 car garage with built-in cabinets. 2 car detached garage/shop in rear. Magnificent mountain view from backyard with multiple mature citrus trees. Yard is fully fenced in white vinyl. French doors lead to paved covered patio from both family room and master bedroom. There is also an additional fenced side yard.
Last Agent to Sell the Property
Gemma Kaye-Hudson License #BR517692000 Listed on: 02/26/2016
Last Buyer's Agent
Vicky Ten Hoven
HomeSmart Success License #BR117111000
Home Details
Home Type
- Single Family
Est. Annual Taxes
- $1,954
Year Built
- Built in 1997
Lot Details
- 1.19 Acre Lot
- Desert faces the front of the property
- Backyard Sprinklers
- Private Yard
- Grass Covered Lot
Parking
- 2.5 Car Garage
- Garage Door Opener
Home Design
- Santa Fe Architecture
- Wood Frame Construction
- Built-Up Roof
- Stucco
Interior Spaces
- 2,088 Sq Ft Home
- 1-Story Property
- Ceiling height of 9 feet or more
- Ceiling Fan
- 1 Fireplace
- Mountain Views
Kitchen
- Eat-In Kitchen
- Breakfast Bar
- Built-In Microwave
- Kitchen Island
- Granite Countertops
Flooring
- Wood
- Carpet
- Tile
Bedrooms and Bathrooms
- 3 Bedrooms
- Remodeled Bathroom
- Primary Bathroom is a Full Bathroom
- 2 Bathrooms
- Dual Vanity Sinks in Primary Bathroom
- Bathtub With Separate Shower Stall
Outdoor Features
- Covered patio or porch
- Outdoor Storage
Schools
- Charlotte Patterson Elementary School
- Willie & Coy Payne Jr. High Middle School
- Basha High School
Utilities
- Refrigerated Cooling System
- Heating Available
- Septic Tank
Additional Features
- No Interior Steps
- Horses Allowed On Property
Community Details
- No Home Owners Association
- Association fees include no fees
- County Island Subdivision
Listing and Financial Details
- Assessor Parcel Number 304-87-019-K
Ownership History
Purchase Details
Home Financials for this Owner
Home Financials are based on the most recent Mortgage that was taken out on this home.Purchase Details
Home Financials for this Owner
Home Financials are based on the most recent Mortgage that was taken out on this home.Purchase Details
Home Financials for this Owner
Home Financials are based on the most recent Mortgage that was taken out on this home.Similar Homes in the area
Home Values in the Area
Average Home Value in this Area
Purchase History
| Date | Buyer | Sale Price | Title Company |
|---|---|---|---|
| Wurth Michael J | -- | None Available | |
| Wurth Michael J | $355,000 | Empire West Title Agency | |
| Miller Eric | $205,000 | Security Title Agency |
Mortgage History
| Date | Status | Borrower | Loan Amount |
|---|---|---|---|
| Open | Wurth Michael J | $232,487 | |
| Closed | Wurth Michael J | $258,187 | |
| Previous Owner | Miller Eric | $201,286 | |
| Previous Owner | Goodwin James P | $290,000 | |
| Previous Owner | Goodwin James P | $125,000 | |
| Previous Owner | Goodwin James P | $100,000 |
Property History
| Date | Event | Price | Change | Sq Ft Price |
|---|---|---|---|---|
| 07/29/2016 07/29/16 | Sold | $355,000 | -5.3% | $170 / Sq Ft |
| 06/23/2016 06/23/16 | Price Changed | $375,000 | -1.2% | $180 / Sq Ft |
| 06/02/2016 06/02/16 | Price Changed | $379,500 | -0.1% | $182 / Sq Ft |
| 05/18/2016 05/18/16 | For Sale | $380,000 | 0.0% | $182 / Sq Ft |
| 05/02/2016 05/02/16 | Pending | -- | -- | -- |
| 04/19/2016 04/19/16 | Price Changed | $380,000 | -1.3% | $182 / Sq Ft |
| 02/27/2016 02/27/16 | For Sale | $385,000 | +8.5% | $184 / Sq Ft |
| 02/27/2016 02/27/16 | Off Market | $355,000 | -- | -- |
| 02/26/2016 02/26/16 | For Sale | $385,000 | -- | $184 / Sq Ft |
Tax History Compared to Growth
Tax History
| Year | Tax Paid | Tax Assessment Tax Assessment Total Assessment is a certain percentage of the fair market value that is determined by local assessors to be the total taxable value of land and additions on the property. | Land | Improvement |
|---|---|---|---|---|
| 2025 | $2,541 | $30,422 | -- | -- |
| 2024 | $2,470 | $28,973 | -- | -- |
| 2023 | $2,470 | $52,380 | $10,470 | $41,910 |
| 2022 | $2,430 | $41,100 | $8,220 | $32,880 |
| 2021 | $2,506 | $36,980 | $7,390 | $29,590 |
| 2020 | $2,495 | $33,210 | $6,640 | $26,570 |
| 2019 | $2,406 | $30,300 | $6,060 | $24,240 |
| 2018 | $2,222 | $27,370 | $5,470 | $21,900 |
| 2017 | $2,087 | $25,810 | $5,160 | $20,650 |
| 2016 | $2,006 | $24,770 | $4,950 | $19,820 |
| 2015 | $1,954 | $22,360 | $4,470 | $17,890 |
Agents Affiliated with this Home
-
Gemma Kaye-Hudson

Seller's Agent in 2016
Gemma Kaye-Hudson
Gemma Kaye-Hudson
(602) 339-7999
5 Total Sales
-
V
Buyer's Agent in 2016
Vicky Ten Hoven
HomeSmart Success
Map
Source: Arizona Regional Multiple Listing Service (ARMLS)
MLS Number: 5404718
APN: 304-87-019K
- 3929 E Flintlock Dr
- 7779 S 174th St
- 26415 S Recker Rd
- 3754 E Flintlock Dr
- 3981 E Runaway Bay Place
- 7969 S 172nd St
- 17824 E Chestnut Dr
- 3538 E Hazeltine Way
- 3653 E Runaway Bay Place
- 17913 E Watford Dr
- 7482 S Mccormick Way
- 3502 E Hazeltine Way
- 3466 E Hazeltine Way
- 25722 S 179th St
- 26232 S Lemon Ave
- 0 S 179th Place Unit 14
- 3950 E Augusta Ave
- 18035 E San Tan Blvd
- 18051 E Happy Rd
- 26615 S 181st St
- 3907 E Flintlock Dr
- 3883 E Flintlock Dr
- 3955 E Flintlock Dr
- 3908 E Flintlock Dr
- 3930 E Sunnydale Dr
- 3891 E Happy Rd
- 3884 E Flintlock Dr
- 3930 E Flintlock Dr
- 3851 E Flintlock Dr
- 3845 E Flintlock Dr
- 3930 E Sunnydale Dr
- 3948 E Sunnydale Dr
- 3948 E Sunnydale Dr
- 3846 E Flintlock Dr
- 3867 E Happy Rd
- 3956 E Flintlock Dr
- 3977 E Flintlock Dr
- 3962 E Sunnydale Dr
- 3852 E Flintlock Dr
- 3845 E Happy Rd
