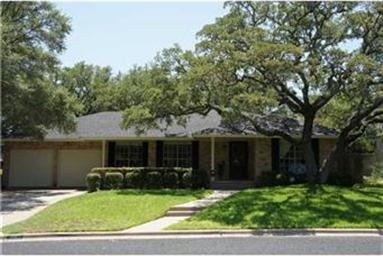
3907 Edgerock Dr Austin, TX 78731
Northwest Hills NeighborhoodHighlights
- Family Room with Fireplace
- Wood Flooring
- Patio
- Doss Elementary School Rated A
- Attached Garage
- Back Yard
About This Home
As of September 2018A stunning one story home in Northwest Hills! The home boasts all new plumbing, new Stainmaster carpet, recessed lighting, Brazilian Cherry wood floors, and a fabulous backyard oasis! You will fall in love!
Last Agent to Sell the Property
Bramlett Partners License #0552607 Listed on: 11/20/2011

Home Details
Home Type
- Single Family
Est. Annual Taxes
- $15,745
Year Built
- 1969
Parking
- Attached Garage
Home Design
- House
- Slab Foundation
- Composition Shingle Roof
Interior Spaces
- 1,748 Sq Ft Home
- Family Room with Fireplace
Flooring
- Wood
- Tile
Bedrooms and Bathrooms
- 3 Main Level Bedrooms
- 2 Full Bathrooms
Utilities
- Heating System Uses Natural Gas
- Sewer in Street
- Phone Available
Additional Features
- Patio
- Back Yard
Ownership History
Purchase Details
Home Financials for this Owner
Home Financials are based on the most recent Mortgage that was taken out on this home.Purchase Details
Home Financials for this Owner
Home Financials are based on the most recent Mortgage that was taken out on this home.Purchase Details
Home Financials for this Owner
Home Financials are based on the most recent Mortgage that was taken out on this home.Purchase Details
Purchase Details
Home Financials for this Owner
Home Financials are based on the most recent Mortgage that was taken out on this home.Purchase Details
Home Financials for this Owner
Home Financials are based on the most recent Mortgage that was taken out on this home.Similar Homes in Austin, TX
Home Values in the Area
Average Home Value in this Area
Purchase History
| Date | Type | Sale Price | Title Company |
|---|---|---|---|
| Vendors Lien | -- | First American Title | |
| Vendors Lien | -- | None Available | |
| Vendors Lien | -- | None Available | |
| Interfamily Deed Transfer | -- | None Available | |
| Warranty Deed | -- | North American Title | |
| Vendors Lien | -- | Chicago Title Insurance Co |
Mortgage History
| Date | Status | Loan Amount | Loan Type |
|---|---|---|---|
| Open | $448,000 | New Conventional | |
| Previous Owner | $476,000 | Purchase Money Mortgage | |
| Previous Owner | $388,122 | New Conventional | |
| Previous Owner | $252,000 | New Conventional | |
| Previous Owner | $246,400 | Unknown | |
| Previous Owner | $43,300 | Stand Alone Second | |
| Previous Owner | $245,900 | No Value Available | |
| Previous Owner | $184,000 | No Value Available | |
| Closed | $46,110 | No Value Available |
Property History
| Date | Event | Price | Change | Sq Ft Price |
|---|---|---|---|---|
| 09/21/2018 09/21/18 | Sold | -- | -- | -- |
| 08/22/2018 08/22/18 | Pending | -- | -- | -- |
| 08/17/2018 08/17/18 | Price Changed | $609,000 | -1.0% | $372 / Sq Ft |
| 08/11/2018 08/11/18 | For Sale | $615,000 | +48.2% | $376 / Sq Ft |
| 01/18/2012 01/18/12 | Sold | -- | -- | -- |
| 11/22/2011 11/22/11 | Pending | -- | -- | -- |
| 11/20/2011 11/20/11 | For Sale | $415,000 | -- | $237 / Sq Ft |
Tax History Compared to Growth
Tax History
| Year | Tax Paid | Tax Assessment Tax Assessment Total Assessment is a certain percentage of the fair market value that is determined by local assessors to be the total taxable value of land and additions on the property. | Land | Improvement |
|---|---|---|---|---|
| 2025 | $15,745 | $874,361 | $662,313 | $212,048 |
| 2023 | $15,298 | $845,537 | $520,000 | $325,537 |
| 2022 | $17,934 | $908,104 | $520,000 | $388,104 |
| 2021 | $15,412 | $708,058 | $400,000 | $308,058 |
| 2020 | $13,305 | $620,307 | $400,000 | $220,307 |
| 2019 | $13,625 | $620,307 | $400,000 | $220,307 |
| 2018 | $11,752 | $530,793 | $400,000 | $130,793 |
| 2017 | $11,375 | $510,070 | $325,000 | $185,070 |
| 2016 | $10,705 | $480,000 | $225,000 | $255,000 |
| 2015 | $9,892 | $459,000 | $225,000 | $234,000 |
| 2014 | $9,892 | $445,356 | $225,000 | $220,356 |
Agents Affiliated with this Home
-
David Whitworth

Seller's Agent in 2018
David Whitworth
Presidio Group, REALTORS
(512) 294-5139
6 Total Sales
-
Kevin Hutchison

Buyer's Agent in 2018
Kevin Hutchison
Compass RE Texas, LLC
(512) 740-4663
1 in this area
51 Total Sales
-
Vivia Robertson
V
Seller's Agent in 2012
Vivia Robertson
Bramlett Partners
(512) 695-8981
25 Total Sales
Map
Source: Unlock MLS (Austin Board of REALTORS®)
MLS Number: 6349601
APN: 138813
- 4001 Greystone Dr
- 3806 Greystone Dr
- 7604 Chimney Corners
- 7503 Stonecliff Cir
- 7518 Stonecliff Dr
- 7158 Chimney Corners Unit 7204
- 3709 Green Trail S
- 7201 Chimney Corners
- 7162 Chimney Corners Unit 7204
- 3830 Williamsburg Cir
- 7110 Spurlock Dr
- 3840 Far Blvd W Unit 221
- 3840 Far Blvd W Unit 101
- 7603 Rustling Cove
- 4104 Honeycomb Rock Cir
- 4020 Far Blvd W
- 3809 Spicewood Springs Rd Unit 105
- 4203 Bamford Dr
- 7907 Tealwood Trail
- 8000 Forest Mesa Dr Unit B
