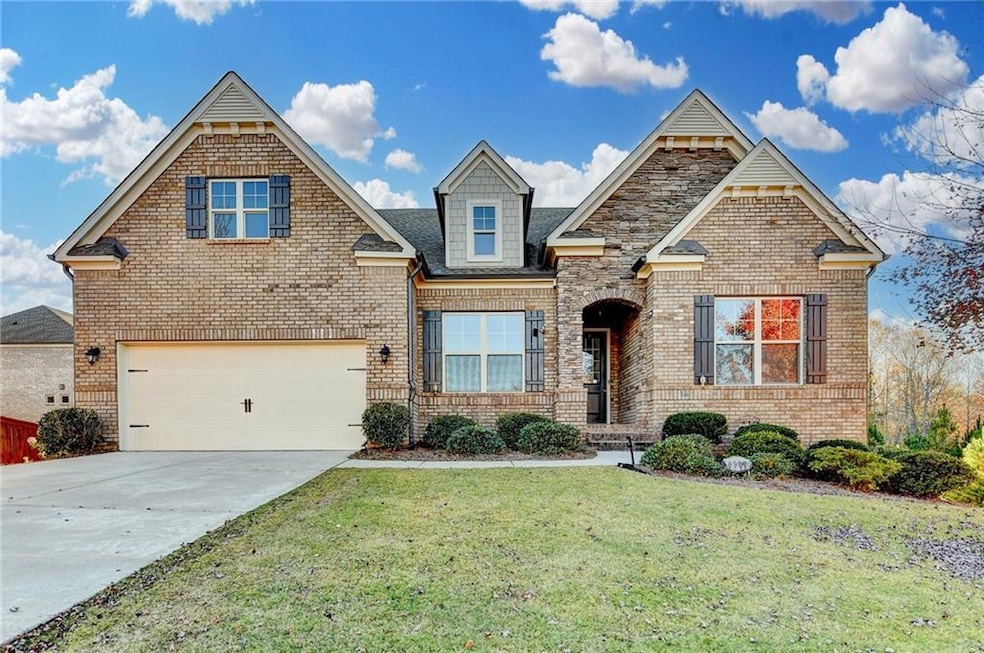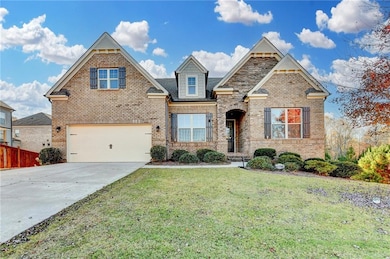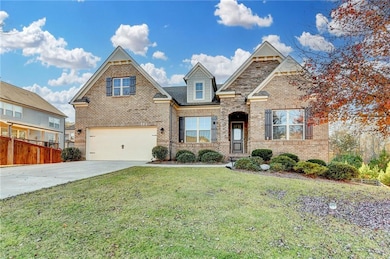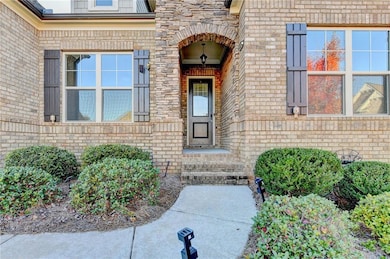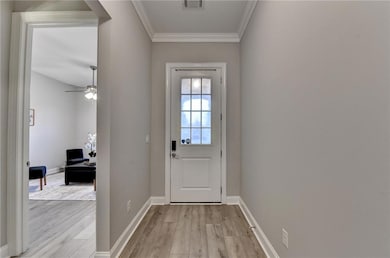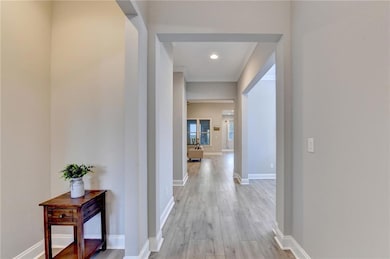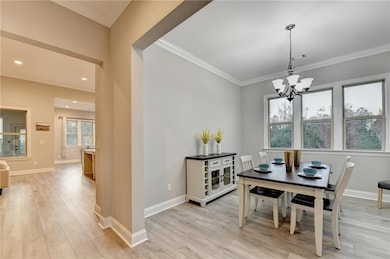3907 Rustic Pine Ln Buford, GA 30518
Estimated payment $4,060/month
Highlights
- View of Trees or Woods
- Clubhouse
- Ranch Style House
- Buford Elementary School Rated A+
- Oversized primary bedroom
- Sun or Florida Room
About This Home
Welcome to this stunning 3-sided brick ranch with a fully finished daylight terrace level, located in the highly sought-after Buford City School District. Nestled on a quiet cul-de-sac in a premier swim community, this home offers timeless elegance and fresh modern upgrades — including brand-new flooring throughout the entire main level and fresh interior paint. Hard-to-find true ranch home with a full finished daylight basement — offering the convenience of main-level living with the flexibility of a complete secondary living space.
The main level features 10-ft ceilings and 8-ft interior doors, creating a grand, open, and luxurious atmosphere. Light-filled open living includes a spacious family room with fireplace and a gourmet kitchen with granite countertops, stainless steel appliances, gas cooktop, double ovens, farmhouse sink, subway tile backsplash, and a large island perfect for entertaining. The dining area opens to a professionally enclosed sunroom, equipped with a portable AC/Heating unit for year-round comfort.
The luxurious primary suite offers a spa-like bathroom with dual vanities, an oversized frameless glass walk-in tile shower, deep soaking tub, and a massive walk-in closet. Each main-level secondary bedroom includes its own private en-suite bath, ensuring privacy and convenience for family and guests.
The finished daylight terrace level provides exceptional versatility with a large recreation room, private office with barn doors, spacious guest bedroom, and an updated full bath with granite vanity and frameless shower — perfect for an in-law or teen suite. Additional unfinished space offers storage or future expansion options.
Enjoy outdoor living on the covered deck overlooking a very private, fully fenced backyard lined with mature trees. The home also features an insulated garage door with a portable AC unit, creating a comfortable environment for a workshop, gym, or hobby space.
Located minutes from Buford’s award-winning schools, Lake Lanier, parks, shopping, dining, and major highways, this move-in-ready home offers a rare combination of luxury, convenience, and true main-level living with incredible additional space below.
Home Details
Home Type
- Single Family
Est. Annual Taxes
- $2,073
Year Built
- Built in 2018
Lot Details
- 0.26 Acre Lot
- Cul-De-Sac
- Landscaped
- Level Lot
- Back Yard Fenced
HOA Fees
- $96 Monthly HOA Fees
Parking
- 2 Car Attached Garage
- Front Facing Garage
- Garage Door Opener
- Driveway
Home Design
- Ranch Style House
- Traditional Architecture
- Shingle Roof
- Wood Roof
- Composition Roof
- Cement Siding
- Four Sided Brick Exterior Elevation
- Concrete Perimeter Foundation
Interior Spaces
- 4,692 Sq Ft Home
- Ceiling height of 10 feet on the main level
- Ceiling Fan
- Recessed Lighting
- Factory Built Fireplace
- Gas Log Fireplace
- Insulated Windows
- Family Room with Fireplace
- Formal Dining Room
- Sun or Florida Room
- Views of Woods
- Fire and Smoke Detector
- Laundry in Hall
Kitchen
- Open to Family Room
- Walk-In Pantry
- Double Oven
- Gas Cooktop
- Microwave
- Dishwasher
- Kitchen Island
- Farmhouse Sink
- Disposal
Flooring
- Laminate
- Tile
- Luxury Vinyl Tile
Bedrooms and Bathrooms
- Oversized primary bedroom
- 4 Bedrooms | 3 Main Level Bedrooms
- Split Bedroom Floorplan
- Walk-In Closet
- Dual Vanity Sinks in Primary Bathroom
- Separate Shower in Primary Bathroom
- Soaking Tub
Finished Basement
- Basement Fills Entire Space Under The House
- Exterior Basement Entry
- Finished Basement Bathroom
- Natural lighting in basement
Outdoor Features
- Enclosed Patio or Porch
- Exterior Lighting
Schools
- Buford Elementary And Middle School
- Buford High School
Utilities
- Central Air
- Heating System Uses Natural Gas
- Underground Utilities
- 110 Volts
- High Speed Internet
- Phone Available
- Cable TV Available
Listing and Financial Details
- Assessor Parcel Number 08158 003131
Community Details
Overview
- Mabry Ridge Subdivision
- Rental Restrictions
Amenities
- Clubhouse
Recreation
- Swim or tennis dues are required
- Community Pool
Map
Home Values in the Area
Average Home Value in this Area
Tax History
| Year | Tax Paid | Tax Assessment Tax Assessment Total Assessment is a certain percentage of the fair market value that is determined by local assessors to be the total taxable value of land and additions on the property. | Land | Improvement |
|---|---|---|---|---|
| 2025 | $3,875 | $265,440 | $38,480 | $226,960 |
| 2024 | $5,099 | $257,240 | $38,480 | $218,760 |
| 2023 | $1,745 | $224,440 | $30,560 | $193,880 |
| 2022 | $1,667 | $184,120 | $22,080 | $162,040 |
| 2021 | $1,575 | $175,000 | $22,080 | $152,920 |
| 2020 | $1,564 | $160,480 | $18,000 | $142,480 |
| 2019 | $1,476 | $158,880 | $13,880 | $145,000 |
| 2018 | $144 | $13,880 | $13,880 | $0 |
| 2017 | $39 | $18,120 | $18,120 | $0 |
| 2016 | $35 | $3,600 | $3,600 | $0 |
Property History
| Date | Event | Price | List to Sale | Price per Sq Ft | Prior Sale |
|---|---|---|---|---|---|
| 11/25/2025 11/25/25 | Pending | -- | -- | -- | |
| 11/07/2025 11/07/25 | For Sale | $725,000 | +77.7% | $155 / Sq Ft | |
| 09/03/2020 09/03/20 | Sold | $408,000 | -1.7% | $124 / Sq Ft | View Prior Sale |
| 07/31/2020 07/31/20 | Pending | -- | -- | -- | |
| 07/15/2020 07/15/20 | Price Changed | $415,000 | -2.4% | $126 / Sq Ft | |
| 07/06/2020 07/06/20 | For Sale | $425,000 | +14.9% | $129 / Sq Ft | |
| 09/28/2018 09/28/18 | Sold | $369,900 | 0.0% | $151 / Sq Ft | View Prior Sale |
| 09/04/2018 09/04/18 | Pending | -- | -- | -- | |
| 08/29/2018 08/29/18 | Price Changed | $369,900 | -10.6% | $151 / Sq Ft | |
| 08/13/2018 08/13/18 | Price Changed | $413,932 | +3.5% | $169 / Sq Ft | |
| 08/05/2018 08/05/18 | Price Changed | $399,900 | -3.4% | $163 / Sq Ft | |
| 08/02/2018 08/02/18 | Price Changed | $413,932 | -4.6% | $169 / Sq Ft | |
| 07/20/2018 07/20/18 | For Sale | $433,932 | -- | $177 / Sq Ft |
Purchase History
| Date | Type | Sale Price | Title Company |
|---|---|---|---|
| Warranty Deed | -- | -- | |
| Warranty Deed | $408,000 | -- | |
| Warranty Deed | $369,900 | -- |
Mortgage History
| Date | Status | Loan Amount | Loan Type |
|---|---|---|---|
| Open | $326,400 | New Conventional | |
| Previous Owner | $295,920 | New Conventional |
Source: First Multiple Listing Service (FMLS)
MLS Number: 7677250
APN: 08-00158-03-131
- 3984 Crimson Ridge Way
- 981 Atlanta Hwy
- 6732 Willowbrook Trail
- 6708 Thornwood Ct
- 5458 Summer Pine Place
- 6604 Windbrook Way
- 6672 Parsons St
- 5388 Frazer Rd
- 6664 Parsons St
- 6397 Snelling Mill Rd
- 6398 Snelling Mill Rd
- 6737 Leigh St
- 6745 Leigh St
- 6736 Leigh St
- 6728 Leigh St
- 6740 Leigh St
- 6749 Leigh St
- 5220 Wild Cedar Dr
- 6945 Melody Ridge Rd
- 6660 Parsons St
