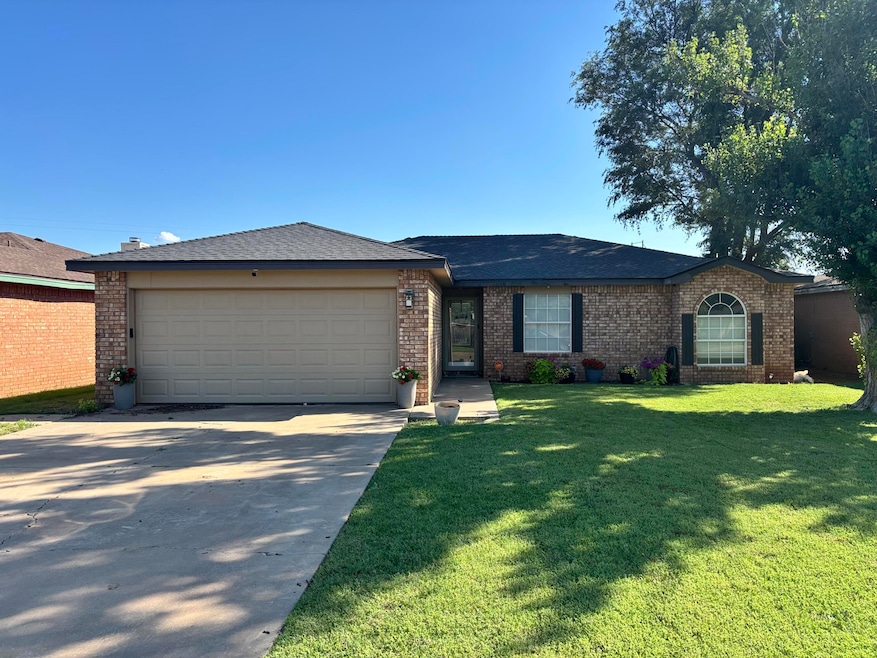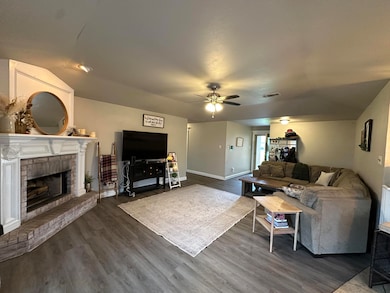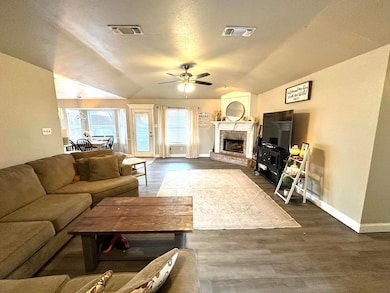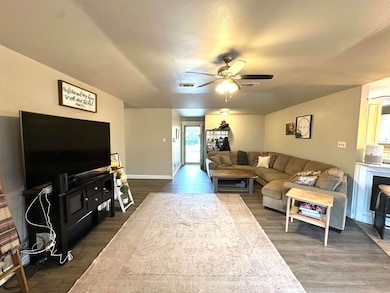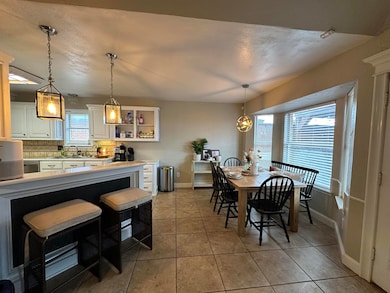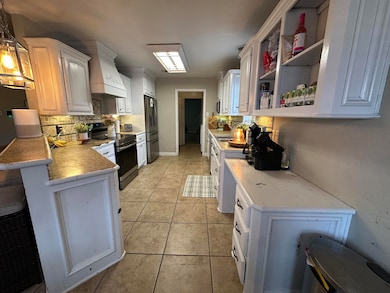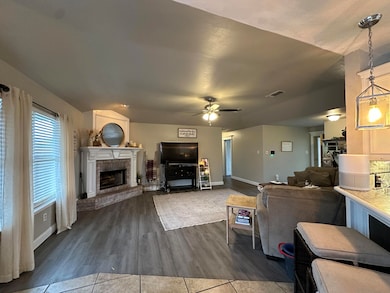3907 Stevens St Plainview, TX 79072
Estimated payment $1,389/month
Total Views
26,597
3
Beds
2
Baths
1,962
Sq Ft
$97
Price per Sq Ft
Highlights
- Living Room with Fireplace
- Brick Veneer
- Laundry in Utility Room
- Covered Patio or Porch
- Crown Molding
- Central Air
About This Home
Welcome to this beautifully maintained home in the desirable Westgate addition! Featuring 3 spacious bedrooms, 2 full bathrooms, and a versatile bonus room that can serve as a game room or a 4th bedroom, this home offers flexibility for any lifestyle. The open-concept layout seamlessly connects the living room to the dining area, creating a warm and inviting atmosphere. You'll love the crown molding and stylish flooring throughout. Step outside to a gorgeous backyard with a charming pergola—perfect for outdoor entertaining. This home is move-in ready and full of charm!
Home Details
Home Type
- Single Family
Est. Annual Taxes
- $4,807
Year Built
- Built in 1994
Lot Details
- 6,534 Sq Ft Lot
- North Facing Home
- Wood Fence
Home Design
- Brick Veneer
- Slab Foundation
- Composition Roof
Interior Spaces
- 1,962 Sq Ft Home
- Crown Molding
- Living Room with Fireplace
- Utility Room
- Laundry in Utility Room
- Dishwasher
Bedrooms and Bathrooms
- 3 Bedrooms
- 2 Full Bathrooms
Outdoor Features
- Covered Patio or Porch
Utilities
- Central Air
- Heating Available
- Electric Water Heater
Map
Create a Home Valuation Report for This Property
The Home Valuation Report is an in-depth analysis detailing your home's value as well as a comparison with similar homes in the area
Tax History
| Year | Tax Paid | Tax Assessment Tax Assessment Total Assessment is a certain percentage of the fair market value that is determined by local assessors to be the total taxable value of land and additions on the property. | Land | Improvement |
|---|---|---|---|---|
| 2025 | $2,775 | $172,190 | $3,835 | $168,355 |
| 2024 | $4,267 | $172,190 | $3,835 | $168,355 |
| 2023 | $3,754 | $172,190 | $3,835 | $168,355 |
| 2022 | $3,939 | $140,139 | $3,835 | $136,304 |
| 2021 | $3,255 | $114,821 | $3,835 | $110,986 |
| 2020 | $2,910 | $114,821 | $3,835 | $110,986 |
| 2019 | $2,990 | $114,821 | $3,835 | $110,986 |
| 2018 | $2,733 | $113,724 | $3,835 | $109,889 |
| 2017 | $2,596 | $112,196 | $3,835 | $108,361 |
| 2016 | $2,341 | $107,953 | $3,835 | $104,118 |
| 2015 | -- | $103,132 | $3,835 | $99,297 |
| 2014 | -- | $103,835 | $3,835 | $100,000 |
Source: Public Records
Property History
| Date | Event | Price | List to Sale | Price per Sq Ft |
|---|---|---|---|---|
| 12/09/2025 12/09/25 | Price Changed | $189,900 | -4.8% | $97 / Sq Ft |
| 10/27/2025 10/27/25 | Price Changed | $199,500 | -7.0% | $102 / Sq Ft |
| 08/18/2025 08/18/25 | Price Changed | $214,500 | -2.3% | $109 / Sq Ft |
| 07/08/2025 07/08/25 | For Sale | $219,500 | -- | $112 / Sq Ft |
Source: Plainview Association of REALTORS®
Purchase History
| Date | Type | Sale Price | Title Company |
|---|---|---|---|
| Vendors Lien | -- | None Available | |
| Vendors Lien | -- | None Available |
Source: Public Records
Mortgage History
| Date | Status | Loan Amount | Loan Type |
|---|---|---|---|
| Open | $142,500 | New Conventional | |
| Previous Owner | $80,256 | FHA |
Source: Public Records
Source: Plainview Association of REALTORS®
MLS Number: 25-206
APN: 77396
Nearby Homes
- 3907 Owen St
- 2703 Kermit Dr
- 2701 Mesa Dr
- 3902 Sides St
- 3907 Ridgeway Dr
- 2709 Holliday Dr
- 2705 Holliday Dr
- 2914 Kermit Dr
- 2914 Kermit St
- 2702 Holliday St
- 4122 Villa Dr
- 3600 Red Oak Ln
- 1802 Jefferson St
- 2400 Block Ennis St
- 2009 Dallas St
- 2000 Dallas St
- 2905 W 21st St
- 2902 W 21st St
- 1604 Ennis St
- 1409 Floydada St
