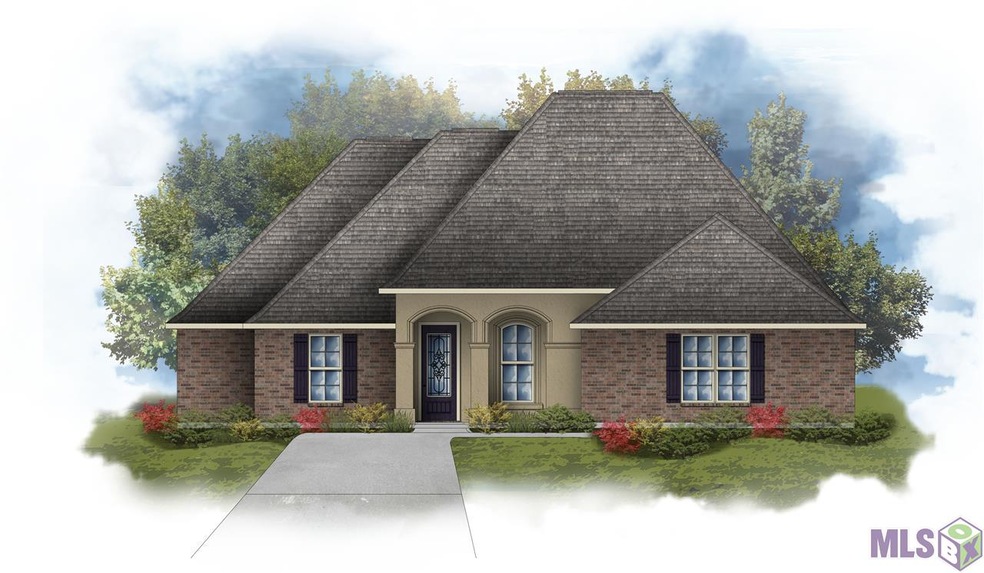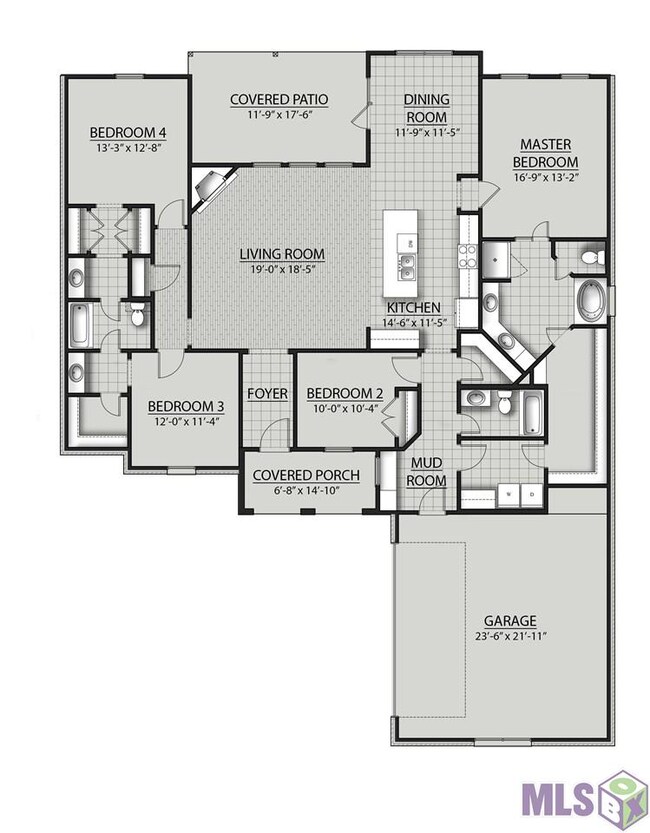
39078 Biltmore Ave Gonzales, LA 70737
Highlights
- Traditional Architecture
- Wood Flooring
- Covered Patio or Porch
- Duplessis Primary School Rated A-
- Granite Countertops
- Formal Dining Room
About This Home
As of July 2015BRAND NEW CONSTRUCTION AND ENERGY SMART HOME! DSLD HOMES' CASSANOVA II B PLAN OFFERS A SPACIOUS 4 BEDROOM, 3 FULL BATH OPEN FLOOR PLAN. SPECIAL FEATURES INCLUDE: WOOD FLOORS IN LIVING ROOM AND HALLWAYS, 3CM SLAB GRANITE COUNTERTOPS IN KITCHEN AND BATHS, CERAMIC TILE FLOORING IN WET AREAS, BEAUTIFUL 42" BEECHWOOD CUSTOM CABINETS, STAINLESS STEEL APPLIANCES, UNDER MOUNT KITCHEN SINK, OIL RUBBED BRONZE FAUCETS, CROWN MOULDING, GAS FIREPLACE, JETTED TUB IN MASTER BATH, RECESSED CAN LIGHTING IN KITCHEN, TANKLESS HOT WATER HEATER, RADIANT BARRIER DECKING IN ATTIC, LOW E-3 DOUBLE INSULATED WINDOWS, AND MUCH MORE! HOMESITE INCLUDES FULL SOD, LANDSCAPING IN FRONT YARD AND A MAILBOX! COMPLETION: EARLY-JULY 2015!
Last Agent to Sell the Property
Diane Sparks
Stoneridge Real Estate License #0000008529 Listed on: 05/07/2015
Last Buyer's Agent
Diane Sparks
Stoneridge Real Estate License #0000008529 Listed on: 05/07/2015
Home Details
Home Type
- Single Family
Est. Annual Taxes
- $1,805
Year Built
- Built in 2015
Lot Details
- Lot Dimensions are 70x150x70x150
- Landscaped
- Level Lot
HOA Fees
- $21 Monthly HOA Fees
Home Design
- Traditional Architecture
- Brick Exterior Construction
- Slab Foundation
- Frame Construction
- Architectural Shingle Roof
- Vinyl Siding
- Stucco
Interior Spaces
- 2,312 Sq Ft Home
- 1-Story Property
- Built-in Bookshelves
- Crown Molding
- Ceiling height of 9 feet or more
- Ceiling Fan
- Ventless Fireplace
- Gas Log Fireplace
- Entrance Foyer
- Living Room
- Formal Dining Room
- Attic Access Panel
Kitchen
- Oven or Range
- Microwave
- Dishwasher
- Granite Countertops
- Disposal
Flooring
- Wood
- Carpet
- Ceramic Tile
Bedrooms and Bathrooms
- 4 Bedrooms
- En-Suite Primary Bedroom
- 3 Full Bathrooms
Laundry
- Laundry Room
- Electric Dryer Hookup
Home Security
- Home Security System
- Fire and Smoke Detector
Parking
- 2 Car Attached Garage
- Garage Door Opener
Outdoor Features
- Covered Patio or Porch
- Exterior Lighting
Location
- Mineral Rights
Utilities
- Central Heating and Cooling System
- Heating System Uses Gas
- Cable TV Available
Community Details
- Built by Dsld, L.L.C.
Listing and Financial Details
- Home warranty included in the sale of the property
Similar Homes in Gonzales, LA
Home Values in the Area
Average Home Value in this Area
Property History
| Date | Event | Price | Change | Sq Ft Price |
|---|---|---|---|---|
| 08/28/2025 08/28/25 | Price Changed | $352,000 | -0.8% | $152 / Sq Ft |
| 06/12/2025 06/12/25 | Price Changed | $354,900 | -2.8% | $154 / Sq Ft |
| 05/13/2025 05/13/25 | For Sale | $365,000 | +40.4% | $158 / Sq Ft |
| 07/20/2015 07/20/15 | Sold | -- | -- | -- |
| 05/07/2015 05/07/15 | Pending | -- | -- | -- |
| 05/07/2015 05/07/15 | For Sale | $259,900 | -- | $112 / Sq Ft |
Tax History Compared to Growth
Tax History
| Year | Tax Paid | Tax Assessment Tax Assessment Total Assessment is a certain percentage of the fair market value that is determined by local assessors to be the total taxable value of land and additions on the property. | Land | Improvement |
|---|---|---|---|---|
| 2024 | $1,805 | $25,210 | $4,500 | $20,710 |
| 2023 | $2,364 | $23,140 | $4,500 | $18,640 |
| 2022 | $2,364 | $23,140 | $4,500 | $18,640 |
| 2021 | $2,364 | $23,140 | $4,500 | $18,640 |
| 2020 | $2,377 | $23,140 | $4,500 | $18,640 |
| 2019 | $2,390 | $23,140 | $4,500 | $18,640 |
| 2018 | $2,362 | $18,640 | $0 | $18,640 |
| 2017 | $2,362 | $18,640 | $0 | $18,640 |
| 2015 | $462 | $0 | $0 | $0 |
| 2014 | $461 | $4,500 | $4,500 | $0 |
Agents Affiliated with this Home
-
Gloria Hayes

Seller's Agent in 2025
Gloria Hayes
Keller Williams Realty Premier Partners
(225) 369-1156
-
D
Seller's Agent in 2015
Diane Sparks
Stoneridge Real Estate
Map
Source: Greater Baton Rouge Association of REALTORS®
MLS Number: 2015006043
APN: 20032-524
- 13238 Babin Estates Dr
- 13200 Babin Estates Dr
- 13455 K C Rd
- 39251 La Hwy 74
- 13517 Paces Pointe Dr
- 13422 Chase St
- 39101 Prairie Dr S
- 39119 Prairie Dr S
- 14162 Troy Duplessis Rd
- 39087 Prairie Dr N
- 38183 Sunshine St
- 38085 La Hwy 621
- 38204 Zilda St
- 14088 Tiggy Duplessis Rd
- Lot B-2 Parent Rd
- 37510 Dutchtown Crossing Ave
- 40195 Black Bayou Extension
- 14338 Essen Terrace Dr
- 37435 Cypress Alley Ave
- 39442 Tommy Moore Rd

