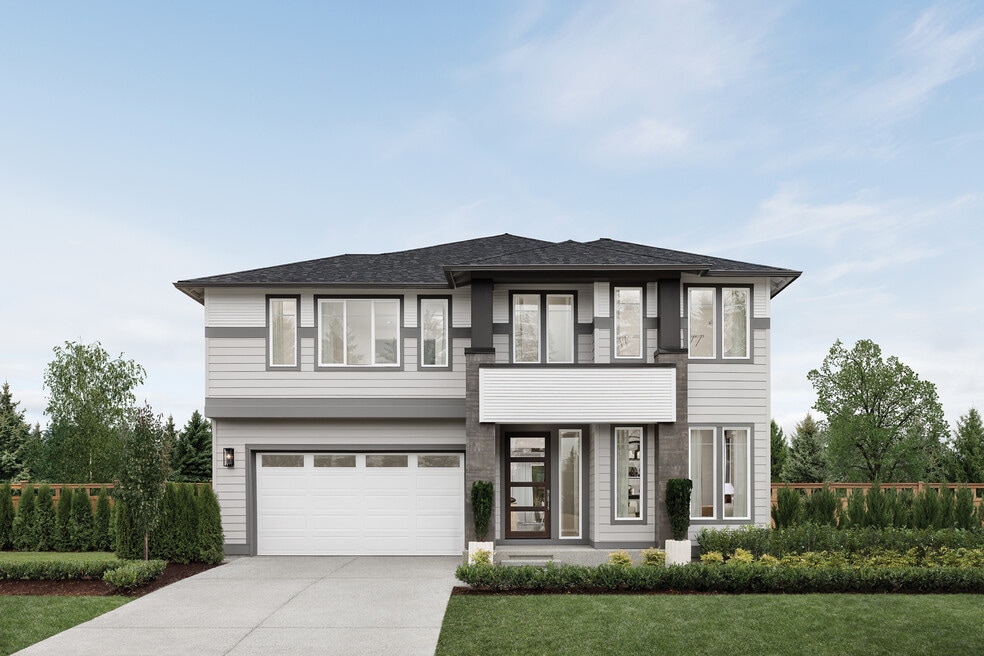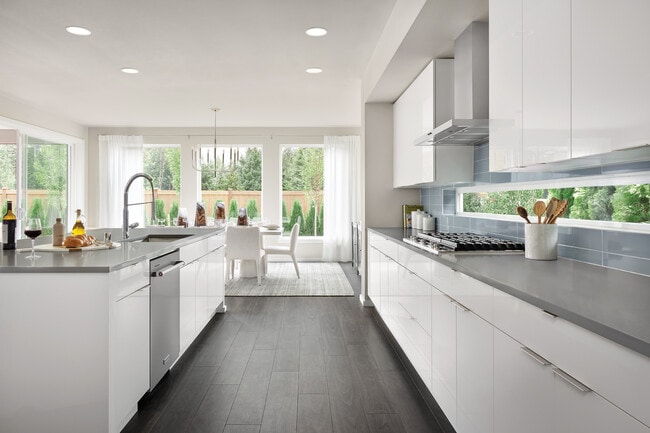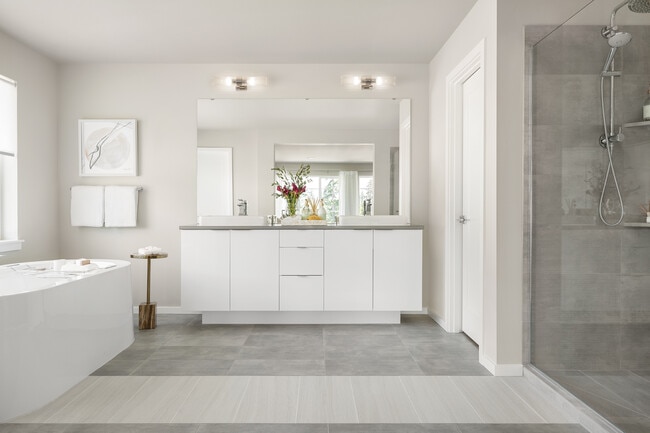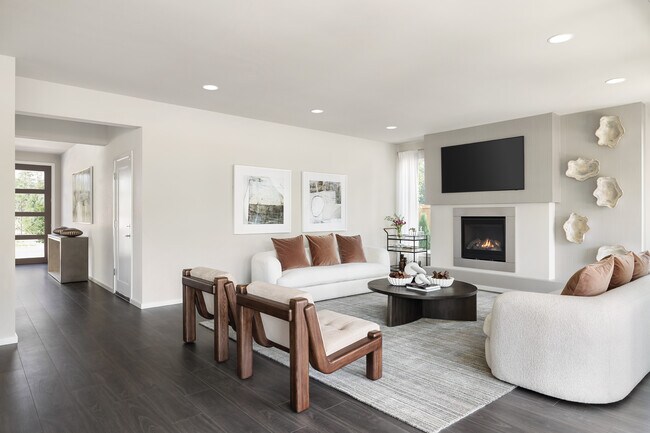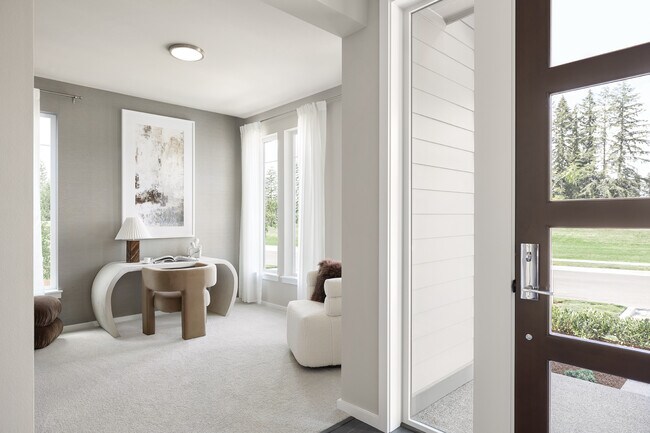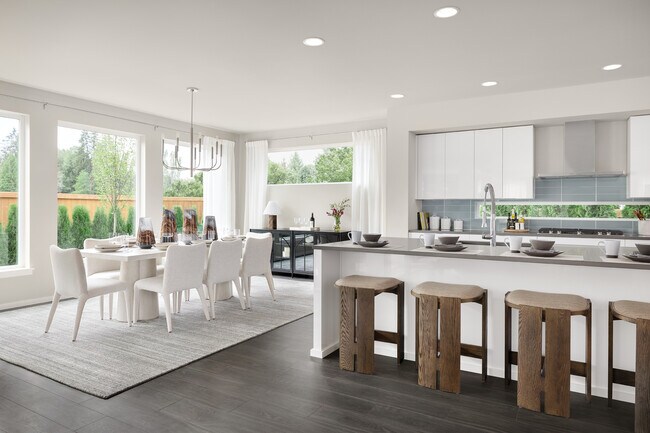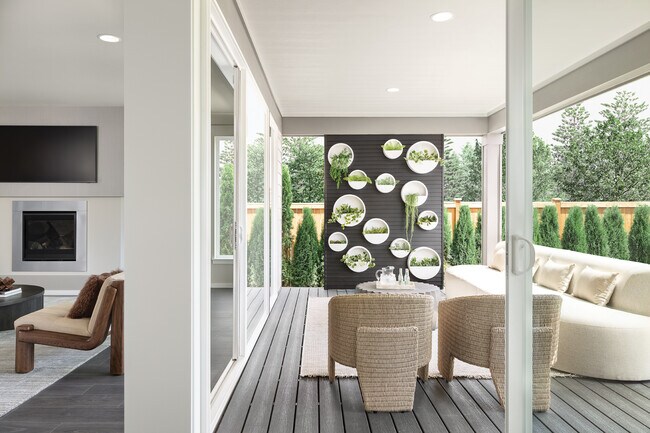
3908 199th SE Bothell, WA 98012
Elmbrook - Single Family HomesEstimated payment $12,931/month
Highlights
- Home Theater
- New Construction
- No HOA
- Ruby Bridges Elementary School Rated A
- Freestanding Bathtub
- Soccer Field
About This Home
Entertain confidently. Live and work responsibly. Dream infinitely. This combination is the lifestyle tenet for The Willow. And it’s why MainVue Homes takes no details for granted here. From the statuesque vertical windows that punctuate the home’s front facade to the enormous wall-height sliding glass doors opening into the corner-set Signature Outdoor Room at the rear of the home, light and vision are always key here. It begins with natural light pouring into the thoughtfully sequestered Home Office. It’s set off the fashionable Foyer beyond the sophisticated glass-panel entry door. The vision pops when rich, wide-plank flooring leads deeper into The Willow – emerging past the staircase – where entertainment is wall-to-wall reward. Become your own barista in the open alcove-style Grand Butler’s Pantry. And there’s no reason you can’t also whip up healthy smoothies in the Gourmet Kitchen next to elegant European soft-close cabinets that only enhance your existing good taste. Both spaces boast thick Quartz countertops and their own unique Window Splashbacks, of course. Don’t be surprised if you choose to sip either beverage in the fresh open air of your Signature Outdoor Room, or perhaps return to the refuge of The Willow’s luxurious Grand Suite. It’s where you can bathe in your designer free-standing tub, relax in the frameless walk-in show, and choose clothes from one of two Dressing Rooms.
Sales Office
All tours are by appointment only. Please contact sales office to schedule.
Home Details
Home Type
- Single Family
Parking
- 2 Car Garage
Home Design
- New Construction
Interior Spaces
- 2-Story Property
- Home Theater
Kitchen
- Butlers Pantry
- Oven
- Dishwasher
- Disposal
Bedrooms and Bathrooms
- 4 Bedrooms
- 5 Full Bathrooms
- Freestanding Bathtub
Community Details
Overview
- No Home Owners Association
Recreation
- Soccer Field
- Community Playground
- Park
Map
Other Move In Ready Homes in Elmbrook - Single Family Homes
About the Builder
- Elmbrook - Townhomes
- Elmbrook - Single Family Homes
- Amara Grove
- Stonewood
- 3928 214th Place SE Unit B
- 3918 214th Place SE Unit A
- 4001 215th St SE Unit A
- 4219 220th St SE
- 4215 220th St SE
- 4216 220th St SE
- 4103 220th St SE
- 4132 220th St SE
- 17116 35th Dr SE Unit C2
- 17116 35th Dr SE Unit C6
- 17116 35th Dr SE Unit A2
- 23947 36th Ave SE Unit 20
- 23962 36th Ave SE Unit 4
- 23724 35th Dr SE Unit 44
- 23736 35th Dr SE Unit 42
- 721 211th Place SE
