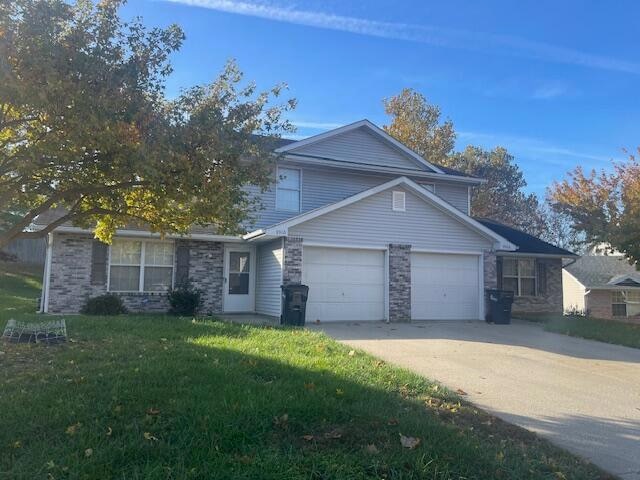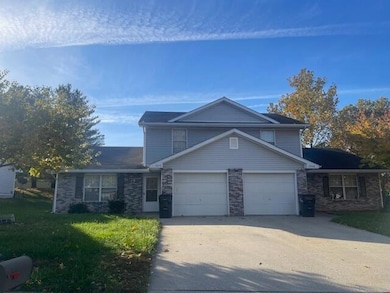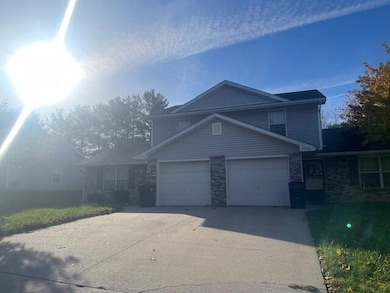
3908-3910 Olympic Ct Columbia, MO 65202
Estimated payment $2,005/month
Highlights
- Very Popular Property
- Forced Air Heating and Cooling System
- Private Entrance
- Patio
- Combination Kitchen and Dining Room
- High Speed Internet
About This Home
Duplex with strong rental history. Each unit features three bedrooms, two bathrooms, a one-car garage, and in-unit laundry facilities. An open floor plan, modern conveniences, and a lovely lot make these units highly desirable for lease. Located with easy access to I-70 and Highway 63, this is an ideal location for commuters.
Property Details
Home Type
- Multi-Family
Est. Annual Taxes
- $1,921
Year Built
- Built in 1991
Lot Details
- 0.26 Acre Lot
- Lot Dimensions are 93.97 x122.37
- Private Entrance
Home Design
- Duplex
- Slab Foundation
- Architectural Shingle Roof
Interior Spaces
- 2,532 Sq Ft Home
- 1-Story Property
- Combination Kitchen and Dining Room
- Fire and Smoke Detector
- Washer and Dryer Hookup
Kitchen
- Oven or Range
- Dishwasher
- Disposal
Parking
- Paved Parking
- On-Street Parking
Outdoor Features
- Patio
Schools
- Shepard Boulevard Elementary School
- Oakland Middle School
- Battle High School
Utilities
- Forced Air Heating and Cooling System
- Heating System Uses Natural Gas
- High Speed Internet
- Cable TV Available
Community Details
- 2 Units
- Hanover Plaza Subdivision
Listing and Financial Details
- Assessor Parcel Number 17-209-00-02-026.00 01
Map
Home Values in the Area
Average Home Value in this Area
Tax History
| Year | Tax Paid | Tax Assessment Tax Assessment Total Assessment is a certain percentage of the fair market value that is determined by local assessors to be the total taxable value of land and additions on the property. | Land | Improvement |
|---|---|---|---|---|
| 2025 | $2,052 | $31,331 | $3,610 | $27,721 |
| 2024 | $1,921 | $28,481 | $3,610 | $24,871 |
| 2023 | $1,906 | $28,481 | $3,610 | $24,871 |
| 2022 | $1,763 | $26,372 | $3,610 | $22,762 |
| 2021 | $1,766 | $26,372 | $3,610 | $22,762 |
| 2020 | $1,740 | $24,418 | $3,610 | $20,808 |
| 2019 | $1,740 | $24,418 | $3,610 | $20,808 |
| 2018 | $1,623 | $0 | $0 | $0 |
| 2017 | $1,603 | $22,610 | $3,610 | $19,000 |
| 2016 | $1,600 | $22,610 | $3,610 | $19,000 |
| 2015 | $1,470 | $22,610 | $3,610 | $19,000 |
| 2014 | -- | $22,610 | $3,610 | $19,000 |
Purchase History
| Date | Type | Sale Price | Title Company |
|---|---|---|---|
| Warranty Deed | -- | None Available |
Mortgage History
| Date | Status | Loan Amount | Loan Type |
|---|---|---|---|
| Open | $157,000 | New Conventional |
About the Listing Agent

I help Sellers, Buyers, and Investors in and around Columbia, Missouri, achieve their real estate goals and portfolios. I give concierge service with individual attention to every client, smoothing any bumps along the way. Make us a vital part of your real estate team and fulfill your dreams.
Cynthia's Other Listings
Source: Columbia Board of REALTORS®
MLS Number: 430851
APN: 17-209-00-02-026-00-01
- LOT 3 Flanders Ct
- 1409 Hickam Dr Unit 1411
- LOT 4 Flanders Ct
- 6.40 Hanover Blvd
- 1801 Hanover Blvd
- 24.59 AC Hanover Blvd
- 1805 Hanover Blvd
- 1809 Hanover Blvd
- 1813 Hanover Blvd
- 1817 Hanover Blvd
- 1901 Hanover Blvd
- 4105 N Phoenix Rd
- 4104 Lamp Ln
- 1701 Boyd Ln
- 711 Woodridge Dr
- 4303 Rice Rd
- 4604-4606 Nick Ct
- 3707 Woodridge Ct
- 4903 Murrell Dr
- 4802 Lillian Dr
- 1703 Hanover Blvd
- 1701 Hanover Blvd Unit 1703
- 1707 Hanover Blvd
- 1711 Hanover Blvd
- 1709 Hanover Blvd Unit 1711
- 4114 Hidden Creek Ct Unit 4116
- 4503 Rice Rd
- 5000 Clark Ln
- 613 Adens Woods Ct
- 2609 Eastwood Dr
- 2910 Mexico Gravel Rd Unit B
- 2910 Mexico Gravel Rd Unit A
- 1 Kipling Way
- 5328 Godas Cir
- 2407 Clark Ln Unit A
- 8 N Keene St
- 3308 E Saint Charles Rd
- 1330 N Frideriki Dr Unit 1332
- 2005 Waterfront Dr N Unit E
- 2206 Whitegate Dr


