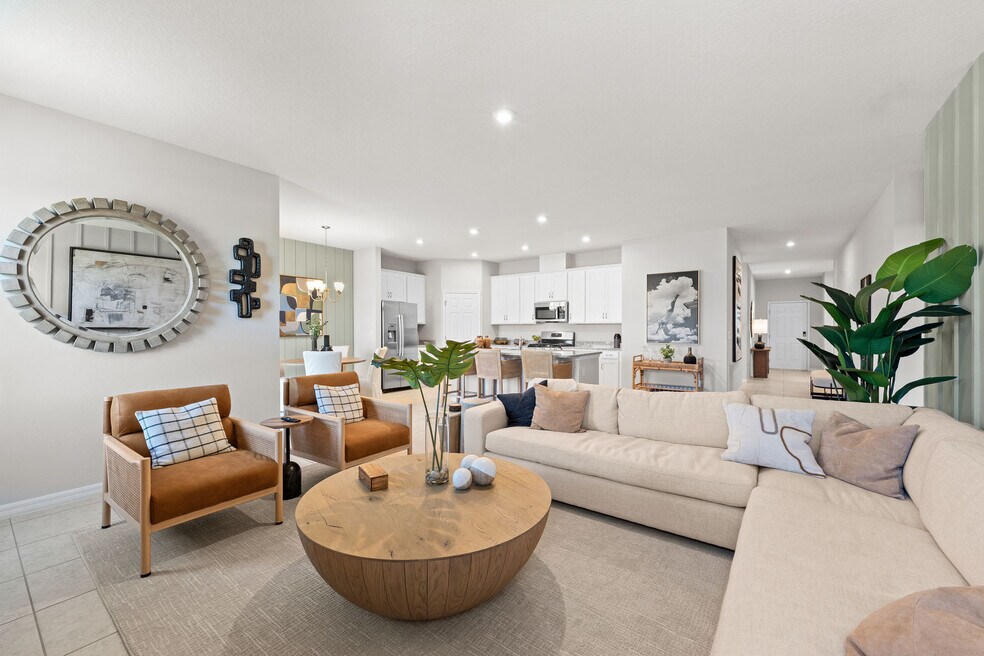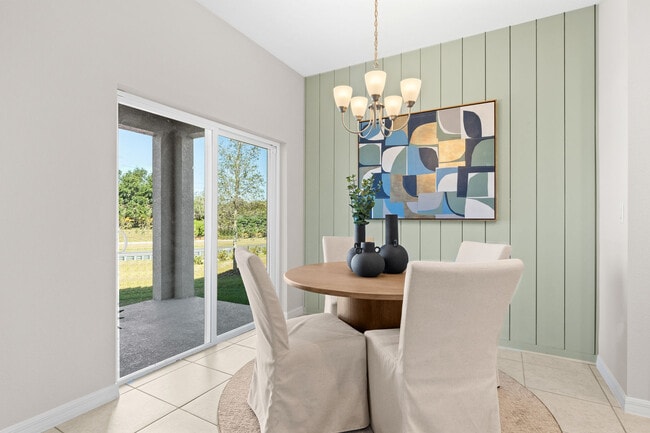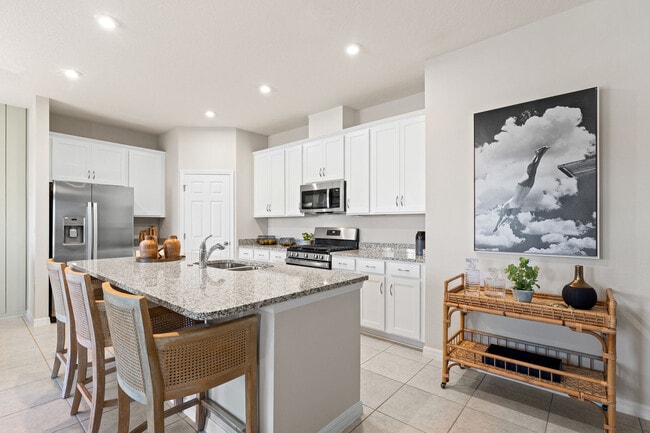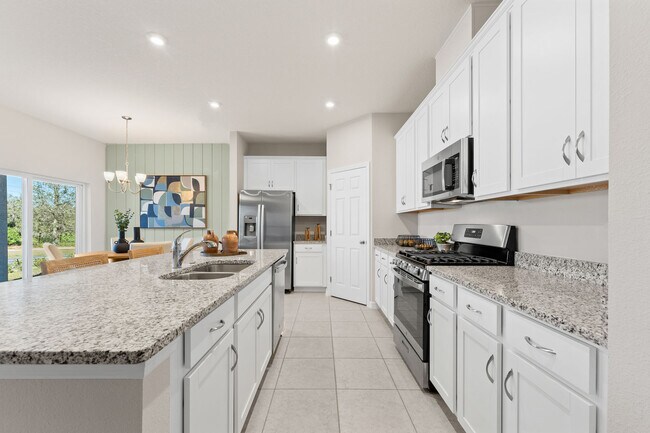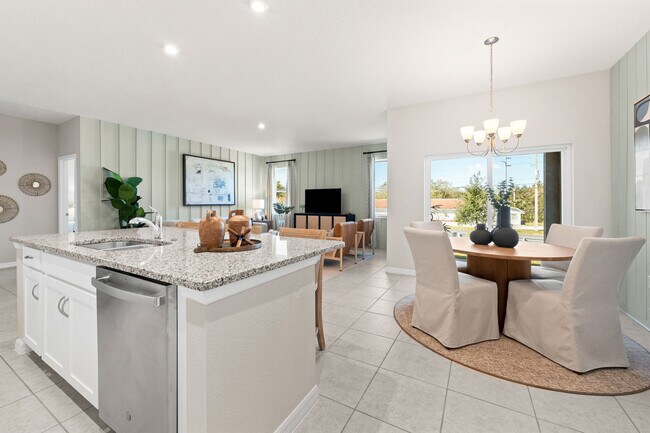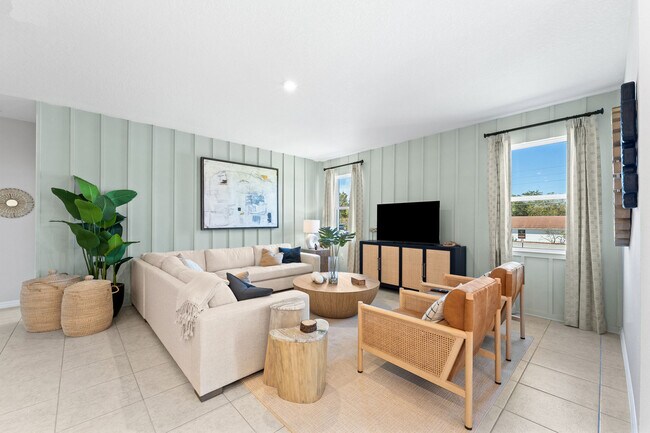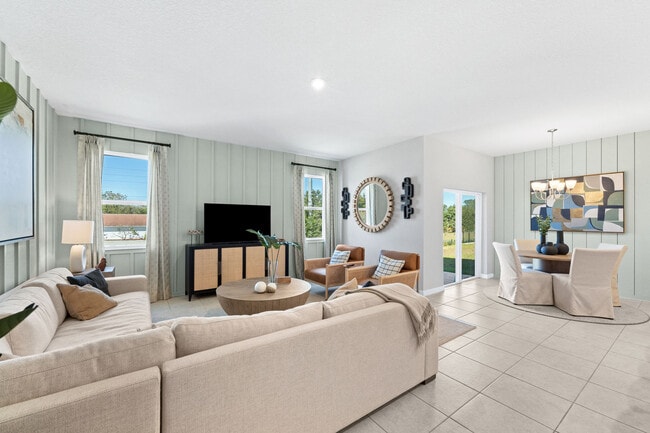
3908 Altitude Run Haines City, FL 33837
WynnstoneEstimated payment $2,264/month
Highlights
- Marina
- Community Cabanas
- Community Lake
- Golf Course Community
- New Construction
- Clubhouse
About This Home
Welcome to The Juniper! This stunning 4 bedroom, 2 bathroom oasis is the perfect blend of modern design and practical living. Located in the Wynnstone neighborhood, this home boasts all the features you've been searching for. Step inside and be greeted by a lovely front porch, and as you enter, natural light floods through large windows, highlighting the beautiful open floor plan. The heart of this home is undoubtedly the modern kitchen with stainless steel appliances, granite countertops, and ample storage space. Whip up delicious meals while entertaining guests in the adjacent dining area, or relax in the cozy living room with loved ones. Retreat to the primary bedroom, featuring a dual vanity en-suite bathroom that will make getting ready a breeze. The remaining three bedrooms are generously sized and offer plenty of closet space for all your storage needs. But wait, there's more! This home also includes two garage bays for convenience. And if that wasn't enough, step out onto your private lanai - perfect for enjoying al fresco dinners or soaking up some sun on lazy weekends. Photos are from a similar home. Contact the Neighborhood Sales Manager today to schedule your tour!
Sales Office
| Monday |
10:00 AM - 6:00 PM
|
| Tuesday |
10:00 AM - 6:00 PM
|
| Wednesday |
1:00 PM - 6:00 PM
|
| Thursday |
10:00 AM - 6:00 PM
|
| Friday |
10:00 AM - 6:00 PM
|
| Saturday |
10:00 AM - 6:00 PM
|
| Sunday |
12:00 PM - 6:00 PM
|
Home Details
Home Type
- Single Family
Parking
- 2 Car Garage
Home Design
- New Construction
Interior Spaces
- 1-Story Property
Bedrooms and Bathrooms
- 4 Bedrooms
- 2 Full Bathrooms
Community Details
Overview
- Property has a Home Owners Association
- Community Lake
- Views Throughout Community
- Pond in Community
- Greenbelt
Amenities
- Clubhouse
- Community Center
Recreation
- Marina
- Beach
- Golf Course Community
- Tennis Courts
- Baseball Field
- Soccer Field
- Community Basketball Court
- Volleyball Courts
- Community Playground
- Community Cabanas
- Community Pool
- Park
- Tot Lot
- Dog Park
- Trails
Map
Other Move In Ready Homes in Wynnstone
About the Builder
- 5503 Meadow Walk Dr
- 3415 Mud Canyon Dr
- 3411 Mud Canyon Dr
- Wynnstone
- Wynnstone - Estate Key Collection
- Wynnstone
- Wynnstone - Classic Series
- Wynnstone - Signature Series
- Brentwood
- Wynnstone - Manor Key Collection
- Brentwood
- 2701 Bevel Ln
- 2755 Gentle Rain Dr
- 2049 Barroso St
- Cascades
- 3902 Limeklin Falls Loop
- 2722 Numa Falls Ave
- Danbury at Ridgewood Lakes
- 1622 Rock Elm Rd
- 1292 Cascades Ave
