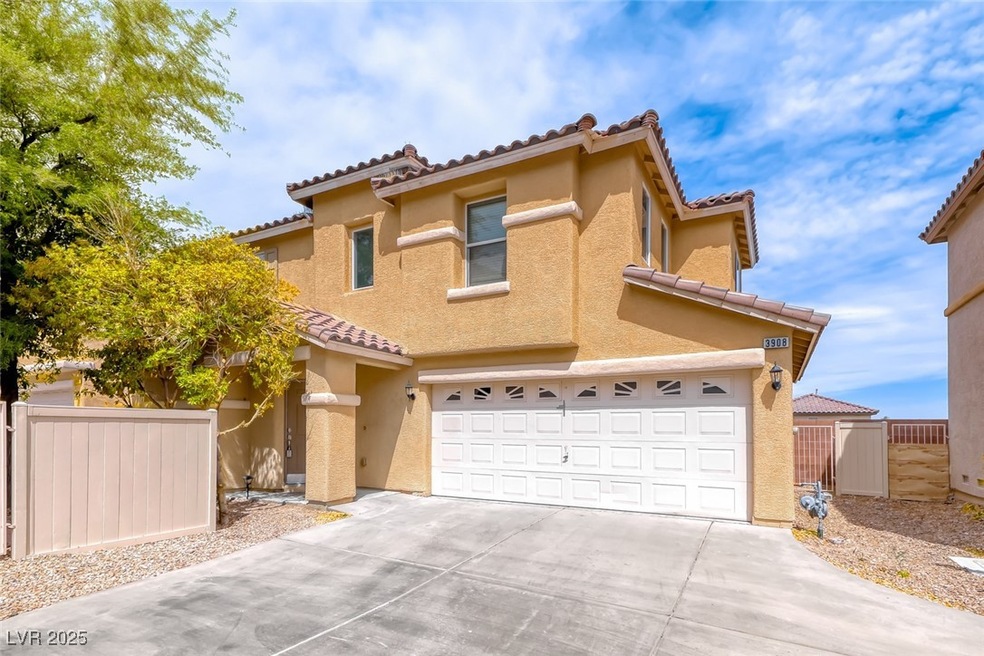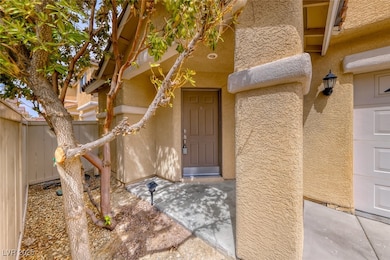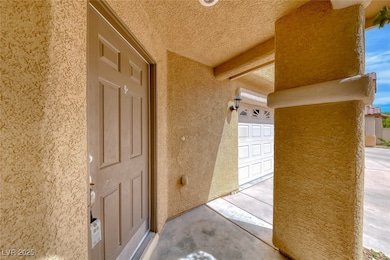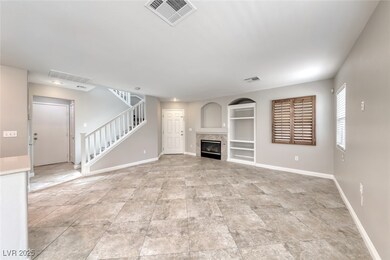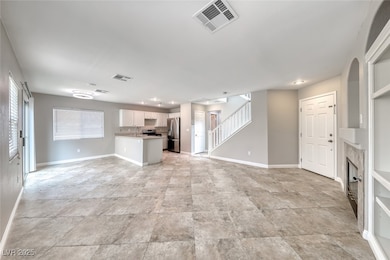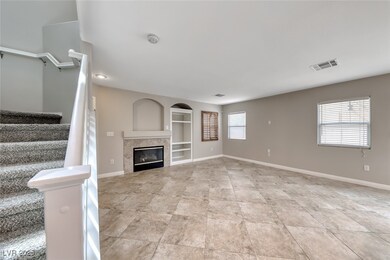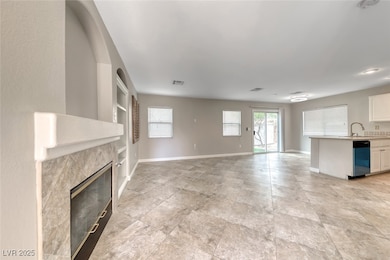3908 Badgerbrook St Las Vegas, NV 89129
Lone Mountain NeighborhoodEstimated payment $2,274/month
Highlights
- View of Las Vegas Strip
- 2 Car Attached Garage
- Recessed Lighting
- Great Room
- Double Pane Windows
- Laundry Room
About This Home
Hello there! I’m a cozy & inviting 3-bedroom home tucked into the northwest, w/bright days, peaceful nights & everything you need is nearby. Step through my front door, & you’ll find easy to care for tile floors stretching across the entire first level & a fresh coat of beautiful paint throughout. My kitchen offers room to cook, laugh, & linger. Generous counterspace, recessed lighting, stainless steel fridge, brand new stove & dishwasher. Wander into my family room with my fireplace, always ready for movie night, or just a quiet moment. Upstairs, my primary bedroom is spacious, w/a large walk-in. My bathroom? Double vanities, so there's no morning shuffle, & a tub/shower combo that’s perfect for unwinding. The other two charming bedrooms? Open the windows & catch views of the city lights at night. I have a private yard, w/a cozy spot for a morning coffee. Don’t forget my 2-car garage, w/space for tools & toys. I may just be a house, but I’m ready to become someone’s home. Maybe yours?
Listing Agent
Keller Williams Realty Las Veg Brokerage Phone: (702) 285-0484 License #S.0052143 Listed on: 08/07/2025

Home Details
Home Type
- Single Family
Est. Annual Taxes
- $1,784
Year Built
- Built in 2003
Lot Details
- 2,178 Sq Ft Lot
- West Facing Home
- Vinyl Fence
- Back Yard Fenced
- Drip System Landscaping
HOA Fees
- $45 Monthly HOA Fees
Parking
- 2 Car Attached Garage
- Inside Entrance
- Open Parking
Property Views
- Las Vegas Strip
- City
- Mountain
Home Design
- Slate Roof
Interior Spaces
- 1,358 Sq Ft Home
- 2-Story Property
- Ceiling Fan
- Recessed Lighting
- Gas Fireplace
- Double Pane Windows
- Blinds
- Great Room
Kitchen
- Gas Range
- Dishwasher
- Disposal
Flooring
- Carpet
- Porcelain Tile
Bedrooms and Bathrooms
- 3 Bedrooms
Laundry
- Laundry Room
- Laundry on upper level
- Dryer
- Washer
Eco-Friendly Details
- Energy-Efficient Windows
- Sprinkler System
Outdoor Features
- Outdoor Grill
Schools
- Conners Elementary School
- Leavitt Justice Myron E Middle School
- Centennial High School
Utilities
- Central Heating and Cooling System
- Heating System Uses Gas
- Underground Utilities
Community Details
- Association fees include management, common areas, taxes
- First Service Reside Association, Phone Number (702) 737-8580
- Lone Mountain Terraces Subdivision
- The community has rules related to covenants, conditions, and restrictions
Map
Home Values in the Area
Average Home Value in this Area
Tax History
| Year | Tax Paid | Tax Assessment Tax Assessment Total Assessment is a certain percentage of the fair market value that is determined by local assessors to be the total taxable value of land and additions on the property. | Land | Improvement |
|---|---|---|---|---|
| 2025 | $1,784 | $92,092 | $31,850 | $60,242 |
| 2024 | $1,653 | $92,092 | $31,850 | $60,242 |
| 2023 | $1,653 | $86,549 | $29,750 | $56,799 |
| 2022 | $1,530 | $75,468 | $23,450 | $52,018 |
| 2021 | $1,417 | $70,412 | $21,000 | $49,412 |
| 2020 | $1,313 | $69,911 | $21,000 | $48,911 |
| 2019 | $1,231 | $66,361 | $18,200 | $48,161 |
| 2018 | $1,174 | $59,866 | $13,650 | $46,216 |
| 2017 | $1,948 | $59,413 | $12,600 | $46,813 |
| 2016 | $1,100 | $50,036 | $10,150 | $39,886 |
| 2015 | $1,097 | $42,099 | $8,400 | $33,699 |
| 2014 | $1,065 | $34,035 | $5,250 | $28,785 |
Property History
| Date | Event | Price | List to Sale | Price per Sq Ft |
|---|---|---|---|---|
| 11/10/2025 11/10/25 | Price Changed | $395,000 | -1.3% | $291 / Sq Ft |
| 08/07/2025 08/07/25 | For Sale | $400,000 | 0.0% | $295 / Sq Ft |
| 05/31/2020 05/31/20 | For Rent | $1,350 | 0.0% | -- |
| 05/31/2020 05/31/20 | Rented | $1,350 | -- | -- |
Purchase History
| Date | Type | Sale Price | Title Company |
|---|---|---|---|
| Quit Claim Deed | -- | None Available | |
| Bargain Sale Deed | $263,000 | Stewart Title Of Nevada |
Mortgage History
| Date | Status | Loan Amount | Loan Type |
|---|---|---|---|
| Previous Owner | $199,880 | Unknown |
Source: Las Vegas REALTORS®
MLS Number: 2708087
APN: 137-12-511-095
- 10355 Faustine Ave
- 3945 Bayamon St
- 10365 Cherokee Corner Ave
- 10400 Coyote Cub Ave
- 10404 Coyote Cub Ave
- 3915 Legend Hills St Unit 204
- 10290 Gilmore Canyon Ct Unit 103
- 3908 Total Eclipse St
- 3920 Legend Hills St Unit 202
- 10436 Wild Bill Ct
- 10413 Cole Younger Ct
- 4033 Baxter Peak St
- 3915 Palm Beach St Unit 201
- 10221 Delray Beach Ave Unit 201
- 10221 Delray Beach Ave Unit 102
- 10544 Headwind Ave
- 3744 Austell St
- 10332 George Hart Ct
- 10191 Deerfield Beach Ave Unit 202
- 3855 Wiggins Bay St Unit 103
- 10385 Adrianna Ave
- 10342 Adrianna Ave
- 10469 Armand Ave
- 3961 Bayamon St
- 10437 Coyote Cub Ave
- 3915 Palm Beach St Unit 201
- 10231 Deerfield Beach Ave Unit 103
- 10220 Delray Beach Ave Unit 103
- 10544 Headwind Ave
- 3819 Celcius Place
- 10550 W Alexander Rd Unit 2160
- 10536 Danielson Ave
- 10556 Gibbous Moon Dr
- 10557 Seasonable Dr
- 10550 W Alexander Rd Unit 2046
- 3805 Ormond Beach St Unit 203
- 10614 W Gilmore Ave
- 10550 W Alexander Rd Unit 1130
- 10550 W Alexander Rd Unit 2008
- 10550 W Alexander Rd Unit 2145
