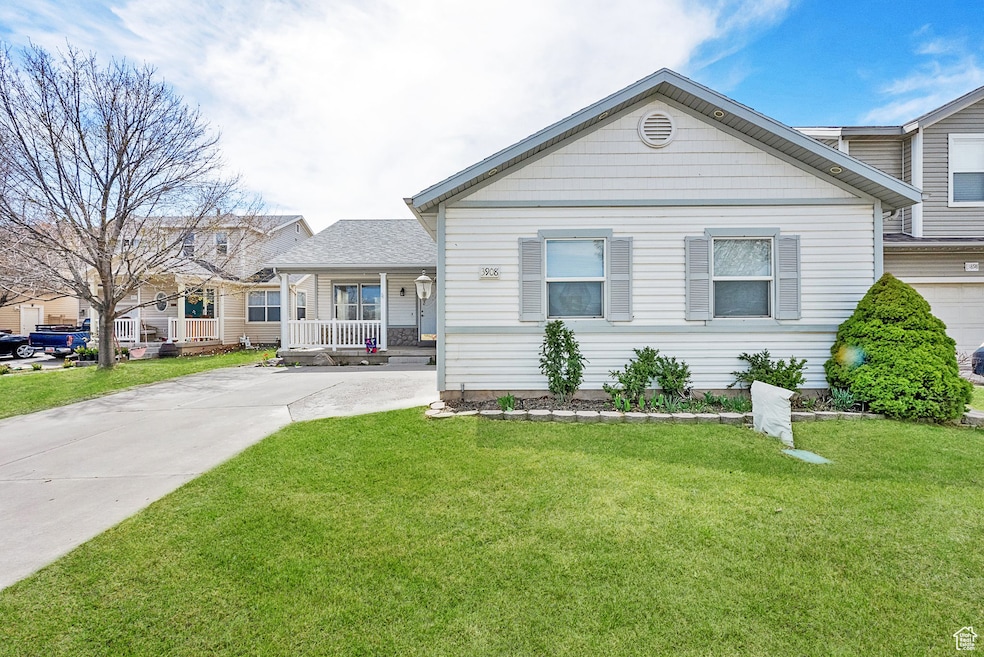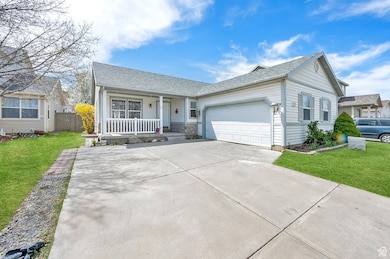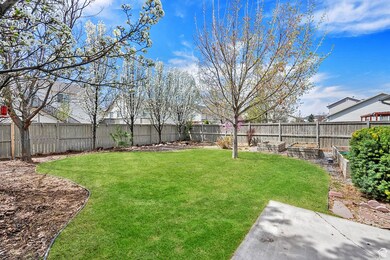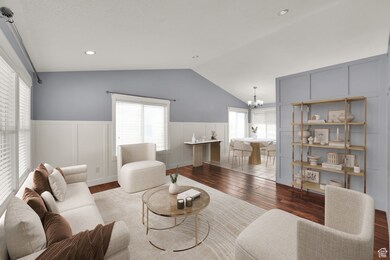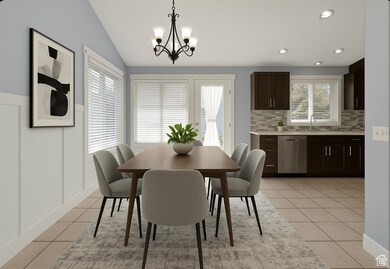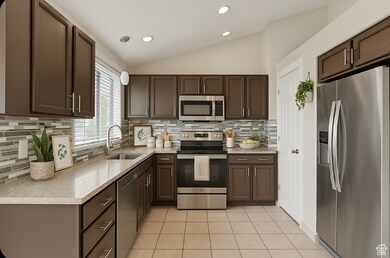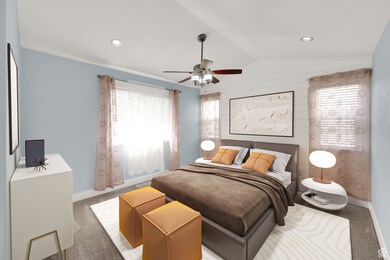
3908 E Smith Ranch Rd Eagle Mountain, UT 84005
Estimated payment $2,745/month
Highlights
- Updated Kitchen
- Secluded Lot
- Rambler Architecture
- Mountain View
- Vaulted Ceiling
- Wood Flooring
About This Home
HUGE $20K PRICE REDUCTION! PRICED FOR QUICK SALE!! Charming rambler located in the heart of the Ranches part of Eagle Mountain! BRAND NEW carpet throughout. Located in an excellent family friendly neighborhood with FABULOUS community park across the street. Spacious fully finished 4-bedroom, 3-bathroom. study, living room, and separate family room home. Bright and open concept layout with vaulted ceilings. Upgraded kitchen with stainless steel appliances and walk-in pantry. All major appliances included (including fridge, washer and dryer). The primary suite offers a spa-like retreat with private bath and walk in closet. Fully finished basement with family/entertainment area, wet bar, study, bathroom and additional bedroom. Home also includes a water softener. Outside, enjoy a beautiful patio area, fully landscaped yard, mature trees and a vegetable garden. No HOA or costly monthly fee. The LOCATION could not be better! Close to schools, multiple neighborhood parks, and shopping, all within walking distance. You will feel like you are in the country but close to everything! Property is located just minutes from major routes (8 minutes to Redwood & 15 minutes to I-15). Don't miss this opportunity to own this beautiful home in Eagle Mountain!
Listing Agent
Jenny D. Dodge
Century 21 Everest License #6004291 Listed on: 04/19/2025
Home Details
Home Type
- Single Family
Est. Annual Taxes
- $2,128
Year Built
- Built in 2000
Lot Details
- 6,098 Sq Ft Lot
- Property is Fully Fenced
- Landscaped
- Secluded Lot
- Sprinkler System
- Vegetable Garden
- Property is zoned Single-Family
Parking
- 2 Car Attached Garage
- 4 Open Parking Spaces
Property Views
- Mountain
- Valley
Home Design
- Rambler Architecture
- Stone Siding
Interior Spaces
- 2,544 Sq Ft Home
- 2-Story Property
- Wet Bar
- Vaulted Ceiling
- Ceiling Fan
- Double Pane Windows
- Blinds
- Den
- Basement Fills Entire Space Under The House
Kitchen
- Updated Kitchen
- Free-Standing Range
- Microwave
- Granite Countertops
- Disposal
Flooring
- Wood
- Carpet
- Tile
Bedrooms and Bathrooms
- 4 Bedrooms | 3 Main Level Bedrooms
- Primary Bedroom on Main
- Walk-In Closet
- 3 Full Bathrooms
Laundry
- Dryer
- Washer
Outdoor Features
- Open Patio
- Porch
Schools
- Pony Express Elementary School
- Frontier Middle School
- Cedar Valley High School
Utilities
- Forced Air Heating and Cooling System
- Natural Gas Connected
Community Details
- No Home Owners Association
- Saddleback Subdivision
Listing and Financial Details
- Assessor Parcel Number 52-797-0014
Map
Home Values in the Area
Average Home Value in this Area
Tax History
| Year | Tax Paid | Tax Assessment Tax Assessment Total Assessment is a certain percentage of the fair market value that is determined by local assessors to be the total taxable value of land and additions on the property. | Land | Improvement |
|---|---|---|---|---|
| 2024 | $2,128 | $229,955 | $0 | $0 |
| 2023 | $2,023 | $236,060 | $0 | $0 |
| 2022 | $2,063 | $235,125 | $0 | $0 |
| 2021 | $1,840 | $314,800 | $83,700 | $231,100 |
| 2020 | $1,751 | $292,500 | $77,500 | $215,000 |
| 2019 | $1,589 | $275,000 | $74,300 | $200,700 |
| 2018 | $1,509 | $247,100 | $67,800 | $179,300 |
| 2017 | $1,432 | $126,115 | $0 | $0 |
| 2016 | $1,413 | $116,490 | $0 | $0 |
| 2015 | -- | $107,635 | $0 | $0 |
| 2014 | $1,360 | $104,940 | $0 | $0 |
Property History
| Date | Event | Price | Change | Sq Ft Price |
|---|---|---|---|---|
| 07/24/2025 07/24/25 | Pending | -- | -- | -- |
| 07/02/2025 07/02/25 | Price Changed | $465,000 | -4.1% | $183 / Sq Ft |
| 06/25/2025 06/25/25 | Price Changed | $485,000 | 0.0% | $191 / Sq Ft |
| 06/18/2025 06/18/25 | Price Changed | $484,900 | 0.0% | $191 / Sq Ft |
| 05/21/2025 05/21/25 | For Sale | $485,000 | 0.0% | $191 / Sq Ft |
| 04/21/2025 04/21/25 | Pending | -- | -- | -- |
| 04/18/2025 04/18/25 | For Sale | $485,000 | -- | $191 / Sq Ft |
Purchase History
| Date | Type | Sale Price | Title Company |
|---|---|---|---|
| Warranty Deed | -- | Inwest Title Orem | |
| Warranty Deed | -- | Utah First Title Ins Ag | |
| Warranty Deed | -- | Gt Title Services Salt La | |
| Warranty Deed | -- | Century Title | |
| Warranty Deed | -- | Century Title |
Mortgage History
| Date | Status | Loan Amount | Loan Type |
|---|---|---|---|
| Open | $281,000 | VA | |
| Previous Owner | $244,795 | New Conventional | |
| Previous Owner | $22,000 | Future Advance Clause Open End Mortgage | |
| Previous Owner | $199,964 | FHA | |
| Previous Owner | $11,200 | Stand Alone Second | |
| Previous Owner | $143,800 | VA |
Similar Homes in Eagle Mountain, UT
Source: UtahRealEstate.com
MLS Number: 2078958
APN: 52-797-0014
- 7839 N Apache Ln
- 3791 N Wyatt Earp Ave
- 4049 E Dillon's Dr
- 3799 E Wyatt Earp Ave
- 7689 N Butterfield Rd Unit 274
- 7883 Geronimo Dr
- 3864 E Cascade Rd
- 4113 E Cattle Dr
- 8052 N Clearwater Rd
- 3698 E Butterfield Rd
- 8064 Clear Water Rd
- 8061 N Plum Creek Dr Unit 2
- 3883 E Glacier Rd
- 3812 E Rock Creek Rd Unit 5
- 7886 N Bridleway Rd
- 8123 N Plum Creek Cir
- 3821 E Rock Creek Rd Unit 8
- 8072 N Rock Creek Cove Ln
- 7672 N Evans Ranch Dr
- 196 E Quartz Creek Ln
