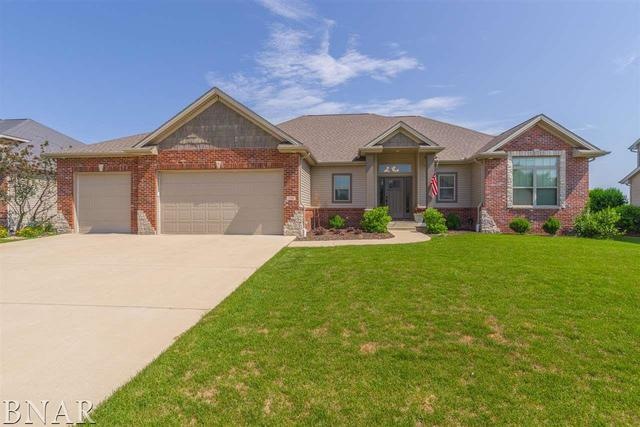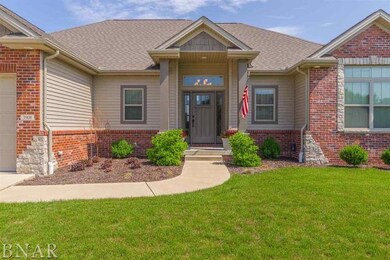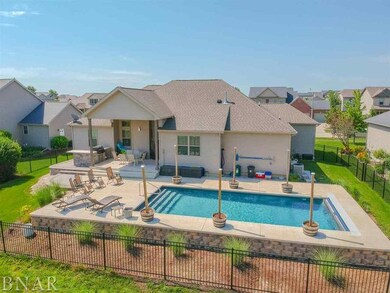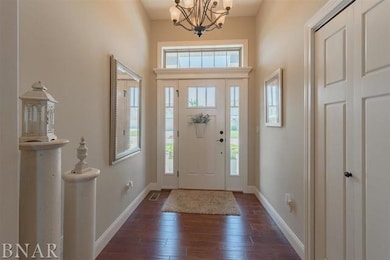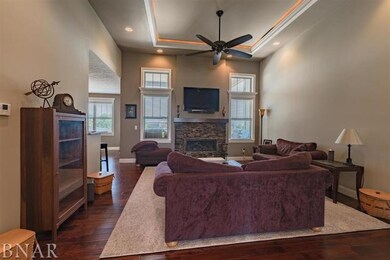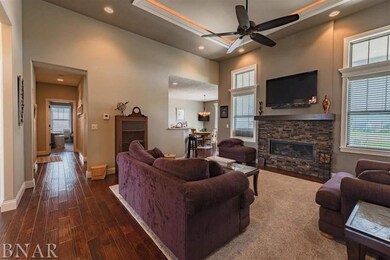
3908 Lay Ln Bloomington, IL 61705
Highlights
- Above Ground Pool
- Landscaped Professionally
- Vaulted Ceiling
- Normal Community High School Rated A-
- Mature Trees
- 5-minute walk to Baywood Cricket Grounds
About This Home
As of July 2022Amazing Ranch, only 4 years old, almost compete finished basement with bar with granite counter top, and additional bedrooms, and full bath. Kitchen feature a matted granite counter top, tiled back splash, wood floors, eat in area that overlooks the In Ground Salt Water Pool surrounded by a huge cement patio with built in bar area. Partial covered patio. Family room is 2 story and features a state of the art gas fireplace. Backs to a large empty lot. All pool accessories remain and you can feel like you are on vacation all summer long! A great home to entertain friends and family both in the basement area and the outdoor pool area.!
Last Agent to Sell the Property
Joe Lane
Coldwell Banker Real Estate Group Listed on: 06/19/2018
Home Details
Home Type
- Single Family
Est. Annual Taxes
- $10,072
Year Built
- 2014
Lot Details
- Fenced Yard
- Landscaped Professionally
- Mature Trees
Parking
- Attached Garage
- Garage Door Opener
Home Design
- Ranch Style House
- Brick Exterior Construction
- Stone Siding
- Vinyl Siding
Interior Spaces
- Wet Bar
- Vaulted Ceiling
- Gas Log Fireplace
- Entrance Foyer
- Family Room Downstairs
Kitchen
- Breakfast Bar
- Walk-In Pantry
- Oven or Range
- Microwave
- Dishwasher
Bedrooms and Bathrooms
- Walk-In Closet
- Primary Bathroom is a Full Bathroom
- Bathroom on Main Level
Partially Finished Basement
- Basement Fills Entire Space Under The House
- Finished Basement Bathroom
Outdoor Features
- Above Ground Pool
- Patio
- Porch
Utilities
- Forced Air Heating and Cooling System
- Heating System Uses Gas
Ownership History
Purchase Details
Home Financials for this Owner
Home Financials are based on the most recent Mortgage that was taken out on this home.Purchase Details
Home Financials for this Owner
Home Financials are based on the most recent Mortgage that was taken out on this home.Purchase Details
Home Financials for this Owner
Home Financials are based on the most recent Mortgage that was taken out on this home.Purchase Details
Home Financials for this Owner
Home Financials are based on the most recent Mortgage that was taken out on this home.Purchase Details
Home Financials for this Owner
Home Financials are based on the most recent Mortgage that was taken out on this home.Similar Homes in Bloomington, IL
Home Values in the Area
Average Home Value in this Area
Purchase History
| Date | Type | Sale Price | Title Company |
|---|---|---|---|
| Warranty Deed | $556,000 | Bugg Todd E | |
| Warranty Deed | $393,000 | Mcclean County Title | |
| Warranty Deed | $375,000 | None Available | |
| Warranty Deed | $65,000 | First Community Title | |
| Warranty Deed | $60,000 | None Available |
Mortgage History
| Date | Status | Loan Amount | Loan Type |
|---|---|---|---|
| Previous Owner | $337,320 | No Value Available | |
| Previous Owner | $296,000 | Stand Alone Refi Refinance Of Original Loan | |
| Previous Owner | $64,589 | No Value Available | |
| Previous Owner | $368,772 | No Value Available |
Property History
| Date | Event | Price | Change | Sq Ft Price |
|---|---|---|---|---|
| 07/29/2022 07/29/22 | Sold | $556,000 | +13.5% | $147 / Sq Ft |
| 06/21/2022 06/21/22 | Pending | -- | -- | -- |
| 06/18/2022 06/18/22 | For Sale | $490,000 | +24.7% | $129 / Sq Ft |
| 07/30/2018 07/30/18 | Sold | $393,000 | +0.3% | $207 / Sq Ft |
| 06/27/2018 06/27/18 | Pending | -- | -- | -- |
| 06/19/2018 06/19/18 | For Sale | $392,000 | +5.2% | $206 / Sq Ft |
| 03/23/2015 03/23/15 | Sold | $372,500 | -2.7% | $196 / Sq Ft |
| 01/17/2015 01/17/15 | Pending | -- | -- | -- |
| 09/26/2014 09/26/14 | For Sale | $382,800 | -- | $201 / Sq Ft |
Tax History Compared to Growth
Tax History
| Year | Tax Paid | Tax Assessment Tax Assessment Total Assessment is a certain percentage of the fair market value that is determined by local assessors to be the total taxable value of land and additions on the property. | Land | Improvement |
|---|---|---|---|---|
| 2024 | $10,072 | $150,465 | $24,563 | $125,902 |
| 2022 | $10,072 | $122,120 | $19,936 | $102,184 |
| 2021 | $9,582 | $113,175 | $18,475 | $94,700 |
| 2020 | $9,595 | $113,175 | $18,475 | $94,700 |
| 2019 | $9,052 | $113,175 | $18,475 | $94,700 |
| 2018 | $9,043 | $113,175 | $18,475 | $94,700 |
| 2017 | $8,676 | $113,175 | $18,475 | $94,700 |
| 2016 | $8,912 | $116,316 | $18,988 | $97,328 |
| 2015 | $6,798 | $86,817 | $18,440 | $68,377 |
| 2014 | $1,510 | $18,440 | $18,440 | $0 |
| 2013 | -- | $18,078 | $18,078 | $0 |
Agents Affiliated with this Home
-

Seller's Agent in 2022
Erica Epperson
Coldwell Banker Real Estate Group
(309) 275-2992
127 Total Sales
-

Buyer's Agent in 2022
Tracy Haas Riley
BHHS Central Illinois, REALTORS
(309) 275-6590
313 Total Sales
-
J
Seller's Agent in 2018
Joe Lane
Coldwell Banker Real Estate Group
-

Buyer's Agent in 2018
Amanda Wycoff
BHHS Central Illinois, REALTORS
(309) 242-2647
503 Total Sales
-
G
Seller's Agent in 2015
Gerry Wahlheim
Coldwell Banker Real Estate Group
-

Seller Co-Listing Agent in 2015
Kristy Allred
Coldwell Banker Real Estate Group
(630) 689-6811
147 Total Sales
Map
Source: Midwest Real Estate Data (MRED)
MLS Number: MRD10194695
APN: 15-29-302-005
- 59 Yukon Cir
- 3901 Watertown Ln
- 3705 Armstrong Dr
- 12 Worthington Ct
- 1 Windsong Way
- 3504 Gabby Dr
- 1313 Woodbine Rd
- 3508 Whisper Way
- 3820 Renaissance Dr
- Lot 72 Renaissance Dr
- Lot 51 Renaissance Dr
- Lot 50 Renaissance Dr
- Lot 33 Renaissance Dr
- Lot 32 Renaissance Dr
- Lot 80 Renaissance Dr
- Lot 82 Renaissance Dr
- 7 Crosswinds Ct
- Lot 12 Rose Crossing
- Lot 40 Serenity Blvd
- Lot 39 Serenity Blvd
