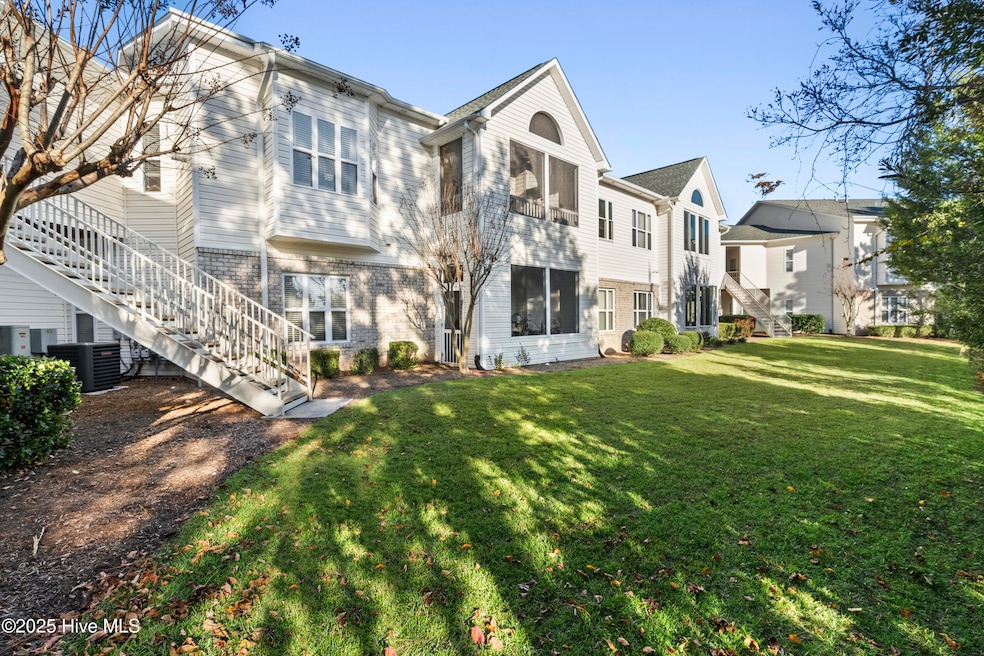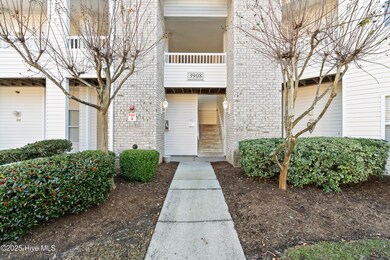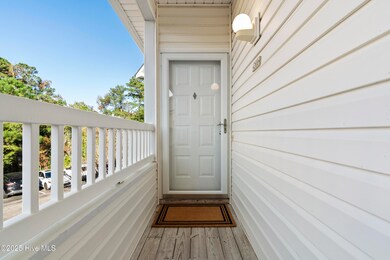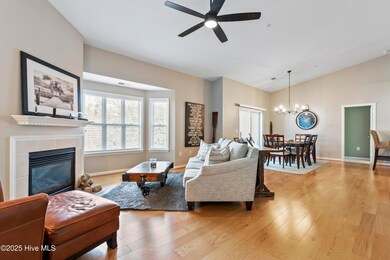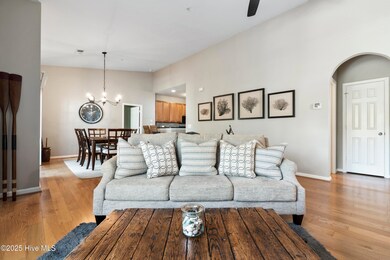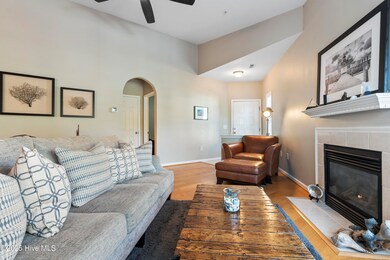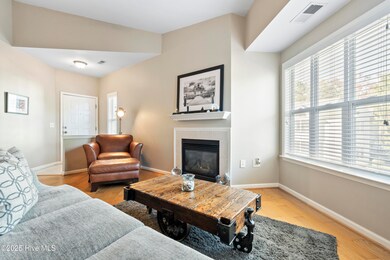3908 River Front Place Unit 201 Wilmington, NC 28412
Echo Farms-Rivers Edge NeighborhoodEstimated payment $1,903/month
Highlights
- Wood Flooring
- 1 Fireplace
- Covered Patio or Porch
- Whirlpool Bathtub
- Community Pool
- Resident Manager or Management On Site
About This Home
Proudly maintained, open but cozy 2nd floor condo would be easy to call home. Quiet neighborhood amongst mature trees, ponds and lawn that you didn't have to mow. The great room with entry area offers expansive height and natural light while sturdy wood floors, gas fireplace and bay window invite you to settle in. Half wall between living/ dining was removed for flow. Dining area with glass slider opens to screened/ covered porch, perfect for quiet times or gathering. Wood cabinets and counter bar are nice touches to an ample kitchen. Kitchen appliances plus washer and dryer included in sale. Laundry/ utility room offers extra storage space. Primary bedroom is spacious and restful, with a generous walk-in closet. Primary Bath features whirlpool, walk-in shower and separate wash closet. Second bedroom with good sized closet could be an office. Adjacent bath is gracious and has tub/shower combo for versatility. Coat closet in hall. Gas hot water heater, efficient heating system plus A/C. Exterior storage closet on landing. Community pool for summer fun or relaxation. Low maintenance living close to Riverlights convenient to shopping, the Hospital and beaches.
Listing Agent
Coldwell Banker Sea Coast Advantage License #270540 Listed on: 11/14/2025

Property Details
Home Type
- Condominium
Est. Annual Taxes
- $1,546
Year Built
- Built in 2004
HOA Fees
- $350 Monthly HOA Fees
Home Design
- Brick Exterior Construction
- Slab Foundation
- Wood Frame Construction
- Architectural Shingle Roof
- Vinyl Siding
- Stick Built Home
Interior Spaces
- 1,415 Sq Ft Home
- 1-Story Property
- Ceiling Fan
- 1 Fireplace
- Blinds
- Combination Dining and Living Room
- Pest Guard System
Kitchen
- Ice Maker
- Dishwasher
- Disposal
Flooring
- Wood
- Carpet
- Tile
- Vinyl
Bedrooms and Bathrooms
- 2 Bedrooms
- 2 Full Bathrooms
- Whirlpool Bathtub
Laundry
- Dryer
- Washer
Parking
- Lighted Parking
- Driveway
- Additional Parking
- On-Site Parking
- Parking Lot
- Assigned Parking
Schools
- Alderman Elementary School
- Williston Middle School
- New Hanover High School
Utilities
- Forced Air Heating System
- Natural Gas Connected
- Natural Gas Water Heater
Additional Features
- Covered Patio or Porch
- Irrigation
Listing and Financial Details
- Assessor Parcel Number R07010-001-007-029
Community Details
Overview
- Master Insurance
- The Marshes Association, Phone Number (910) 392-3130
- Rivers Edge Subdivision
- Maintained Community
Recreation
- Community Pool
Pet Policy
- Pets Allowed
Security
- Resident Manager or Management On Site
Map
Home Values in the Area
Average Home Value in this Area
Tax History
| Year | Tax Paid | Tax Assessment Tax Assessment Total Assessment is a certain percentage of the fair market value that is determined by local assessors to be the total taxable value of land and additions on the property. | Land | Improvement |
|---|---|---|---|---|
| 2025 | $1,546 | $262,700 | $0 | $262,700 |
| 2023 | $1,502 | $172,600 | $0 | $172,600 |
| 2022 | $1,467 | $172,600 | $0 | $172,600 |
| 2021 | $1,477 | $172,600 | $0 | $172,600 |
| 2020 | $1,285 | $122,000 | $0 | $122,000 |
| 2019 | $1,285 | $122,000 | $0 | $122,000 |
| 2018 | $1,285 | $122,000 | $0 | $122,000 |
| 2017 | $1,285 | $122,000 | $0 | $122,000 |
| 2016 | $1,350 | $121,800 | $0 | $121,800 |
| 2015 | $1,290 | $121,800 | $0 | $121,800 |
| 2014 | $1,235 | $121,800 | $0 | $121,800 |
Property History
| Date | Event | Price | List to Sale | Price per Sq Ft |
|---|---|---|---|---|
| 11/14/2025 11/14/25 | For Sale | $270,000 | -- | $202 / Sq Ft |
Purchase History
| Date | Type | Sale Price | Title Company |
|---|---|---|---|
| Interfamily Deed Transfer | -- | Accurate Title Group Llc | |
| Warranty Deed | -- | None Available | |
| Deed | $126,000 | -- | |
| Deed | -- | -- |
Mortgage History
| Date | Status | Loan Amount | Loan Type |
|---|---|---|---|
| Open | $105,400 | New Conventional |
Source: Hive MLS
MLS Number: 100541442
APN: R07010-001-007-029
- 213 Fullford Ln Unit 202
- 3802 River Front Place Unit 204
- 4024 Rounding Bend Ln
- 357 Benton Rd
- 4113 Rounding Bend Ln
- 206 Hibiscus Way
- 215 Valencia Ct Unit 203
- 219 Hibiscus Way
- 3308 Laughing Gull Terrace
- 3806 Echo Farms Blvd
- 3213 Laughing Gull Terrace
- 3839 Echo Farms Blvd
- 3124 Laughing Gull Terrace
- 305 Saint Annes Moor
- 3763 Spicetree Dr
- 3236 Penzance Row
- 3758 Spicetree Dr
- 324 Wimbledon Ct
- 3421 Laughing Gull Terrace
- 3241 Penzance Row
- 3509 Awendaw Ct
- 234 Hibiscus Way
- 3510 Corder Dr
- 828 Coosaw Place
- 830 Coosaw Place
- 910 Coosaw Place
- 821 Coosaw Place
- 918 Coosaw Place
- 837 Coosaw Place
- 986 Coosaw Place
- 965 Coosaw Place
- 3998 Echo Farms Blvd
- 3810 Portofino Ct
- 3215 Midvale Dr
- 2440 Salinger Ct
- 3960 Independence Blvd
- 4027 Watercraft Ferry Ave
- 4162 Breezewood Dr Unit 202
- 3540 Shell Quarry Dr
- 3612 Beverly Cove Way
