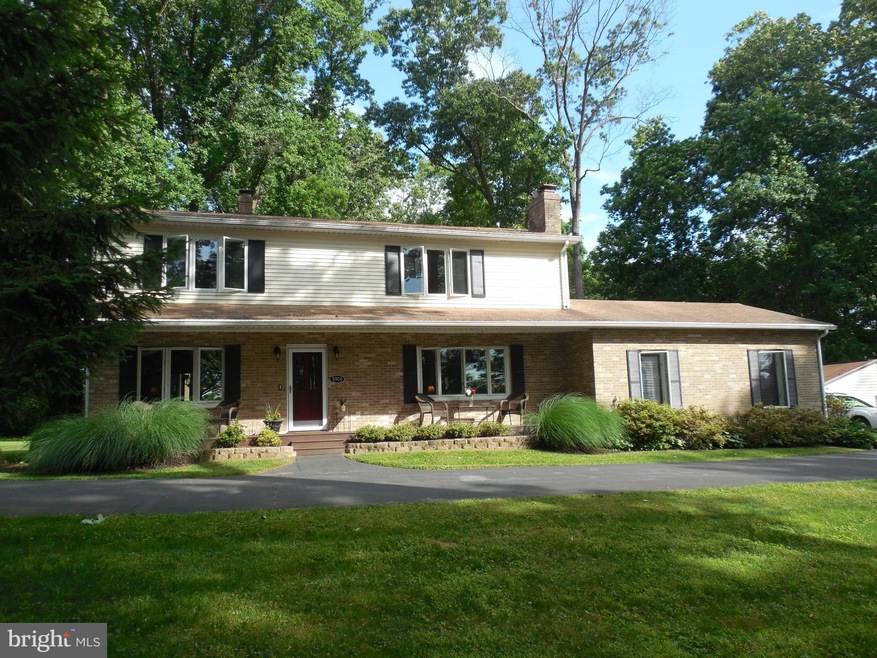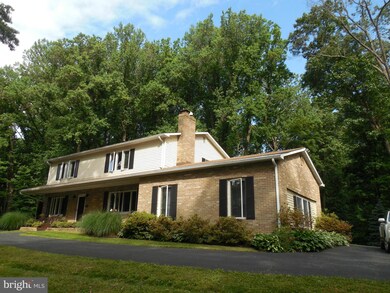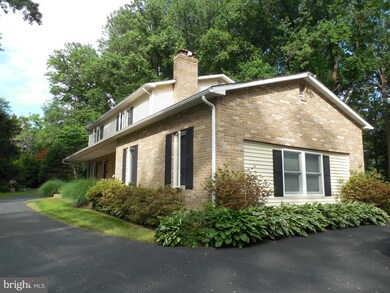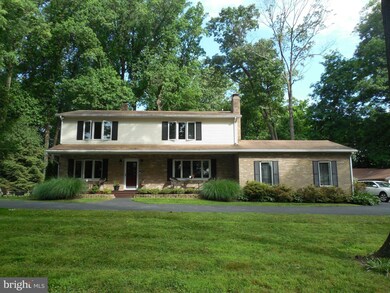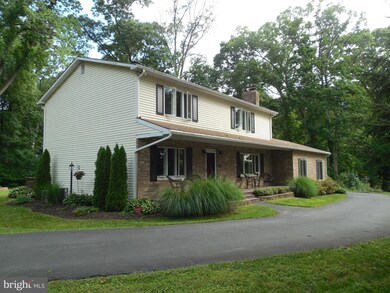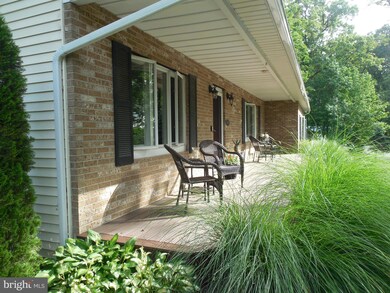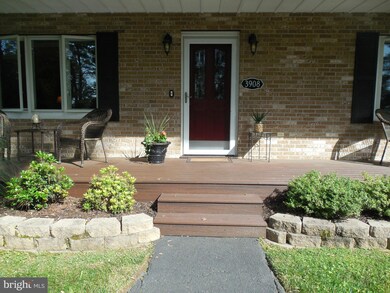
3908 Wilkinson Rd Havre de Grace, MD 21078
Highlights
- Colonial Architecture
- Traditional Floor Plan
- 2 Fireplaces
- Darlington Elementary School Rated A-
- Wood Flooring
- No HOA
About This Home
As of April 2017Pride in ownership at every turn is evident in this lovely colonial with mature trees & paved valet style driveway. Major interior updates including bedrooms, kitchen, living room with fireplace, bathrooms & family room / in-law suite. Enjoy natural surroundings on full length deck & grounds adjacent to Susquehanna State Park. Extra storage & workshop buildings. Finished basement w/ 2nd fireplace.
Home Details
Home Type
- Single Family
Est. Annual Taxes
- $3,993
Year Built
- Built in 1975
Lot Details
- 1.64 Acre Lot
- Property is in very good condition
- Property is zoned AG
Parking
- Circular Driveway
Home Design
- Colonial Architecture
- Brick Exterior Construction
- Asphalt Roof
Interior Spaces
- 2,856 Sq Ft Home
- Property has 3 Levels
- Traditional Floor Plan
- 2 Fireplaces
- Double Pane Windows
- Bay Window
- Casement Windows
- Family Room
- Living Room
- Breakfast Room
- Dining Room
- Den
- Game Room
- Wood Flooring
- Partially Finished Basement
- Basement Fills Entire Space Under The House
- Monitored
Kitchen
- Built-In Oven
- Cooktop
- Freezer
- Dishwasher
Bedrooms and Bathrooms
- 4 Bedrooms
- En-Suite Primary Bedroom
- 3 Full Bathrooms
Laundry
- Dryer
- Washer
Schools
- Darlington Elementary School
- Havre De Grace Middle School
- Havre De Grace High School
Utilities
- Central Air
- Radiator
- Heating System Uses Oil
- Baseboard Heating
- Well
- Electric Water Heater
- Septic Tank
Community Details
- No Home Owners Association
- Deer Creek Subdivision
Listing and Financial Details
- Tax Lot 30
- Assessor Parcel Number 1302059282
Ownership History
Purchase Details
Home Financials for this Owner
Home Financials are based on the most recent Mortgage that was taken out on this home.Purchase Details
Home Financials for this Owner
Home Financials are based on the most recent Mortgage that was taken out on this home.Similar Homes in Havre de Grace, MD
Home Values in the Area
Average Home Value in this Area
Purchase History
| Date | Type | Sale Price | Title Company |
|---|---|---|---|
| Deed | $395,000 | Front Door Title Inc | |
| Deed | $320,000 | Castle Title |
Mortgage History
| Date | Status | Loan Amount | Loan Type |
|---|---|---|---|
| Open | $150,000 | Purchase Money Mortgage | |
| Previous Owner | $240,000 | New Conventional |
Property History
| Date | Event | Price | Change | Sq Ft Price |
|---|---|---|---|---|
| 04/07/2017 04/07/17 | Sold | $395,000 | -1.3% | $138 / Sq Ft |
| 02/28/2017 02/28/17 | Pending | -- | -- | -- |
| 02/27/2017 02/27/17 | For Sale | $400,000 | +25.0% | $140 / Sq Ft |
| 02/28/2013 02/28/13 | Sold | $320,000 | -8.5% | $112 / Sq Ft |
| 01/28/2013 01/28/13 | Pending | -- | -- | -- |
| 09/25/2012 09/25/12 | Price Changed | $349,900 | -4.1% | $123 / Sq Ft |
| 07/16/2012 07/16/12 | Price Changed | $364,900 | -3.9% | $128 / Sq Ft |
| 05/21/2012 05/21/12 | Price Changed | $379,900 | -2.6% | $133 / Sq Ft |
| 04/26/2012 04/26/12 | For Sale | $389,900 | -- | $137 / Sq Ft |
Tax History Compared to Growth
Tax History
| Year | Tax Paid | Tax Assessment Tax Assessment Total Assessment is a certain percentage of the fair market value that is determined by local assessors to be the total taxable value of land and additions on the property. | Land | Improvement |
|---|---|---|---|---|
| 2025 | $5,318 | $534,867 | $0 | $0 |
| 2024 | $5,318 | $497,533 | $0 | $0 |
| 2023 | $5,053 | $460,200 | $116,400 | $343,800 |
| 2022 | $4,815 | $438,633 | $0 | $0 |
| 2021 | $4,624 | $417,067 | $0 | $0 |
| 2020 | $4,624 | $395,500 | $116,400 | $279,100 |
| 2019 | $4,434 | $379,000 | $0 | $0 |
| 2018 | $4,205 | $362,500 | $0 | $0 |
| 2017 | $4,017 | $346,000 | $0 | $0 |
| 2016 | -- | $346,000 | $0 | $0 |
| 2015 | $4,521 | $346,000 | $0 | $0 |
| 2014 | $4,521 | $372,700 | $0 | $0 |
Agents Affiliated with this Home
-
Al Peteraf

Seller's Agent in 2017
Al Peteraf
Integrity Real Estate
(443) 742-3352
133 Total Sales
-
Darin D'Onofrio

Buyer's Agent in 2017
Darin D'Onofrio
Cummings & Co Realtors
(443) 807-9448
56 Total Sales
-
Biff Davison
B
Seller's Agent in 2013
Biff Davison
ExecuHome Realty
(443) 384-4000
2 Total Sales
Map
Source: Bright MLS
MLS Number: 1001699039
APN: 02-059282
- 642 Craigs Corner Rd
- 3547 Green Spring Rd
- 3653 Old Level Rd
- 3624 Level Village Rd
- 3523 Level Rd
- 3401 Old Level Rd
- 1198 Glenview Ct
- 1030 Main St
- 505 Aldino Stepney Rd
- 312 N Earlton Rd
- 1599 Nobles Mill Ct
- 1814 Trappe Church Rd
- 278 N Main St
- 236 N Main St
- 0 Castleton Rd Unit MDHR2043050
- 3361 Aldino Rd
- 0 Conowingo Rd
- 117 Woodrow Ln
- 2109 Foley Rd
- 2604 Castleton Rd
