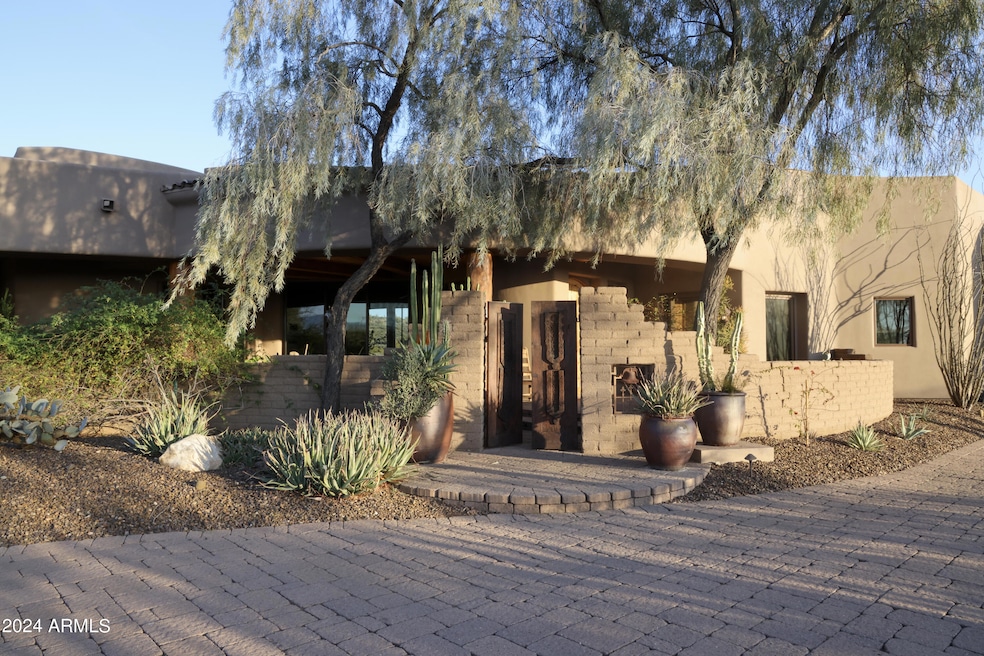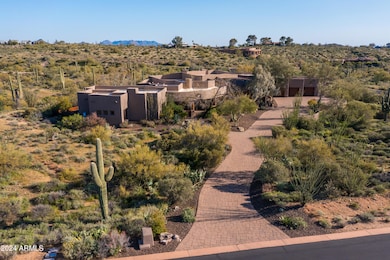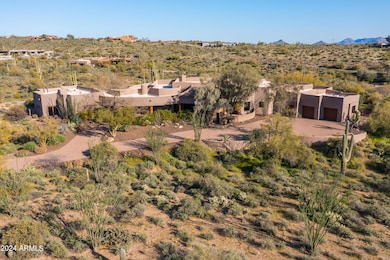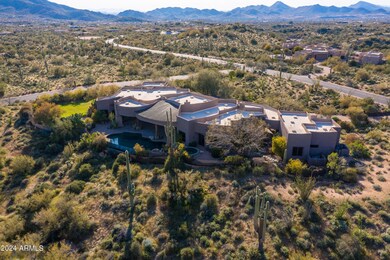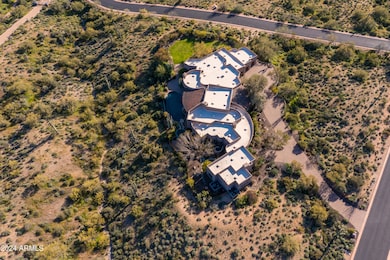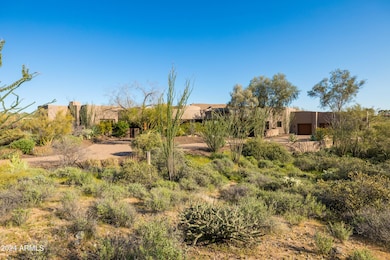
39081 N Crested Quail Run Carefree, AZ 85377
Highlights
- Guest House
- Heated Spa
- 4.4 Acre Lot
- Black Mountain Elementary School Rated A-
- Gated Community
- Mountain View
About This Home
As of March 2025It's one thing to live in the desert. It's another to experience living in the Sonoran Desert.
Welcome to Ocotillo Ridge Estates! This beautiful, John Schultz custom home is surrounded by mountain views, high desert vegetation and a variety of wildlife, that gives one the sense of communing with nature.
The home is nestled on a 4.4 acre lot with numerous ocotillos, saguaros and other types of native plants and cacti.
The driveway guides you past a 2 BR casita to the main house. Along the way, artisan crafted wood gates mark the entry points to the front patio and mesquite entry door.
Once inside, you immediately notice that this is not your normal boxy home design. You'll also discover that every room is oversized. Distinctive elements, such as custom-built Alder cabinets throughout, provide the warmth needed to make this house a home.
An open design allows hosts to entertain large gatherings without feeling cramped. There are 4 large sliding glass panels in the Great Room that hide into a pocket and allow the party to flow outside into an expansive covered patio. Turn up the sound system and enjoy!
The main house has 2 MBRs and 1 Ensuite BR. The MBR wing boasts an oversized MBA, a huge walk-in closet, a separate exercise room (with exit to an outdoor spa) and another door leading to a private outdoor shower.
On the opposite side of the house, the other MBR has a sunken area perfect for reading, studying, working or just plain relaxing. A private exit to the large backyard and infinity pool can be found there as well.
The main house also includes a chef's kitchen with a large island, walk-in pantry and breakfast nook. Stroll around to locate the laundry (with built-in ironing board), an office with 2 book closets, a Powder Room and a separate media closet to 'hide' all your audio/visual technology.
The casita, while under the same roof as the main house, has its own private entry and outdoor parking space. The design of interior is fashioned after a charming Mexican...casita, with a large family room, full kitchen and washer/dryer closet. The 2 bedrooms share a bathroom with a large walk-in tiled shower. Guests can access the pool, spa and back patio through a delightful side yard.
All you'll need to begin enjoying your new home in Carefree is there. After all, the town is not named Carefree for nothing...and neither is Ocotillo Ridge Estates!
Last Agent to Sell the Property
HomeSmart License #SA551627000 Listed on: 03/13/2024

Home Details
Home Type
- Single Family
Est. Annual Taxes
- $7,917
Year Built
- Built in 2006
Lot Details
- 4.4 Acre Lot
- Private Streets
- Desert faces the front and back of the property
- Wrought Iron Fence
- Corner Lot
- Misting System
- Front and Back Yard Sprinklers
- Private Yard
- Grass Covered Lot
HOA Fees
- $155 Monthly HOA Fees
Parking
- 4 Car Direct Access Garage
- Tandem Garage
- Garage Door Opener
Home Design
- Designed by Graffin Design Architects
- Wood Frame Construction
- Spray Foam Insulation
- Tile Roof
- Foam Roof
- Stucco
Interior Spaces
- 6,920 Sq Ft Home
- 1-Story Property
- Wet Bar
- Central Vacuum
- Vaulted Ceiling
- Ceiling Fan
- Skylights
- Gas Fireplace
- Double Pane Windows
- Family Room with Fireplace
- 3 Fireplaces
- Mountain Views
- Security System Owned
Kitchen
- Eat-In Kitchen
- Gas Cooktop
- Built-In Microwave
- Kitchen Island
- Granite Countertops
Flooring
- Wood
- Stone
- Tile
Bedrooms and Bathrooms
- 5 Bedrooms
- Primary Bathroom is a Full Bathroom
- 4.5 Bathrooms
- Dual Vanity Sinks in Primary Bathroom
- Bidet
- Hydromassage or Jetted Bathtub
- Bathtub With Separate Shower Stall
Pool
- Heated Spa
- Private Pool
- Diving Board
Outdoor Features
- Covered patio or porch
- Outdoor Fireplace
- Fire Pit
- Outdoor Storage
- Built-In Barbecue
Additional Homes
- Guest House
Schools
- Desert Willow Elementary School
- Sonoran Trails Middle School
- Cactus Shadows High School
Utilities
- Zoned Heating and Cooling System
- Heating unit installed on the ceiling
- Heating System Uses Natural Gas
- High Speed Internet
- Cable TV Available
Listing and Financial Details
- Home warranty included in the sale of the property
- Tax Lot 12
- Assessor Parcel Number 216-22-013
Community Details
Overview
- Association fees include ground maintenance, street maintenance
- Azcmc Association, Phone Number (480) 355-1190
- Built by Schultz Development Corp
- Ocotillo Ridge Estates Subdivision, Custom Floorplan
Security
- Gated Community
Ownership History
Purchase Details
Home Financials for this Owner
Home Financials are based on the most recent Mortgage that was taken out on this home.Purchase Details
Home Financials for this Owner
Home Financials are based on the most recent Mortgage that was taken out on this home.Purchase Details
Home Financials for this Owner
Home Financials are based on the most recent Mortgage that was taken out on this home.Purchase Details
Purchase Details
Purchase Details
Similar Homes in the area
Home Values in the Area
Average Home Value in this Area
Purchase History
| Date | Type | Sale Price | Title Company |
|---|---|---|---|
| Warranty Deed | $3,675,000 | Wfg National Title Insurance C | |
| Warranty Deed | -- | Accommodation | |
| Warranty Deed | -- | Pioneer Title Agency Inc | |
| Warranty Deed | -- | North American Title Co | |
| Warranty Deed | -- | -- | |
| Warranty Deed | $630,500 | First American Title | |
| Warranty Deed | $266,750 | First American Title |
Mortgage History
| Date | Status | Loan Amount | Loan Type |
|---|---|---|---|
| Previous Owner | $961,100 | New Conventional | |
| Previous Owner | $1,170,000 | New Conventional | |
| Previous Owner | $1,221,387 | Stand Alone Refi Refinance Of Original Loan | |
| Previous Owner | $1,800,000 | Construction | |
| Previous Owner | $150,000 | Construction |
Property History
| Date | Event | Price | Change | Sq Ft Price |
|---|---|---|---|---|
| 03/07/2025 03/07/25 | Sold | $3,675,000 | -4.8% | $531 / Sq Ft |
| 07/24/2024 07/24/24 | For Sale | $3,860,000 | +5.0% | $558 / Sq Ft |
| 06/09/2024 06/09/24 | Off Market | $3,675,000 | -- | -- |
| 03/13/2024 03/13/24 | For Sale | $3,860,000 | -- | $558 / Sq Ft |
Tax History Compared to Growth
Tax History
| Year | Tax Paid | Tax Assessment Tax Assessment Total Assessment is a certain percentage of the fair market value that is determined by local assessors to be the total taxable value of land and additions on the property. | Land | Improvement |
|---|---|---|---|---|
| 2025 | $8,245 | $201,045 | -- | -- |
| 2024 | $7,917 | $191,471 | -- | -- |
| 2023 | $7,917 | $215,870 | $43,170 | $172,700 |
| 2022 | $7,814 | $173,670 | $34,730 | $138,940 |
| 2021 | $8,688 | $169,960 | $33,990 | $135,970 |
| 2020 | $8,695 | $160,650 | $32,130 | $128,520 |
| 2019 | $8,592 | $160,360 | $32,070 | $128,290 |
| 2018 | $8,254 | $157,200 | $31,440 | $125,760 |
| 2017 | $7,914 | $154,210 | $30,840 | $123,370 |
| 2016 | $7,958 | $149,910 | $29,980 | $119,930 |
| 2015 | $7,428 | $137,570 | $27,510 | $110,060 |
Agents Affiliated with this Home
-
N
Seller's Agent in 2025
Nicholas Protopopoff II
HomeSmart
(480) 213-3672
1 in this area
1 Total Sale
-

Seller Co-Listing Agent in 2025
Jeff Runkle
HomeSmart
(602) 616-6896
1 in this area
2 Total Sales
-

Buyer's Agent in 2025
Fletcher Wilcox
Russ Lyon Sotheby's International Realty
(602) 648-1230
1 in this area
8 Total Sales
Map
Source: Arizona Regional Multiple Listing Service (ARMLS)
MLS Number: 6670266
APN: 216-22-013
- 39005 N Crested Quail Run Unit 18
- 7900 E Crisscross Way
- XXXX N 62nd St
- 8170 E Golden Spur Ln
- 8XXXX N 80th St
- 38201 N Rising Sun Rd Unit 1
- 36457 N Rising Sun Rd Unit 2
- 39585 N Ocotillo Ridge Dr Unit 1
- 37646 N Dream St
- 8550 E Father Kino Trail NW
- 8228 E Montezuma Rd
- 8102 E Serene St
- 0 N Father Kino Trail Unit 3 6779880
- 0 N Father Kino Trail Unit 2 6779878
- 0 N Father Kino Trail Unit 2&3 6779877
- 37612 N Tranquil Trail Unit 6
- 37616 N Tranquil Trail Unit 1
- 37618 N Tranquil Trail Unit 9
- 7432 E Hum Rd Unit 203
- 7438 E Hum Rd Unit 103
