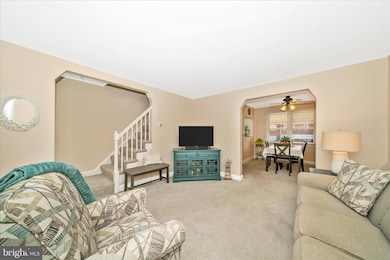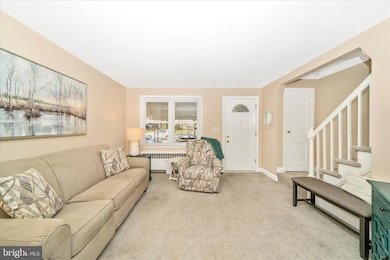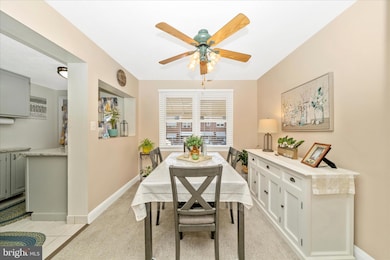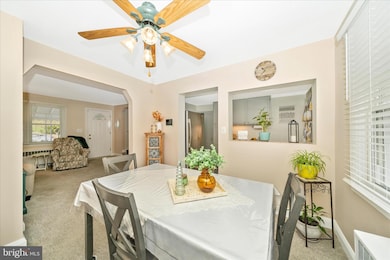3909 Colchester Rd Baltimore, MD 21229
Violetville NeighborhoodEstimated payment $1,287/month
Highlights
- Second Kitchen
- Traditional Floor Plan
- Wood Flooring
- Deck
- Traditional Architecture
- Attic
About This Home
Beautifully Updated Brick Rowhome in Oaklee Village – Includes Additional Parcel! Price includes an extra lot located between 3917 & 3919, accessible from the first alley off Colchester (parcel is staked and marked). Come fall in love with this beautifully refreshed, meticulously maintained rowhome offering 2 bedrooms, 1.5 baths, and over 1,105 sq. ft. of living space across 3 finished levels.
A landscaped perennial flower garden and an epoxy-coated front porch with white composite railings welcome you home. Step inside to discover the original oak hardwood floors (protected by updated carpet) throughout the living room, dining room, stairs, and upper level. Both bedrooms feature ceiling fans, and the main living areas have been freshly painted with updated faux-wood blinds for a modern touch.
The updated kitchen (2021) is perfect for conversation and cooking, featuring: Ample cabinet space, quartz countertops and ceramic tile flooring, deep stainless steel sink with garbage disposal, and wood cabinetry and updated faucet.
From the kitchen, step out to the rear porch with composite railings, a patio and walkway, and a fenced backyard—ideal for relaxing or entertaining.
The finished lower level provides additional living space, including: A potential 3rd bedroom or guest suite, a partial kitchen with porcelain tile; wood cabinets; deep sink, and disposal, recessed lighting and 1⁄2 bathroom, laundry area and extra storage, updated 200-amp electrical panel. Major updates include: water heater (2025), bathroom tub, shower diverter & toilet (2025), alarm system panel (2025), washer (2022), roof replacement, exterior sewer line, and updated plumbing & heating systems, split system for central air and MonaFlo-type heating system for energy efficiency, replacement windows, attic exhaust fan with thermostat, 3 Master Seal entry doors with storm doors, and frost-proof hose bibs, and cable power panel outlets with hidden wiring
Located close to St. Agnes Hospital, public transportation, shopping, parks, and commuter routes—this move-in ready home offers comfort, quality, and convenience in a charming community.
Open House Schedule
-
Saturday, November 08, 20251:00 to 3:00 pm11/8/2025 1:00:00 PM +00:0011/8/2025 3:00:00 PM +00:00Fall in love with this beautifully updated Oaklee Village treasure, including a bonus parcel w/ price! Meticulously maintained/move-in ready w/ fresh paint, updated kitchen, outdoor spaces, finished lower level, relaxing outdoor spaces, & 3 finished levels of comfort, style, and flexibility. From the epoxy porch to the perennial garden, this one shines giving a perfect blend of character, convenience, & care. A true turn-key home with space to grow inside & out, just move in & enjoy!Add to Calendar
Townhouse Details
Home Type
- Townhome
Est. Annual Taxes
- $2,935
Year Built
- Built in 1949
Lot Details
- 1,307 Sq Ft Lot
- Property is Fully Fenced
- Chain Link Fence
- Landscaped
- Back and Front Yard
- Additional Parcels
- Property is in excellent condition
Home Design
- Traditional Architecture
- Brick Exterior Construction
- Shingle Roof
Interior Spaces
- Property has 3 Levels
- Traditional Floor Plan
- Ceiling Fan
- Recessed Lighting
- Double Pane Windows
- Awning
- Window Screens
- Formal Dining Room
- Home Security System
- Attic
Kitchen
- Galley Kitchen
- Second Kitchen
- Electric Oven or Range
- Ice Maker
- Upgraded Countertops
Flooring
- Wood
- Carpet
- Ceramic Tile
Bedrooms and Bathrooms
- 2 Bedrooms
- Bathtub with Shower
Laundry
- Dryer
- Washer
Finished Basement
- Connecting Stairway
- Rear Basement Entry
- Laundry in Basement
- Basement Windows
Parking
- Public Parking
- Private Parking
- Free Parking
- On-Street Parking
- Unassigned Parking
Outdoor Features
- Deck
- Enclosed Patio or Porch
- Exterior Lighting
Utilities
- Central Air
- Radiator
- Natural Gas Water Heater
Listing and Financial Details
- Tax Lot 023
- Assessor Parcel Number 0325017653B023
Community Details
Overview
- No Home Owners Association
- Oaklee Village Subdivision
Security
- Storm Doors
- Carbon Monoxide Detectors
- Fire and Smoke Detector
Map
Home Values in the Area
Average Home Value in this Area
Tax History
| Year | Tax Paid | Tax Assessment Tax Assessment Total Assessment is a certain percentage of the fair market value that is determined by local assessors to be the total taxable value of land and additions on the property. | Land | Improvement |
|---|---|---|---|---|
| 2025 | $2,223 | $124,367 | -- | -- |
| 2024 | $2,223 | $113,433 | $0 | $0 |
| 2023 | $2,419 | $102,500 | $20,000 | $82,500 |
| 2022 | $2,120 | $99,533 | $0 | $0 |
| 2021 | $2,279 | $96,567 | $0 | $0 |
| 2020 | $2,001 | $93,600 | $20,000 | $73,600 |
| 2019 | $1,990 | $93,600 | $20,000 | $73,600 |
| 2018 | $2,025 | $93,600 | $20,000 | $73,600 |
| 2017 | $2,420 | $110,400 | $0 | $0 |
| 2016 | $2,082 | $110,400 | $0 | $0 |
| 2015 | $2,082 | $110,400 | $0 | $0 |
| 2014 | $2,082 | $127,200 | $0 | $0 |
Property History
| Date | Event | Price | List to Sale | Price per Sq Ft |
|---|---|---|---|---|
| 10/31/2025 10/31/25 | For Sale | $199,000 | -- | $180 / Sq Ft |
Source: Bright MLS
MLS Number: MDBA2189034
APN: 7653B-023
- 3841 Wilkens Ave
- 3917 Wilkens Ave
- 902 Arion Park Rd
- 903 Leeds Ave
- 3643 Coolidge Ave
- 3669 Hineline Rd
- 1007 Saint Charles Ave
- 3547 Benzinger Rd
- 3651 Mactavish Ave
- 3654 Clarenell Rd
- 1035 Rockhill Ave
- 4407 Ridge Dr
- 4406 Hooper Ave
- 3521 Wilkens Ave
- 3658 Greenvale Rd
- 3648 Greenvale Rd
- 1203 Haverhill Rd
- 751 Yale Ave
- 815 Warwick Rd
- 3726 Benson Ave
- 1001 Arion Park Rd
- 1046 Rockhill Ave
- 3519 Coolidge Ave Unit 1
- 744 Bethnal Rd
- 4431 Alan Dr
- 4352 Eldone Rd
- 4301 Parkton St
- 645 Queensgate Rd
- 4107 Frederick Ave Unit 1
- 402 Colleen Rd
- 501 Hazlett Ave
- 300 Marydell Rd
- 4227 Euclid Ave Unit B
- 4300 Frederick Ave
- 4724 Frederick Ave Unit 1
- 4000 Massachusetts Ave
- 140 S Loudon Ave
- 1027 Desoto Rd Unit B
- 532 Coventry Rd
- 5 S Wickham Rd Unit 2







