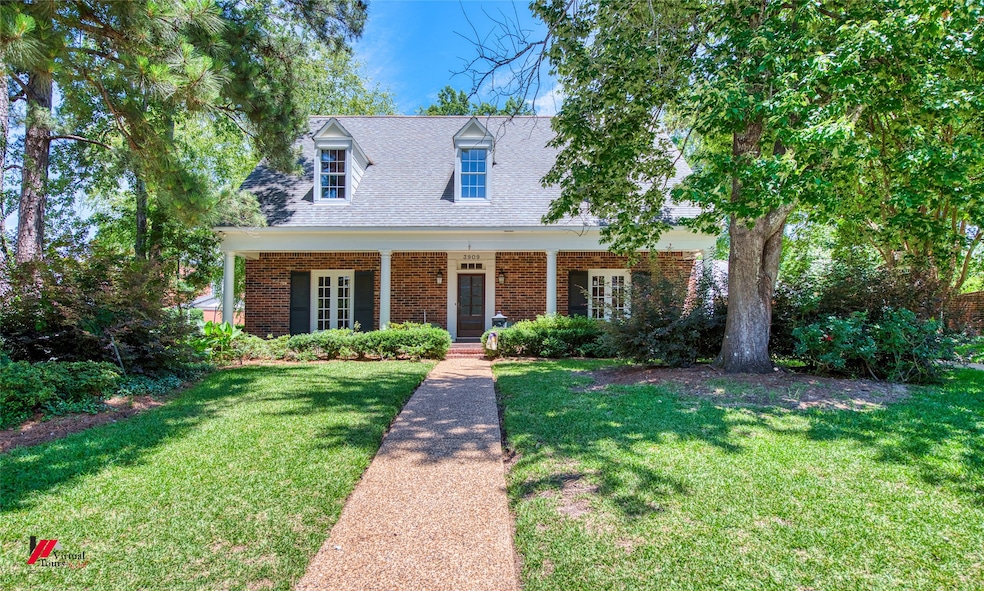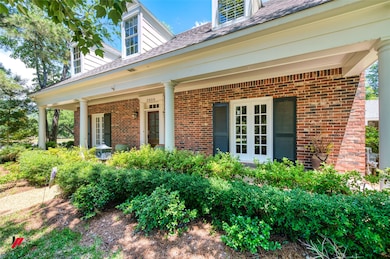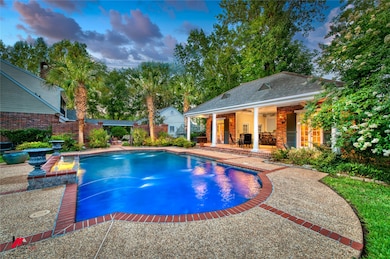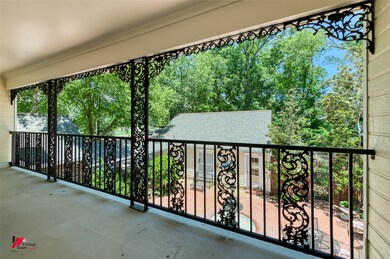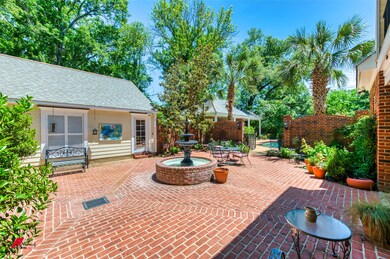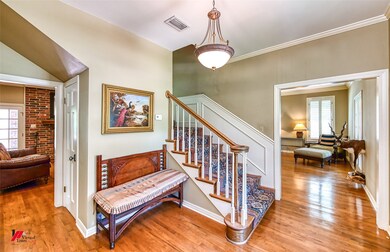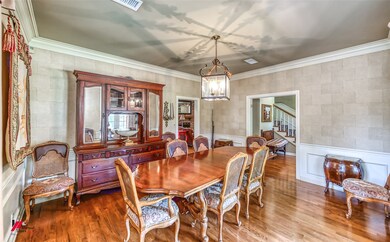3909 Creswell Ave Shreveport, LA 71106
Caddo Heights/South Highlands NeighborhoodEstimated payment $3,609/month
Highlights
- In Ground Pool
- Built-In Refrigerator
- Traditional Architecture
- Fairfield Magnet School Rated A-
- 0.6 Acre Lot
- Wood Flooring
About This Home
Exquisite two story home in the heart of South Highlands is a rare opportunity to own over a half acre corner lot. Built in 1986 by Terry Elston. Has many upgraded features. Extensive wrought iron. Brick Courtyard leads to a Salt water pool with dancing water, a pool house, and mature landscaping. Pool house has kitchen bar area, movie screen, private bath, storage and has an additional 492 square feet for entertaining. Garage is separated by a wrought iron covered breezeway. Beautiful courtyard with fountain plus covered patio makes a great place for entertaining. A master gardener has developed beautiful landscaping which brings a quiet, calm feeling to the property. Two primary suites, one downstairs is smaller and has been used as an office, has it's own bath. The kitchen area features oversized kitchen island, double ovens, built in refrigerator, pantry, and separate dry bar. The Open floor plan features a family room with brick fireplace, wood floors built in bookcases and french doors to covered patio and Courtyard. Formal living and formal dining have beautiful wood floors. Upstairs you'll find an extra family room with built in desks and bookcases. Primary bedroom is upstairs, en-suite has a double shower and double vanities and walk-in closets. The upstairs family room and primary bedroom have french doors to balcony overlooking the Courtyard. This stunning property is a must see for those buyers looking for a true Southern home in historic South Highlands on an extravagant corner lot. You'll feel like you never need to leave.
Listing Agent
Century 21 United Brokerage Phone: 318-212-0021 License #0000034374 Listed on: 05/23/2025

Home Details
Home Type
- Single Family
Est. Annual Taxes
- $5,495
Year Built
- Built in 1986
Lot Details
- 0.6 Acre Lot
- Lot Dimensions are 179 x 149 x 170
- Wrought Iron Fence
- Brick Fence
- Landscaped
- Corner Lot
- Sprinkler System
- Many Trees
- Back Yard
Parking
- 2 Car Garage
- Workshop in Garage
- Side Facing Garage
- Multiple Garage Doors
- Garage Door Opener
- Driveway
- Additional Parking
Home Design
- Traditional Architecture
- Brick Exterior Construction
- Slab Foundation
- Composition Roof
Interior Spaces
- 2,844 Sq Ft Home
- 2-Story Property
- Chandelier
- Decorative Lighting
- Wood Burning Fireplace
- Family Room with Fireplace
- Laundry in Utility Room
Kitchen
- Eat-In Kitchen
- Double Oven
- Built-In Gas Range
- Microwave
- Built-In Refrigerator
- Dishwasher
- Kitchen Island
- Disposal
Flooring
- Wood
- Carpet
- Ceramic Tile
Bedrooms and Bathrooms
- 5 Bedrooms
- Walk-In Closet
- 3 Full Bathrooms
Home Security
- Security System Owned
- Security Lights
- Carbon Monoxide Detectors
- Fire and Smoke Detector
Pool
- In Ground Pool
- Pool Water Feature
- Outdoor Shower
- Saltwater Pool
Outdoor Features
- Balcony
- Uncovered Courtyard
- Covered Patio or Porch
- Outdoor Kitchen
- Exterior Lighting
- Outdoor Storage
Schools
- Caddo Isd Schools Elementary School
- Caddo Isd Schools High School
Utilities
- Central Heating and Cooling System
- Heating System Uses Natural Gas
- Gas Water Heater
- High Speed Internet
- Cable TV Available
Community Details
- College Hill Sub Subdivision
Listing and Financial Details
- Tax Lot 1
- Assessor Parcel Number 171318071000100
Map
Home Values in the Area
Average Home Value in this Area
Tax History
| Year | Tax Paid | Tax Assessment Tax Assessment Total Assessment is a certain percentage of the fair market value that is determined by local assessors to be the total taxable value of land and additions on the property. | Land | Improvement |
|---|---|---|---|---|
| 2024 | $5,495 | $35,250 | $4,920 | $30,330 |
| 2023 | $5,328 | $33,427 | $4,686 | $28,741 |
| 2022 | $5,328 | $33,427 | $4,686 | $28,741 |
| 2021 | $5,247 | $33,427 | $4,686 | $28,741 |
| 2020 | $5,247 | $33,427 | $4,686 | $28,741 |
| 2019 | $5,178 | $32,021 | $4,686 | $27,335 |
| 2018 | $3,158 | $32,021 | $4,686 | $27,335 |
| 2017 | $5,260 | $32,021 | $4,686 | $27,335 |
| 2015 | $2,690 | $28,260 | $4,690 | $23,570 |
| 2014 | $2,711 | $28,260 | $4,690 | $23,570 |
| 2013 | -- | $28,260 | $4,690 | $23,570 |
Property History
| Date | Event | Price | List to Sale | Price per Sq Ft |
|---|---|---|---|---|
| 05/23/2025 05/23/25 | For Sale | $599,000 | -- | $211 / Sq Ft |
Source: North Texas Real Estate Information Systems (NTREIS)
MLS Number: 20946448
APN: 171318-071-0001-00
- 528 Unadilla St
- 617 Dudley Dr
- 437 Dudley Dr
- 3821 Dillingham Ave
- 429 Unadilla St
- 659 Slattery Blvd
- 528 Slattery Blvd
- 571 Oneonta St
- 408 Oneonta St
- 4040 Gilbert Dr
- 541 Ratcliff St
- 402 Monrovia St
- 807 Slattery Blvd
- 732 Mccormick St
- 802 Slattery Blvd
- 425 Ratcliff St
- 701 Ratcliff St
- 841 Dudley Dr
- 436 Delaware St
- 480 Albany Ave
- 809 Ratcliff St
- 937 Ontario St Unit Upstairs
- 139 E Mccormick St
- 1103 Dudley Dr
- 3100 Fairfield Ave Unit 10D
- 1435 Natalie St
- 234 Wilkinson St Unit A
- 3730 Fairfield Ave Unit 129
- 278 Pennsylvania Ave
- 436 Dalzell St
- 130 E Prospect St
- 6405 Fairfield Ave
- 611 E Washington St
- 2914 W Cavett Dr
- 215 Sand Beach Blvd
- 1846 Fairfield Ave
- 6051 Roma Dr
- 5131 Sussex Ave
- 4220 Reily Ln
- 109 Southfield Rd
