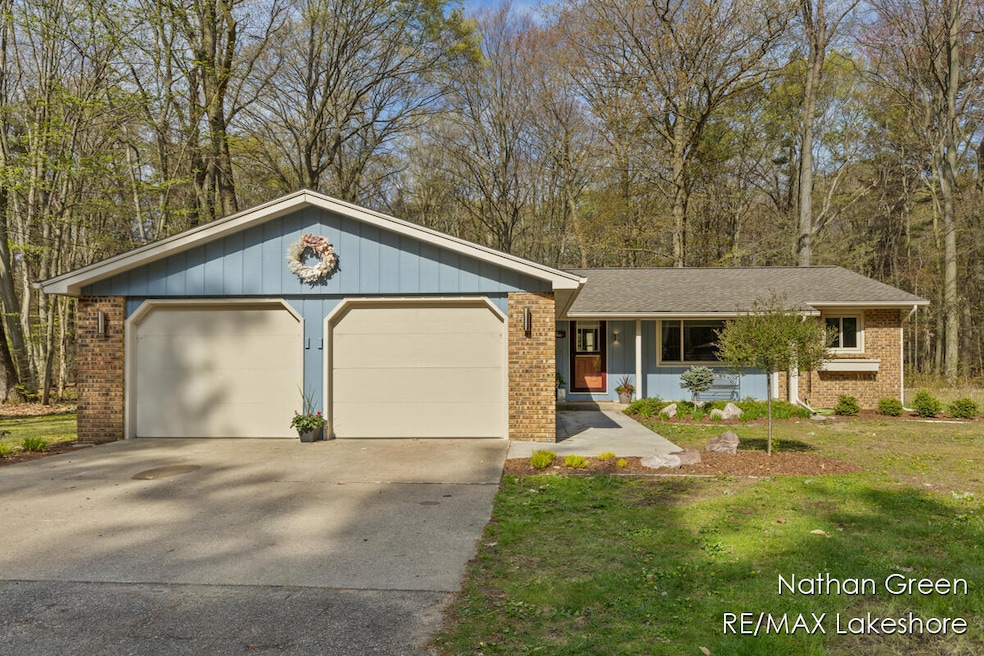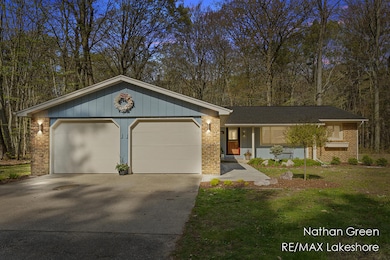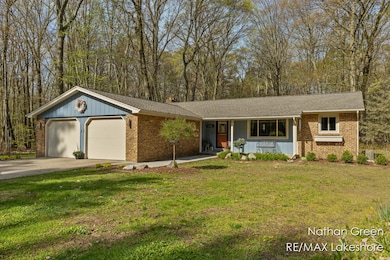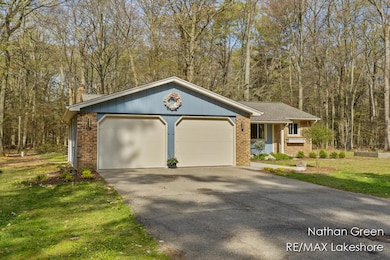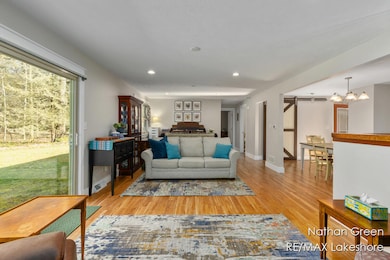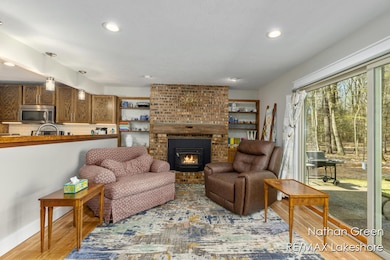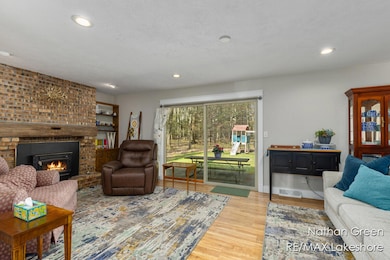
3909 N 168th Ave Holland, MI 49424
Highlights
- 3.25 Acre Lot
- Wooded Lot
- Porch
- Lakeshore Elementary School Rated A
- Pole Barn
- 2 Car Attached Garage
About This Home
As of June 2025Discover this updated 3 bed/3 bath ranch with a pole barn, located on a serene 3 acres on the north side of Holland - only a 3 min drive to the shores of Lake Michigan. Surrounded by nature, this property offers an ideal retreat for those seeking both relaxation and adventure. The sprawling 3 acres offers endless possibilities for outdoor activities, gardening, or simply unwinding in nature. With close proximity to schools, beaches, parks, trails, and charming downtown Holland, you'll have everything you need at your fingertips. Don't miss this opportunity to own a piece of paradise in Holland, MI. Schedule your private tour today! Owner reserves washer & dryer, TV in primary, garage appliances, custom mantle in mud room, and outside play structure. Mud room will be completed prior to closing with cabinets/counter tops/replacement mantle. No Sunday showings.
Home Details
Home Type
- Single Family
Est. Annual Taxes
- $3,401
Year Built
- Built in 1972
Lot Details
- 3.25 Acre Lot
- Lot Dimensions are 215' x 663'
- Level Lot
- Wooded Lot
- Garden
Parking
- 2 Car Attached Garage
- Front Facing Garage
- Garage Door Opener
Home Design
- Brick Exterior Construction
- Composition Roof
- Wood Siding
Interior Spaces
- 2-Story Property
- Wood Burning Fireplace
- Living Room with Fireplace
- Fire and Smoke Detector
Kitchen
- Oven
- Range
- Freezer
- Dishwasher
- Disposal
Flooring
- Carpet
- Tile
- Vinyl
Bedrooms and Bathrooms
- 3 Bedrooms | 2 Main Level Bedrooms
- 3 Full Bathrooms
Laundry
- Laundry on main level
- Gas Dryer Hookup
Finished Basement
- Basement Fills Entire Space Under The House
- Laundry in Basement
- 1 Bedroom in Basement
Outdoor Features
- Patio
- Pole Barn
- Separate Outdoor Workshop
- Porch
Utilities
- Forced Air Heating and Cooling System
- Heating System Uses Natural Gas
- Heating System Uses Wood
- Well
- Tankless Water Heater
- Natural Gas Water Heater
- Septic System
- Phone Available
- Cable TV Available
Ownership History
Purchase Details
Home Financials for this Owner
Home Financials are based on the most recent Mortgage that was taken out on this home.Purchase Details
Purchase Details
Home Financials for this Owner
Home Financials are based on the most recent Mortgage that was taken out on this home.Purchase Details
Similar Homes in Holland, MI
Home Values in the Area
Average Home Value in this Area
Purchase History
| Date | Type | Sale Price | Title Company |
|---|---|---|---|
| Warranty Deed | $500,000 | Lakeshore Title | |
| Interfamily Deed Transfer | -- | Attorney | |
| Warranty Deed | $200,000 | None Available | |
| Interfamily Deed Transfer | -- | None Available |
Mortgage History
| Date | Status | Loan Amount | Loan Type |
|---|---|---|---|
| Open | $200,000 | VA | |
| Previous Owner | $10,000 | Credit Line Revolving | |
| Previous Owner | $143,000 | New Conventional | |
| Previous Owner | $130,000 | Credit Line Revolving | |
| Previous Owner | $25,000 | Credit Line Revolving |
Property History
| Date | Event | Price | Change | Sq Ft Price |
|---|---|---|---|---|
| 06/18/2025 06/18/25 | Sold | $500,000 | +4.2% | $236 / Sq Ft |
| 05/10/2025 05/10/25 | Pending | -- | -- | -- |
| 05/08/2025 05/08/25 | For Sale | $479,999 | +140.0% | $226 / Sq Ft |
| 08/21/2015 08/21/15 | Sold | $200,000 | -13.0% | $94 / Sq Ft |
| 07/25/2015 07/25/15 | Pending | -- | -- | -- |
| 07/10/2015 07/10/15 | For Sale | $229,900 | -- | $108 / Sq Ft |
Tax History Compared to Growth
Tax History
| Year | Tax Paid | Tax Assessment Tax Assessment Total Assessment is a certain percentage of the fair market value that is determined by local assessors to be the total taxable value of land and additions on the property. | Land | Improvement |
|---|---|---|---|---|
| 2025 | $3,401 | $132,500 | $0 | $0 |
| 2024 | $2,690 | $132,500 | $0 | $0 |
| 2023 | $2,595 | $126,600 | $0 | $0 |
| 2022 | $3,055 | $115,000 | $0 | $0 |
| 2021 | $2,972 | $111,300 | $0 | $0 |
| 2020 | $2,942 | $104,900 | $0 | $0 |
| 2019 | $2,909 | $96,100 | $0 | $0 |
| 2018 | $2,752 | $96,000 | $0 | $0 |
| 2017 | $2,707 | $96,000 | $0 | $0 |
| 2016 | $2,691 | $92,600 | $0 | $0 |
| 2015 | -- | $92,500 | $0 | $0 |
| 2014 | -- | $85,900 | $0 | $0 |
Agents Affiliated with this Home
-
N
Seller's Agent in 2025
Nathan Green
RE/MAX Michigan
-
M
Buyer's Agent in 2025
Marty Kellogg
616 Realty LLC
-
S
Seller's Agent in 2015
Susan Compagner
Carini & Associates Realtors
-
B
Buyer's Agent in 2015
Bernard Nykamp
RE/MAX Michigan
Map
Source: Southwestern Michigan Association of REALTORS®
MLS Number: 25020392
APN: 70-15-09-200-008
- 17031 Quincy St
- 3760 Lakeshore Dr N
- 17213 Lake Ct
- 4100 Estate Dr
- Unit 6 N Lakeshore Dr
- Unit 5 N Lakeshore Dr
- 3439 Hollywood Dr
- 4343 Lakeshore Dr N
- 4347 Lakes Edge Dr
- 17226 South St
- 16721 Riley St
- 17180 Shore Oaks W
- n of 187 N 160th Ave
- 0 Butternut Dr (Parcel A)
- 0 Butternut Dr Unit 24054347
- 0 0 Butternut Dr (Parcel B)
- 401 Erin Isle Ct
- 327 N Lakeshore Dr
- 329 N Lakeshore Dr
- 295 N Lakeshore Dr
