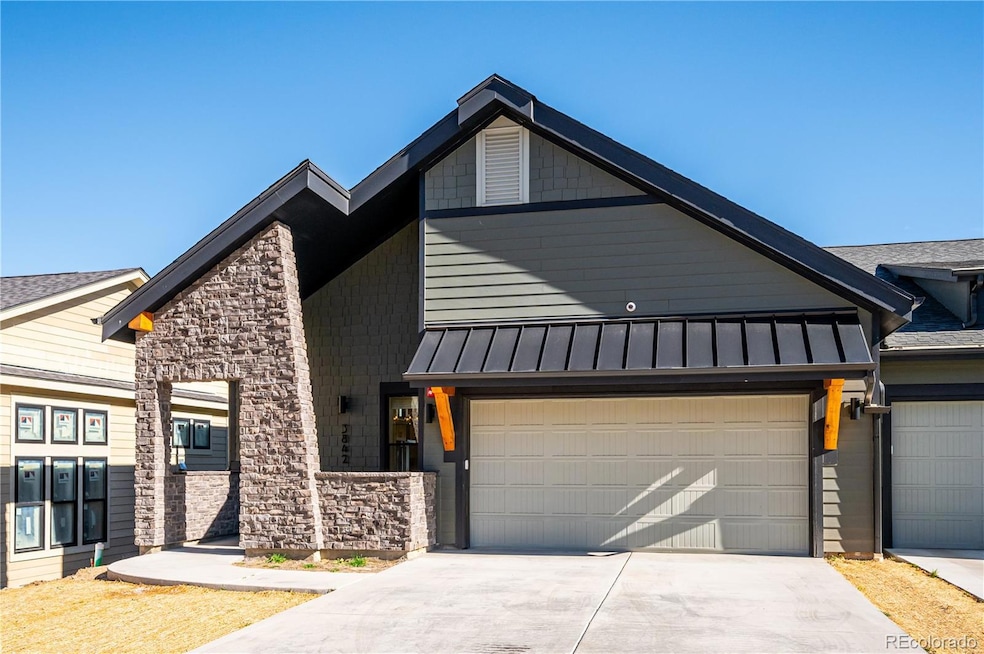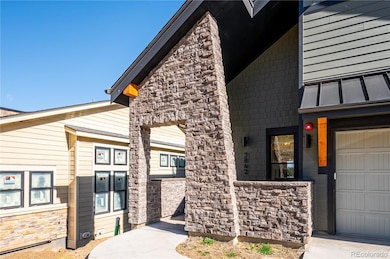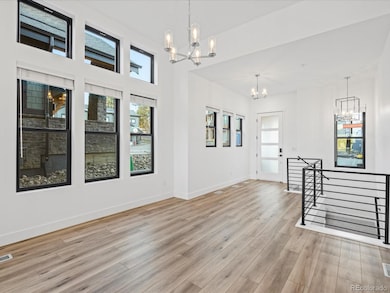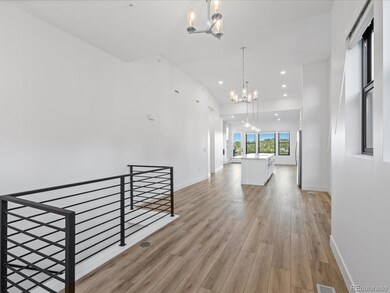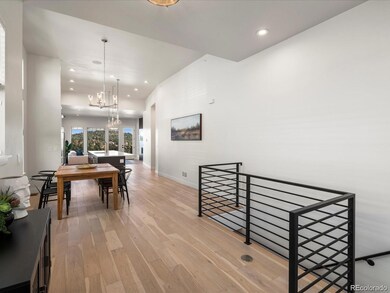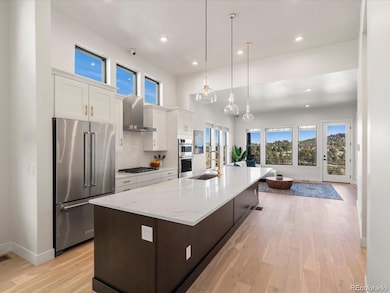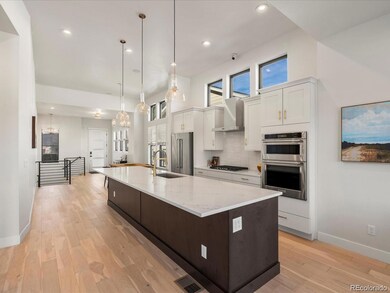3909 Piney Grove St Evergreen, CO 80439
Estimated payment $6,036/month
Highlights
- Home Theater
- New Construction
- Primary Bedroom Suite
- Bergen Valley Intermediate School Rated A-
- Located in a master-planned community
- Open Floorplan
About This Home
Welcome to Pinecrest Ridge, a serene new community nestled in the heart of Evergreen, featuring 52 beautifully crafted townhomes and duplexes. Embrace mountain living with convenient access to scenic trails, downtown Evergreen, and Evergreen Lake, where you can enjoy fishing, canoeing, boating, ice-skating, and trails. Whether you're looking for a second home getaway or a primary residence, Pinecrest Ridge offers the perfect blend of tranquility and outdoor adventure in this charming neighborhood. 2024 Taxes are expected to be 1.2% of purchase price. Step into this stunning new construction home, thoughtfully crafted to give you a personal touch. Imagine customizing every detail to suit your style by selecting your preferred finishes at the design center. Embrace the opportunity to make this home uniquely yours, from flooring and cabinetry to every detail in between. Take the next step toward turning this beautifully designed space into your dream home! Estimated completion 2025. Price excludes upgrade selections at design center. Buyer will select finishes at design center. James Hardie Fiber Cement Siding – Class A Fire Rating, Fully Sprinklered, Owens Corning Oakridge Roof Shingles - Class A Fire Resistance (Highest Resistance) Photos are for illustrative purposes only and may not be an exact representation of the final home. Images shown may be of a model home or a previously built home with similar features. Actual finishes, layout, and options may vary. www.pinecrestridge.com
Listing Agent
Invalesco Real Estate Brokerage Email: angiesudberry@gmail.com,720-435-2183 License #100051576 Listed on: 03/28/2025
Co-Listing Agent
Invalesco Real Estate Brokerage Email: angiesudberry@gmail.com,720-435-2183
Home Details
Home Type
- Single Family
Est. Annual Taxes
- $5,651
Year Built
- Built in 2025 | New Construction
Lot Details
- 3,718 Sq Ft Lot
- East Facing Home
- Landscaped
- Mountainous Lot
- Property is zoned P-D (Planned Development)
HOA Fees
- $300 Monthly HOA Fees
Parking
- 2 Car Attached Garage
- Oversized Parking
- Insulated Garage
- Dry Walled Garage
Home Design
- Mountain Contemporary Architecture
- Entry on the 1st floor
- Frame Construction
- Composition Roof
- Stone Siding
- Radon Mitigation System
- Concrete Perimeter Foundation
Interior Spaces
- 2-Story Property
- Open Floorplan
- Wet Bar
- Wired For Data
- Vaulted Ceiling
- Ceiling Fan
- Gas Fireplace
- Double Pane Windows
- Entrance Foyer
- Smart Doorbell
- Living Room
- Dining Room
- Home Theater
- Laundry Room
Kitchen
- Eat-In Kitchen
- Oven
- Range
- Microwave
- Dishwasher
- Kitchen Island
- Quartz Countertops
- Disposal
Flooring
- Carpet
- Laminate
- Tile
Bedrooms and Bathrooms
- 3 Bedrooms | 1 Main Level Bedroom
- Primary Bedroom Suite
- Walk-In Closet
Finished Basement
- Walk-Out Basement
- Interior and Exterior Basement Entry
- 2 Bedrooms in Basement
Home Security
- Smart Thermostat
- Carbon Monoxide Detectors
Eco-Friendly Details
- Green Roof
- Energy-Efficient Appliances
- Energy-Efficient Windows
- Energy-Efficient Exposure or Shade
- Energy-Efficient Construction
- Energy-Efficient HVAC
- Energy-Efficient Lighting
- Energy-Efficient Insulation
- Energy-Efficient Thermostat
- Smoke Free Home
Outdoor Features
- Balcony
- Deck
- Covered Patio or Porch
- Rain Gutters
Location
- Ground Level
Schools
- Bergen Elementary School
- Evergreen Middle School
- Evergreen High School
Utilities
- No Cooling
- Forced Air Heating System
- 220 Volts
- 110 Volts
- Tankless Water Heater
- High Speed Internet
- Cable TV Available
Community Details
- Association fees include irrigation, ground maintenance, maintenance structure, recycling, road maintenance, snow removal, trash
- Pinecrest Townhome Owners Association, Phone Number (303) 459-4947
- Built by Ascent Builders
- Pinecrest Ridge Subdivision, Windom Floorplan
- Located in a master-planned community
- Foothills
Listing and Financial Details
- Assessor Parcel Number 518529
Map
Tax History
| Year | Tax Paid | Tax Assessment Tax Assessment Total Assessment is a certain percentage of the fair market value that is determined by local assessors to be the total taxable value of land and additions on the property. | Land | Improvement |
|---|---|---|---|---|
| 2024 | $4,238 | $25,422 | $25,422 | -- |
| 2023 | $4,238 | $25,422 | $25,422 | $0 |
| 2022 | $2,239 | $13,212 | $13,212 | $0 |
| 2021 | $0 | $0 | $0 | $0 |
Property History
| Date | Event | Price | List to Sale | Price per Sq Ft |
|---|---|---|---|---|
| 08/17/2025 08/17/25 | Price Changed | $1,025,000 | +2.5% | $377 / Sq Ft |
| 03/28/2025 03/28/25 | For Sale | $999,900 | -- | $367 / Sq Ft |
Source: REcolorado®
MLS Number: 2800063
APN: 51-042-06-287
- 3833 Whispering Sage St
- 3907 Piney Grove St
- 3899 Piney Grove St
- 3897 Piney Grove St
- 3828 Piney Grove St
- 3877 Bahn Ct
- 3879 Bahn Ct
- 3887 Bahn Ct
- 3889 Bahn Ct
- 3826 Piney Grove St
- 3942 S Palo Verde Rd
- 3661 Joyful Way Unit D
- 3886 Ponderosa Dr
- 29859 Park Village Dr
- 29793 Paint Brush Dr
- 4266 Troutdale Village Dr
- 4125 Aspen Ln
- 3726 Spring Valley Trail
- 29310 Buchanan Dr
- 29359 Buchanan Dr
- 3883 Mountainside Trail
- 31250 John Wallace Rd
- 30243 Pine Crest Dr
- 1053 Red Moon Rd
- 752 Chimney Creek Dr Unit B
- 776 Chimney Creek Dr Unit SI ID1338728P
- 1559 S Lininger Dr
- 23597 Genesee Village Rd
- 23684 Pondview Plaza Unit G
- 97 Pawnee Trail Unit Bttm of Mtn Home Pending
- 9538 Fallen Rock Rd Unit SI ID1385734P
- 18475 W Colfax Ave
- 573 Entrada Dr
- 1250 Golden Cir Unit 309
- 675 F St Unit 675
- 544 Golden Ridge Rd
- 1015 St
- 1411 8th St
- 1410 8th St
- 28550 Mountain View Rd
Ask me questions while you tour the home.
