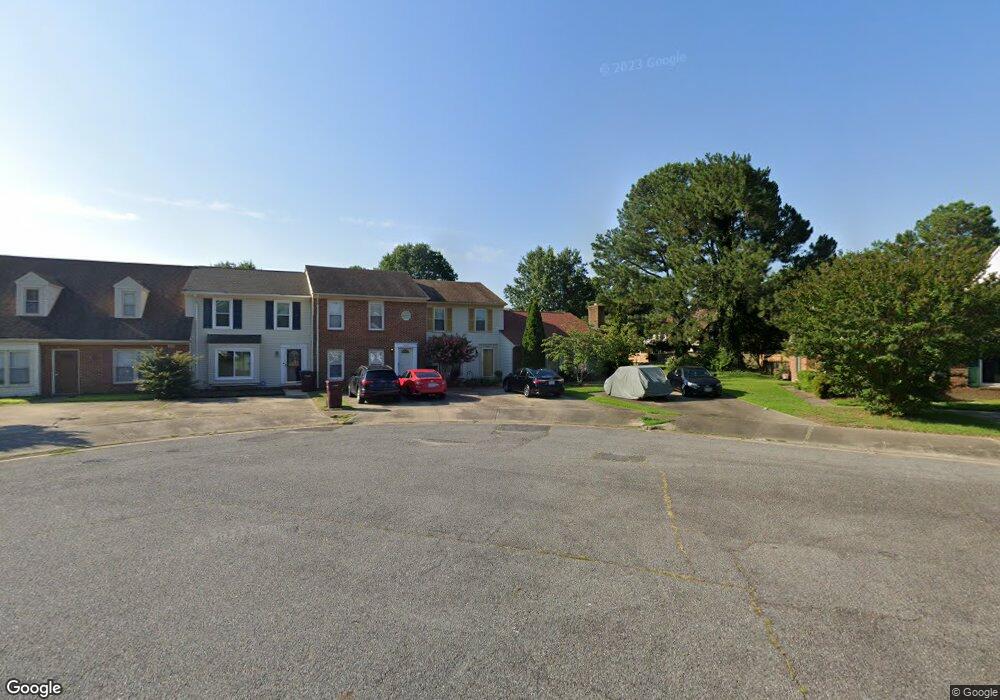3909 Raintree Ct Chesapeake, VA 23321
Western Branch NeighborhoodEstimated Value: $237,000 - $256,000
2
Beds
1
Bath
1,108
Sq Ft
$219/Sq Ft
Est. Value
About This Home
This home is located at 3909 Raintree Ct, Chesapeake, VA 23321 and is currently estimated at $242,725, approximately $219 per square foot. 3909 Raintree Ct is a home located in Chesapeake City with nearby schools including Western Branch Primary School, Western Branch Intermediate School, and Western Branch Middle School.
Ownership History
Date
Name
Owned For
Owner Type
Purchase Details
Closed on
Jul 25, 2024
Sold by
Outlook Building Corp
Bought by
Rudisill Dean Duane
Current Estimated Value
Home Financials for this Owner
Home Financials are based on the most recent Mortgage that was taken out on this home.
Original Mortgage
$188,000
Outstanding Balance
$185,737
Interest Rate
6.95%
Mortgage Type
New Conventional
Estimated Equity
$56,988
Purchase Details
Closed on
Jan 16, 2024
Sold by
Barber James J
Bought by
Outlook Building Corp
Purchase Details
Closed on
Oct 10, 2006
Sold by
Whitley Gwendolyn
Bought by
Barber James J
Home Financials for this Owner
Home Financials are based on the most recent Mortgage that was taken out on this home.
Original Mortgage
$103,350
Interest Rate
6.47%
Mortgage Type
New Conventional
Create a Home Valuation Report for This Property
The Home Valuation Report is an in-depth analysis detailing your home's value as well as a comparison with similar homes in the area
Home Values in the Area
Average Home Value in this Area
Purchase History
| Date | Buyer | Sale Price | Title Company |
|---|---|---|---|
| Rudisill Dean Duane | $235,000 | Fidelity National Title | |
| Outlook Building Corp | $140,000 | Fidelity National Title | |
| Barber James J | $170,000 | -- |
Source: Public Records
Mortgage History
| Date | Status | Borrower | Loan Amount |
|---|---|---|---|
| Open | Rudisill Dean Duane | $188,000 | |
| Previous Owner | Barber James J | $103,350 |
Source: Public Records
Tax History Compared to Growth
Tax History
| Year | Tax Paid | Tax Assessment Tax Assessment Total Assessment is a certain percentage of the fair market value that is determined by local assessors to be the total taxable value of land and additions on the property. | Land | Improvement |
|---|---|---|---|---|
| 2025 | $2,020 | $235,300 | $85,000 | $150,300 |
| 2024 | $2,020 | $200,000 | $80,000 | $120,000 |
| 2023 | $1,855 | $183,700 | $75,000 | $108,700 |
| 2022 | $1,629 | $161,300 | $75,000 | $86,300 |
| 2021 | $1,431 | $136,300 | $55,000 | $81,300 |
| 2020 | $1,321 | $125,800 | $45,000 | $80,800 |
| 2019 | $1,321 | $125,800 | $45,000 | $80,800 |
| 2018 | $1,286 | $143,400 | $60,000 | $83,400 |
| 2017 | $1,293 | $123,100 | $45,000 | $78,100 |
| 2016 | $1,293 | $123,100 | $45,000 | $78,100 |
| 2015 | $1,213 | $128,400 | $45,000 | $83,400 |
| 2014 | $1,348 | $128,400 | $45,000 | $83,400 |
Source: Public Records
Map
Nearby Homes
- 2505 Meadows Landing
- 2333 Meadows Landing
- 2513 Quail Ridge Ct
- 2537 Lakewood Ln
- 4361 Shorewood Dr
- 2604 Schiemann Ct
- 342 Saunders Dr
- 412 Robin Rd
- 2448 Whitman St
- 2829 Meadow Wood Dr E
- 2313 Alcott Way
- 2801 Baldwin Dr
- 3826 Whitechapel Arch
- 2229 Branch Dr
- .29ac Coffman Blvd
- 2832 Baldwin Dr
- 2329 Drum Creek Rd
- 2929 Tyre Neck Rd
- 2935 Bruce Station
- 4124 Pinta Dr
- 3907 Raintree Ct
- 3911 Raintree Ct
- 3901 Raintree Ct
- 3913 Raintree Ct
- 3913 Raintree Ct Unit 103
- 3915 Raintree Ct
- 3919 Raintree Ct
- 3921 Raintree Ct
- 3900 Raintree Ct
- 2421 Meadows Landing
- 2423 Meadows Landing
- 3902 Raintree Ct
- 2425 Meadows Landing
- 2429 Meadows Landing
- 3904 Raintree Ct
- 2419 Meadows Landing
- 2417 Meadows Landing
- 2415 Meadows Landing
- 3908 Raintree Ct
- 3906 Raintree Ct
