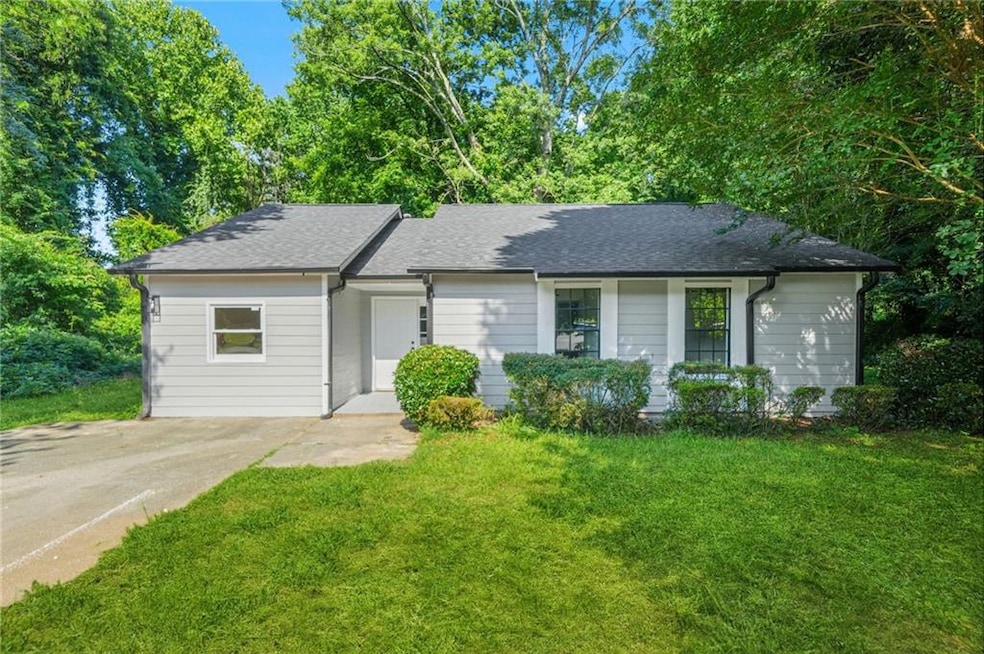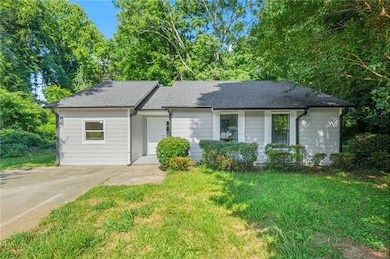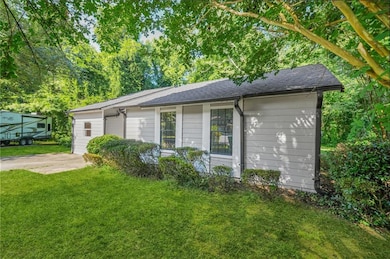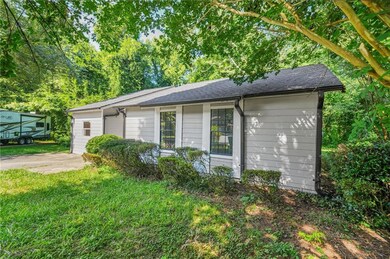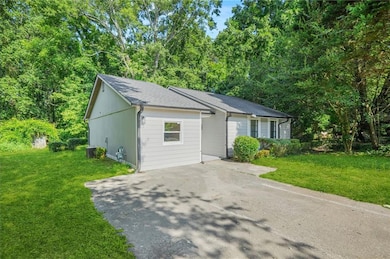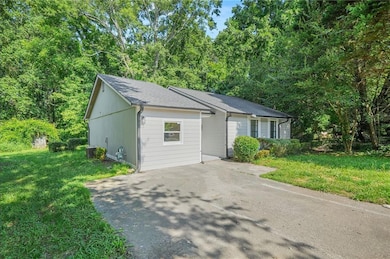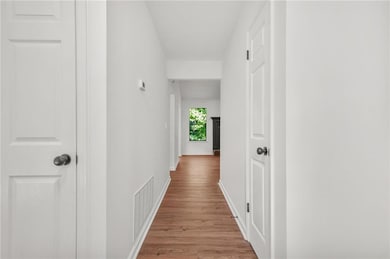3909 S Creek Ct Stone Mountain, GA 30083
Estimated payment $1,245/month
Highlights
- City View
- Deck
- Oversized primary bedroom
- Dining Room Seats More Than Twelve
- Contemporary Architecture
- Bonus Room
About This Home
Step into your dream lifestyle with this stunning, newly renovated, and super spacious ranch home, perfectly nestled in a quiet and peaceful neighborhood. Move right in and immediately enjoy the fresh, contemporary style, from the all-new LVP flooring to the fully renovated kitchen boasting granite countertops and premium cabinetry. Imagine cozy evenings by the fireplace in the family room, gatherings in the large living area, or basking in the bright sunroom/flex space. Retreat to the large primary suite with its beautifully upgraded en-suite, alongside two more bedrooms and another modern full bath. Entertain or unwind on your new large deck overlooking a freshly landscaped yard, all enhanced by fresh interior and exterior paint. With shopping, dining, and Stone Mountain Park just minutes away, this beautifully remodeled home offers the perfect blend of charm, space, and modern convenience – schedule your tour today!
Listing Agent
Homesmart Realty Partners Brokerage Phone: 678-999-6311 License #443303 Listed on: 12/01/2025

Open House Schedule
-
Sunday, December 07, 20252:00 to 5:00 pm12/7/2025 2:00:00 PM +00:0012/7/2025 5:00:00 PM +00:00Add to Calendar
Home Details
Home Type
- Single Family
Est. Annual Taxes
- $463
Year Built
- Built in 1985
Lot Details
- 0.28 Acre Lot
- Lot Dimensions are 85 x 53
- Property fronts a county road
- Cul-De-Sac
- Garden
- Back Yard Fenced
Parking
- 2 Car Garage
- 2 Carport Spaces
Property Views
- City
- Neighborhood
Home Design
- Contemporary Architecture
- Ranch Style House
- Modern Architecture
- Slab Foundation
- Frame Construction
- Composition Roof
- Wood Siding
Interior Spaces
- 2,464 Sq Ft Home
- Crown Molding
- Entrance Foyer
- Family Room with Fireplace
- Great Room
- Dining Room Seats More Than Twelve
- Bonus Room
- Laundry Room
Kitchen
- Breakfast Bar
- Walk-In Pantry
- Electric Oven
- Gas Range
- Microwave
- Dishwasher
- Kitchen Island
- White Kitchen Cabinets
Flooring
- Luxury Vinyl Tile
- Vinyl
Bedrooms and Bathrooms
- Oversized primary bedroom
- 3 Main Level Bedrooms
- 2 Full Bathrooms
- Bathtub and Shower Combination in Primary Bathroom
Outdoor Features
- Deck
- Patio
- Front Porch
Schools
- Dunaire Elementary School
- Freedom - Dekalb Middle School
- Clarkston High School
Utilities
- Central Heating and Cooling System
- 220 Volts
- 220 Volts in Garage
- 110 Volts
- High Speed Internet
- Cable TV Available
Community Details
- Durham Crossing Subdivision
Listing and Financial Details
- Assessor Parcel Number 15 253 01 228
Map
Home Values in the Area
Average Home Value in this Area
Tax History
| Year | Tax Paid | Tax Assessment Tax Assessment Total Assessment is a certain percentage of the fair market value that is determined by local assessors to be the total taxable value of land and additions on the property. | Land | Improvement |
|---|---|---|---|---|
| 2025 | $4,463 | $92,400 | $16,840 | $75,560 |
| 2024 | $463 | $90,160 | $18,520 | $71,640 |
| 2023 | $463 | $91,960 | $16,520 | $75,440 |
| 2022 | $420 | $73,680 | $16,520 | $57,160 |
| 2021 | $420 | $47,400 | $6,600 | $40,800 |
| 2020 | $391 | $44,200 | $6,600 | $37,600 |
| 2019 | $262 | $33,560 | $6,600 | $26,960 |
| 2018 | $204 | $32,440 | $6,600 | $25,840 |
| 2017 | $161 | $23,320 | $6,600 | $16,720 |
| 2016 | $117 | $20,240 | $6,600 | $13,640 |
| 2014 | $148 | $24,080 | $6,600 | $17,480 |
Property History
| Date | Event | Price | List to Sale | Price per Sq Ft | Prior Sale |
|---|---|---|---|---|---|
| 12/01/2025 12/01/25 | For Sale | $229,000 | +99.1% | $93 / Sq Ft | |
| 04/17/2025 04/17/25 | Sold | $115,000 | -5.7% | $93 / Sq Ft | View Prior Sale |
| 03/20/2025 03/20/25 | Pending | -- | -- | -- | |
| 03/05/2025 03/05/25 | Price Changed | $122,000 | -6.9% | $99 / Sq Ft | |
| 02/18/2025 02/18/25 | Price Changed | $131,000 | -10.1% | $106 / Sq Ft | |
| 01/31/2025 01/31/25 | Price Changed | $145,700 | -11.8% | $118 / Sq Ft | |
| 01/14/2025 01/14/25 | Price Changed | $165,200 | -10.6% | $134 / Sq Ft | |
| 12/27/2024 12/27/24 | Price Changed | $184,800 | -12.0% | $150 / Sq Ft | |
| 12/10/2024 12/10/24 | Price Changed | $209,900 | -0.5% | $170 / Sq Ft | |
| 11/25/2024 11/25/24 | For Sale | $211,000 | -- | $171 / Sq Ft |
Purchase History
| Date | Type | Sale Price | Title Company |
|---|---|---|---|
| Warranty Deed | $115,000 | -- | |
| Warranty Deed | $147,750 | -- | |
| Warranty Deed | -- | -- | |
| Quit Claim Deed | -- | -- | |
| Deed | $101,000 | -- |
Mortgage History
| Date | Status | Loan Amount | Loan Type |
|---|---|---|---|
| Open | $168,400 | New Conventional | |
| Previous Owner | $75,750 | New Conventional |
Source: First Multiple Listing Service (FMLS)
MLS Number: 7687182
APN: 15-253-01-228
- 3868 Springleaf Point
- 830 Durham Crossing
- 3904 Durham Park Rd
- 3823 Kingswood Dr
- 3852 W Wood Path
- 3801 Kensington Ct
- 3830 Kensingwood Trace
- 3772 Kensingwood Trace Unit 3772 Kensingwood Trace
- 3841 Kensington Rd
- 3893 Kensington Rd
- 4143 Rue st Michel Unit 1, with utilities and lawn included
- 3960 Redan Rd Unit C1
- 3960 Redan Rd Unit B1
- 3960 Redan Rd Unit A1
- 3785 Travis Trace
- 1055 Holcombe Rd
- 1081 Brittania Rd
- 3887 Sable Dr
- 3865 Redan Rd
- 3814 Redan Rd
