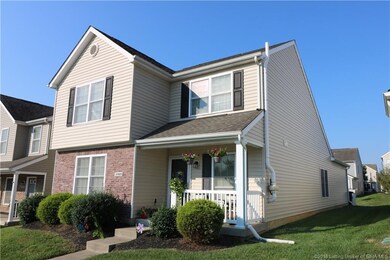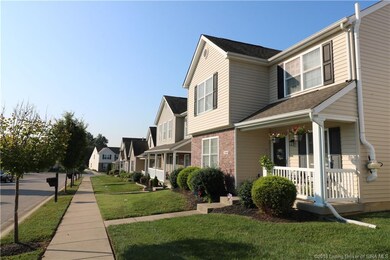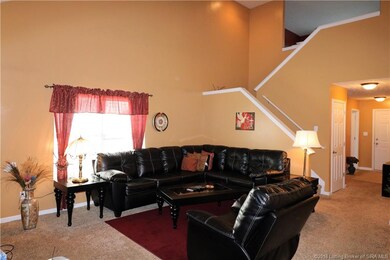
3909 Shepherds Run Jeffersonville, IN 47130
Highlights
- Deck
- Bonus Room
- First Floor Utility Room
- Main Floor Primary Bedroom
- Covered patio or porch
- 2 Car Attached Garage
About This Home
As of June 2025BUYER'S FINANCING FELL THROUGH! NOW'S YOUR CHANCE! Longing for a convenient lifestyle? Check out this newer construction 3 bedroom, 2.5 bath home tucked away just off Veterans Parkway in the charming subdivision of Villages at Armstrong Farms where yard maintenance is included! It doesn't get more practical than this, with a 2 car attached garage and first floor master suite and laundry room. The large living area with vaulted ceilings open to the kitchen and dining area are designed to focus on enjoying life in your home. In addition to 3 nice-sized bedrooms, an open loft area is the perfect space for an office or playroom. Although there is no yard maintenance or mowing to worry about, you can still enjoy the outdoors on the covered front porch and back patio. Alley access to driveways and garages makes the house fronts and streets very visually appealing. Homes in this neighborhood sell very quickly. This one is move-in ready and won't last long! Square footage is approximate.
Last Agent to Sell the Property
Six Degrees Real Estate LLC License #RB17000615 Listed on: 09/21/2018
Last Buyer's Agent
Matt Williams
Matt Williams Group License #RB14025751
Home Details
Home Type
- Single Family
Est. Annual Taxes
- $1,284
Year Built
- Built in 2009
Lot Details
- 4,051 Sq Ft Lot
- Landscaped
HOA Fees
- $69 Monthly HOA Fees
Parking
- 2 Car Attached Garage
- Garage Door Opener
- Driveway
- Off-Street Parking
Home Design
- Slab Foundation
- Frame Construction
- Vinyl Siding
Interior Spaces
- 1,539 Sq Ft Home
- 2-Story Property
- Bonus Room
- First Floor Utility Room
Kitchen
- Breakfast Bar
- Oven or Range
- Microwave
- Dishwasher
Bedrooms and Bathrooms
- 3 Bedrooms
- Primary Bedroom on Main
Laundry
- Dryer
- Washer
Outdoor Features
- Deck
- Covered patio or porch
Utilities
- Forced Air Heating and Cooling System
- Electric Water Heater
Listing and Financial Details
- Assessor Parcel Number 102103501100000009
Ownership History
Purchase Details
Home Financials for this Owner
Home Financials are based on the most recent Mortgage that was taken out on this home.Purchase Details
Home Financials for this Owner
Home Financials are based on the most recent Mortgage that was taken out on this home.Purchase Details
Similar Homes in Jeffersonville, IN
Home Values in the Area
Average Home Value in this Area
Purchase History
| Date | Type | Sale Price | Title Company |
|---|---|---|---|
| Warranty Deed | -- | -- | |
| Deed | $135,500 | -- | |
| Warranty Deed | -- | None Available | |
| Warranty Deed | $123,925 | Pitt & Frank Attorneys |
Property History
| Date | Event | Price | Change | Sq Ft Price |
|---|---|---|---|---|
| 06/23/2025 06/23/25 | Sold | $255,000 | -1.9% | $140 / Sq Ft |
| 05/05/2025 05/05/25 | Pending | -- | -- | -- |
| 04/08/2025 04/08/25 | Price Changed | $259,900 | -1.9% | $143 / Sq Ft |
| 03/28/2025 03/28/25 | For Sale | $264,900 | 0.0% | $146 / Sq Ft |
| 02/21/2025 02/21/25 | Pending | -- | -- | -- |
| 01/13/2025 01/13/25 | Price Changed | $264,900 | -1.9% | $146 / Sq Ft |
| 11/27/2024 11/27/24 | For Sale | $269,900 | +90.1% | $149 / Sq Ft |
| 11/30/2018 11/30/18 | Sold | $142,000 | -2.0% | $92 / Sq Ft |
| 11/02/2018 11/02/18 | Pending | -- | -- | -- |
| 10/23/2018 10/23/18 | For Sale | $144,900 | 0.0% | $94 / Sq Ft |
| 09/25/2018 09/25/18 | Pending | -- | -- | -- |
| 09/21/2018 09/21/18 | For Sale | $144,900 | +6.9% | $94 / Sq Ft |
| 04/13/2017 04/13/17 | Sold | $135,500 | -1.7% | $75 / Sq Ft |
| 03/11/2017 03/11/17 | Pending | -- | -- | -- |
| 03/04/2017 03/04/17 | For Sale | $137,900 | -- | $76 / Sq Ft |
Tax History Compared to Growth
Tax History
| Year | Tax Paid | Tax Assessment Tax Assessment Total Assessment is a certain percentage of the fair market value that is determined by local assessors to be the total taxable value of land and additions on the property. | Land | Improvement |
|---|---|---|---|---|
| 2024 | $2,122 | $217,600 | $34,400 | $183,200 |
| 2023 | $2,122 | $208,800 | $30,300 | $178,500 |
| 2022 | $1,918 | $191,800 | $30,300 | $161,500 |
| 2021 | $1,713 | $171,300 | $30,300 | $141,000 |
| 2020 | $1,570 | $153,600 | $24,200 | $129,400 |
| 2019 | $1,462 | $142,800 | $24,200 | $118,600 |
| 2018 | $1,385 | $135,100 | $24,200 | $110,900 |
| 2017 | $1,335 | $128,400 | $24,200 | $104,200 |
Agents Affiliated with this Home
-
B
Seller's Agent in 2025
Brian Waters
Mentor Listing Realty, Inc.
-
J
Buyer's Agent in 2025
John Davis
United Real Estate Louisville
-
M
Seller's Agent in 2018
Megan Quigley
Six Degrees Real Estate LLC
-
M
Buyer's Agent in 2018
Matt Williams
Matt Williams Group
-
S
Seller's Agent in 2017
Sherri Probus
RE/MAX
-
R
Buyer's Agent in 2017
Ryan Bratcher
Weichert Realtors-ABG Properties
Map
Source: Southern Indiana REALTORS® Association
MLS Number: 2018011949
APN: 10-21-03-501-100.000-009
- 1014 Hadley Dr
- 3414 Charlestown Pike
- 4506 Viola Dr
- 0 Bent Grass Ln
- 2784 Abby Woods Dr Unit Lot 41
- 3512 Holmans Ln
- 3309 Forest Ct
- 3218 Asher Way Unit 121
- 3216 Asher Way Unit 122
- 3214 Asher Way Unit 123
- 3304 Childers Dr
- 33 Abby Chase
- 2760 Abby Woods Dr
- 18 Abby Chase
- 6561 Abney Ct
- 2603 Bishop Rd
- 4017 Williams Crossing Way
- 3011 Douglas Blvd
- 4135 Uhl Dr Unit 55
- 4063 Williams Crossing Way Unit 15






