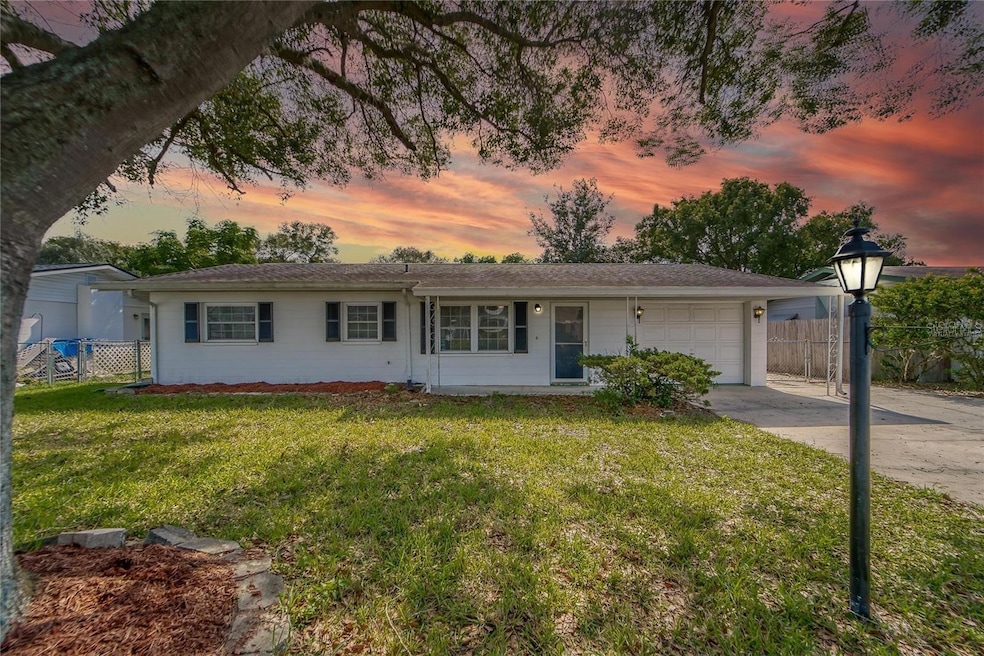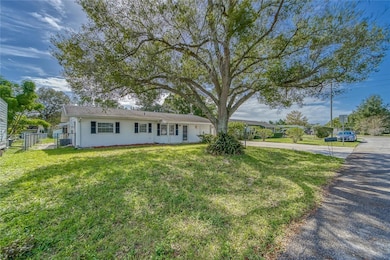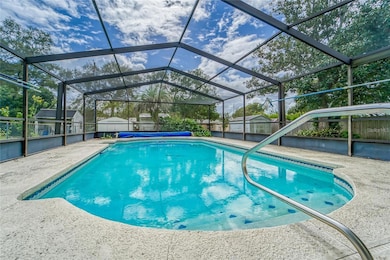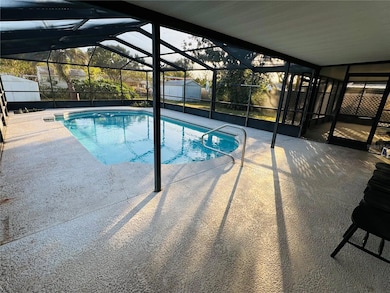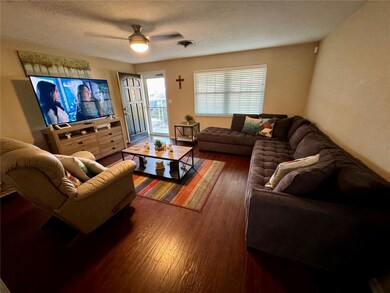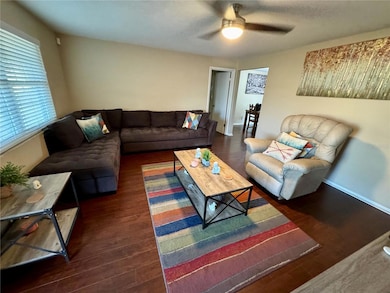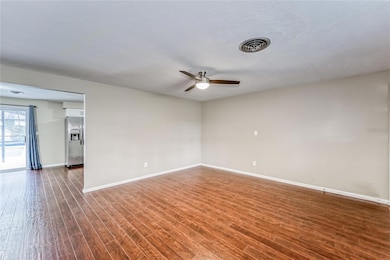39093 Citadel Cir Zephyrhills, FL 33542
Estimated payment $1,641/month
Highlights
- Screened Pool
- No HOA
- Living Room
- Stone Countertops
- 1 Car Attached Garage
- Landscaped with Trees
About This Home
SELLER IS OFFERING 10K FOR THE BUYERS TO USE AS NEEDED WITH A FULL PRICE OFFER. This lovely, fully remodeled 2-bedroom, 2-bathroom block POOL home with a 1-car garage sits on a spacious 0.23-acre lot. The home has been thoughtfully upgraded throughout, featuring a newer roof and a modern kitchen with sleek stainless steel appliances, elegant granite countertops, and newer cabinetry. Both bathrooms have been beautifully remodeled with updated faucets, finishes, and fixtures, ensuring a fresh and contemporary feel. The home also boasts newer lighting fixtures and laminate wood floors throughout, providing both style and durability with a front load washer and dryer package.
Enjoy keeping money in your pocket! No CDD, HOA or deed restrictions, while enjoying the benefits of Solar Panels on the backside of the roof, which will keep your electric bill low during the hot summer months.
This is the perfect starter home or AirBNB investment home to add to your portfolio for under $300,000.
For added convenience and peace of mind, the home is equipped with a setup that allows you to plug in a generator directly to the electrical panel, ensuring you are prepared for any power outages. The exterior of the home is equally impressive, featuring a sparkling pool, a spacious lanai, and a completely fenced backyard for privacy and security. Two additional storage sheds offer ample space for all your outdoor equipment and tools.
This home is NOT in a flood zone and did NOT suffer any damages with the recent hurricanes. With its move-in ready condition and thoughtful upgrades, this home provides the perfect blend of comfort, style, and functionality.
Listing Agent
CHARLES RUTENBERG REALTY INC Brokerage Phone: 866-580-6402 License #3309617 Listed on: 12/12/2024

Home Details
Home Type
- Single Family
Est. Annual Taxes
- $751
Year Built
- Built in 1969
Lot Details
- 9,800 Sq Ft Lot
- North Facing Home
- Fenced
- Landscaped with Trees
- Property is zoned R3
Parking
- 1 Car Attached Garage
Home Design
- Slab Foundation
- Shingle Roof
- Block Exterior
Interior Spaces
- 1,036 Sq Ft Home
- 1-Story Property
- Ceiling Fan
- Sliding Doors
- Living Room
- Fire and Smoke Detector
Kitchen
- Range
- Microwave
- Dishwasher
- Stone Countertops
- Disposal
Flooring
- Carpet
- Laminate
- Tile
Bedrooms and Bathrooms
- 2 Bedrooms
- 2 Full Bathrooms
Laundry
- Laundry in Garage
- Dryer
- Washer
Pool
- Screened Pool
- In Ground Pool
- Fence Around Pool
Outdoor Features
- Shed
Schools
- Woodland Elementary School
- Raymond B Stewart Middle School
- Zephryhills High School
Utilities
- Central Heating and Cooling System
- Thermostat
- 1 Septic Tank
- High Speed Internet
Community Details
- No Home Owners Association
- Colony Park Subdivision
Listing and Financial Details
- Visit Down Payment Resource Website
- Legal Lot and Block 35 / 8
- Assessor Parcel Number 01-26-21-0030-00000-0350
Map
Home Values in the Area
Average Home Value in this Area
Tax History
| Year | Tax Paid | Tax Assessment Tax Assessment Total Assessment is a certain percentage of the fair market value that is determined by local assessors to be the total taxable value of land and additions on the property. | Land | Improvement |
|---|---|---|---|---|
| 2025 | $3,391 | $220,967 | $39,592 | $181,375 |
| 2024 | $3,391 | $227,696 | $42,434 | $185,262 |
| 2023 | $3,081 | $169,891 | $32,634 | $137,257 |
| 2022 | $779 | $77,630 | $0 | $0 |
| 2021 | $751 | $75,370 | $19,600 | $55,770 |
| 2020 | $737 | $74,330 | $16,562 | $57,768 |
| 2019 | $744 | $72,664 | $16,562 | $56,102 |
| 2018 | $1,339 | $70,663 | $16,562 | $54,101 |
| 2017 | $1,329 | $68,704 | $16,562 | $52,142 |
| 2016 | $1,286 | $67,612 | $16,562 | $51,050 |
| 2015 | $637 | $58,919 | $0 | $0 |
| 2014 | $581 | $64,594 | $16,562 | $48,032 |
Property History
| Date | Event | Price | List to Sale | Price per Sq Ft | Prior Sale |
|---|---|---|---|---|---|
| 12/12/2024 12/12/24 | For Sale | $299,900 | +11.5% | $289 / Sq Ft | |
| 01/05/2023 01/05/23 | Sold | $269,000 | -0.2% | $260 / Sq Ft | View Prior Sale |
| 12/02/2022 12/02/22 | Pending | -- | -- | -- | |
| 11/30/2022 11/30/22 | Price Changed | $269,515 | -0.1% | $260 / Sq Ft | |
| 11/29/2022 11/29/22 | Price Changed | $269,658 | -0.1% | $260 / Sq Ft | |
| 11/27/2022 11/27/22 | Price Changed | $269,800 | -0.4% | $260 / Sq Ft | |
| 11/24/2022 11/24/22 | Price Changed | $270,800 | 0.0% | $261 / Sq Ft | |
| 11/22/2022 11/22/22 | Price Changed | $270,900 | 0.0% | $261 / Sq Ft | |
| 11/11/2022 11/11/22 | For Sale | $271,000 | +86.9% | $262 / Sq Ft | |
| 03/12/2018 03/12/18 | Sold | $145,000 | +3.6% | $140 / Sq Ft | View Prior Sale |
| 02/13/2018 02/13/18 | Pending | -- | -- | -- | |
| 02/09/2018 02/09/18 | For Sale | $140,000 | -- | $135 / Sq Ft |
Purchase History
| Date | Type | Sale Price | Title Company |
|---|---|---|---|
| Warranty Deed | $269,000 | All In Title | |
| Warranty Deed | $145,000 | American Title Corp | |
| Warranty Deed | $62,500 | Isaland Title Services Inc | |
| Warranty Deed | $40,000 | Island Title Services Inc |
Mortgage History
| Date | Status | Loan Amount | Loan Type |
|---|---|---|---|
| Open | $269,000 | New Conventional | |
| Previous Owner | $110,000 | New Conventional |
Source: Stellar MLS
MLS Number: TB8329877
APN: 01-26-21-0030-00000-0350
- 39019 Heath Dr
- 6308 20th St
- 6039 20th St
- 6130 17th St
- 6250 Connecticut St
- 6349 20th St
- 6323 Ohio St
- 39206 Hillcrest Dr
- 39153 Hillcrest Dr
- 6315 Connecticut St
- 39132 County Road 54 Unit 2216
- 39132 County Road 54 Unit 2060
- 38906 North Ave
- 6423 Ohio St
- 5910 19th St
- 6443 Midland St
- 6252 Friendship Ln
- 39140 Orient Ave
- 6307 Wealthy Ln
- 39032 Ola Ave
- 39132 County Road 54 Unit 2042
- 39132 County Road 54 Unit 2154
- 39132 County Road 54 Unit 2168
- 39132 County Road 54 Unit 2258
- 39132 County Road 54 Unit 2220
- 39132 County Road 54 Unit 2230
- 39132 County Road 54
- 39024 Ola Ave
- 38604 Naomi Ave Unit ID1234466P
- 38548 Naomi Ave Unit ID1234476P
- 38942 9th Ave
- 5644 18th St
- 5931 13th St Unit 5931
- 5838 12th St Unit 5838
- 5542 20th St Unit ID1234473P
- 5829 12th St Unit 1
- 5632 13th St
- 5532 20th St Unit ID1234470P
- 38421 13th Ave
- 39638 Sunvalley Dr
