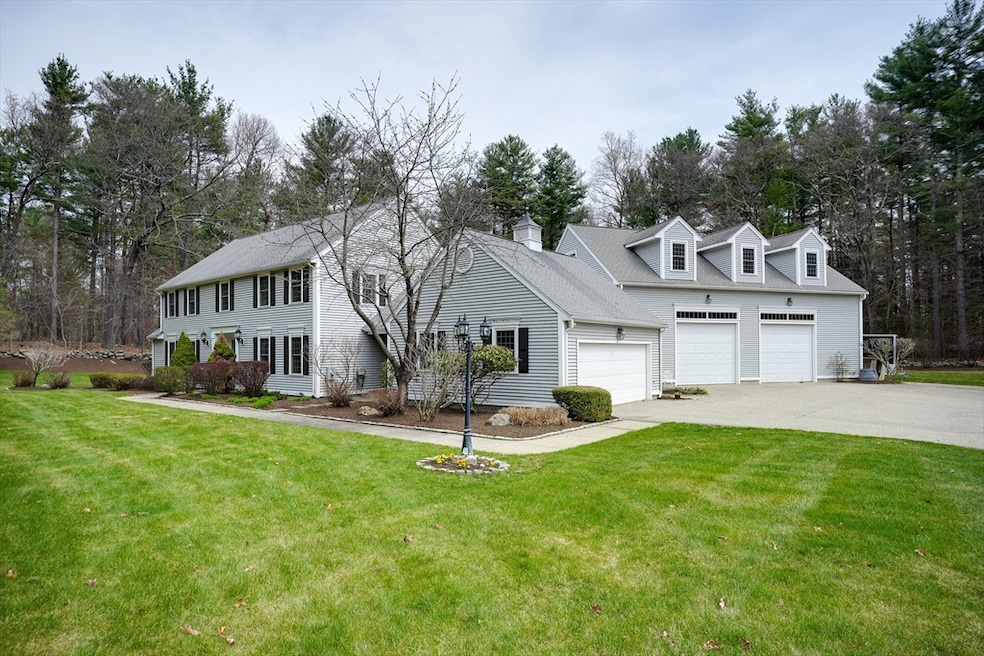391 Concord Rd Marlborough, MA 01752
Estimated payment $7,763/month
Highlights
- Golf Course Community
- Medical Services
- 1.01 Acre Lot
- Community Stables
- Heated In Ground Pool
- Custom Closet System
About This Home
Absolutely stunning property in one of Marlboros Premier Locations! This property offers amazing privacy Abutting acres of The Marlboro/Sudbury State Forest w/trails & Across from the MCC Golf Course! Enjoy this Pristine & Serene Colonial w/amenities throughout. Large Living/ Dining Rm w/Gleaming Hardwood Floors leading to Chefs Gourmet Kitchen w/ample cabinets & Storage, Large Center Island, Stainless Steel Appliances, Wolf Double Ovens, Gas cook top & Gorgeous Sundrenched Breakfast Rm overlooking Professionally Landscaped Property w/Inground Pool, Fenced Yard & Pool House! Private Oasis! Family room w/custom Stone Fireplace & Built- In. Mud area/laundry rm, half bath & Garage access. Primary Bedroom w/custom bath, Fireplace & Walkin closet. Three additional spacious bedrooms. Lower-level w/ half bath,Wet Bar &Great Space for Game Rm/Gym area. Detached Custom 2+ car garage w/14ft ceilings/unfinished 2nd floor, lift, heat &separate power source. Great for car enthusiast/ hobbyist.
Home Details
Home Type
- Single Family
Est. Annual Taxes
- $9,193
Year Built
- Built in 1985
Lot Details
- 1.01 Acre Lot
- Property fronts an easement
- Fenced Yard
- Landscaped Professionally
- Level Lot
- Wooded Lot
Parking
- 4 Car Garage
- Side Facing Garage
- Garage Door Opener
- Open Parking
Home Design
- Colonial Architecture
- Frame Construction
- Shingle Roof
- Concrete Perimeter Foundation
Interior Spaces
- Entrance Foyer
- Family Room with Fireplace
- 2 Fireplaces
- Sunken Living Room
- Dining Area
- Bonus Room
- Home Security System
Kitchen
- Double Oven
- Range
- Microwave
- Dishwasher
- Wolf Appliances
- Stainless Steel Appliances
- Kitchen Island
- Solid Surface Countertops
Flooring
- Wood
- Wall to Wall Carpet
- Laminate
- Ceramic Tile
Bedrooms and Bathrooms
- 4 Bedrooms
- Fireplace in Primary Bedroom
- Primary bedroom located on second floor
- Custom Closet System
- Cedar Closet
- Walk-In Closet
- Double Vanity
Laundry
- Laundry Room
- Laundry on main level
- Dryer
- Washer
Partially Finished Basement
- Basement Fills Entire Space Under The House
- Interior Basement Entry
- Garage Access
Outdoor Features
- Heated In Ground Pool
- Deck
- Patio
- Rain Gutters
Location
- Property is near schools
Schools
- Jaworek Elementary School
- Whitcomb Middle School
- Marlboro High School
Utilities
- Forced Air Heating and Cooling System
- 2 Cooling Zones
- 3 Heating Zones
- Heating System Uses Oil
- Baseboard Heating
- 200+ Amp Service
- Electric Water Heater
- Private Sewer
Listing and Financial Details
- Assessor Parcel Number M:046 B:034A L:000,610758
Community Details
Overview
- No Home Owners Association
Amenities
- Medical Services
- Shops
Recreation
- Golf Course Community
- Park
- Community Stables
- Jogging Path
Map
Home Values in the Area
Average Home Value in this Area
Tax History
| Year | Tax Paid | Tax Assessment Tax Assessment Total Assessment is a certain percentage of the fair market value that is determined by local assessors to be the total taxable value of land and additions on the property. | Land | Improvement |
|---|---|---|---|---|
| 2025 | $9,193 | $932,400 | $238,400 | $694,000 |
| 2024 | $8,829 | $862,200 | $216,600 | $645,600 |
| 2023 | $8,729 | $756,400 | $187,400 | $569,000 |
| 2022 | $8,406 | $640,700 | $178,700 | $462,000 |
| 2021 | $8,277 | $599,800 | $149,100 | $450,700 |
| 2020 | $8,136 | $573,800 | $142,100 | $431,700 |
| 2019 | $4 | $558,500 | $139,500 | $419,000 |
| 2018 | $7,959 | $544,000 | $128,600 | $415,400 |
| 2017 | $8,257 | $539,000 | $130,800 | $408,200 |
| 2016 | $8,192 | $534,000 | $130,800 | $403,200 |
| 2015 | $8,187 | $519,500 | $134,300 | $385,200 |
Property History
| Date | Event | Price | Change | Sq Ft Price |
|---|---|---|---|---|
| 08/07/2025 08/07/25 | Pending | -- | -- | -- |
| 05/28/2025 05/28/25 | Price Changed | $1,325,000 | -11.4% | $341 / Sq Ft |
| 04/24/2025 04/24/25 | For Sale | $1,495,000 | -- | $384 / Sq Ft |
Purchase History
| Date | Type | Sale Price | Title Company |
|---|---|---|---|
| Quit Claim Deed | -- | None Available |
Mortgage History
| Date | Status | Loan Amount | Loan Type |
|---|---|---|---|
| Previous Owner | $150,000 | No Value Available |
Source: MLS Property Information Network (MLS PIN)
MLS Number: 73363998
APN: MARL-000046-000034A
- 238 Stow Rd
- 38 Collins Dr
- 323 Robert Rd
- 109 Westminster Dr Unit 109
- 34 Muir Way
- 492 Stow Rd
- 23 Victoria Ln
- 66 Village Dr Unit 3
- 243 Boston Post Rd E Unit 7
- 596 Boston Post Rd E
- 23 Shelly Ln
- 58 Concord Rd
- 181 Boston Post Rd E Unit 26
- 688 Boston Post Rd E Unit 324
- 688 Boston Post Rd E Unit 228
- 16 Holly Hill Ln
- 117 Hosmer St
- 37 Hosmer St Unit 20
- 377 Hosmer St
- 53 Phelps St







