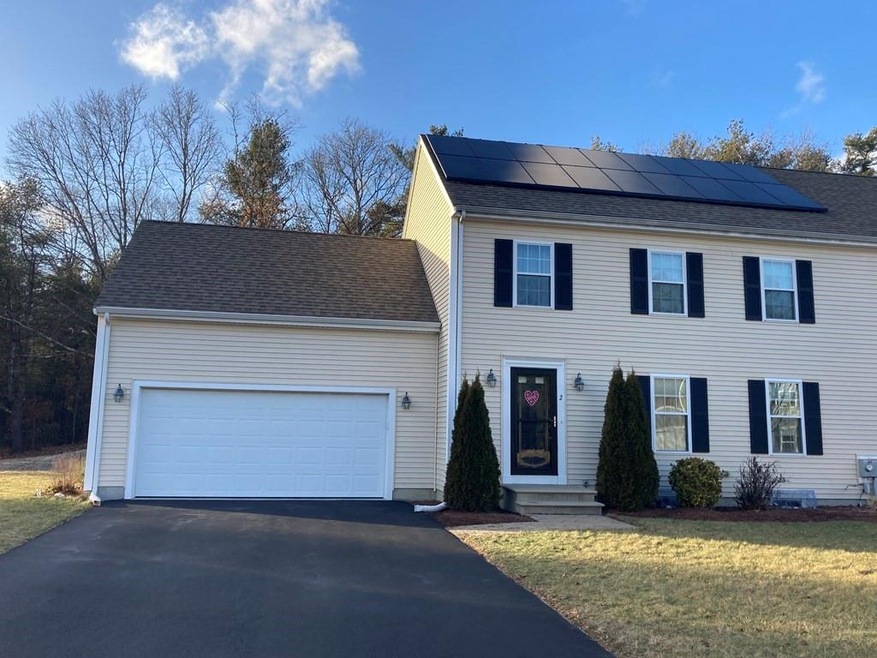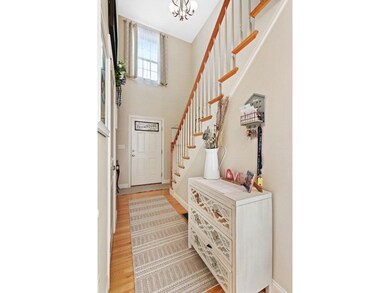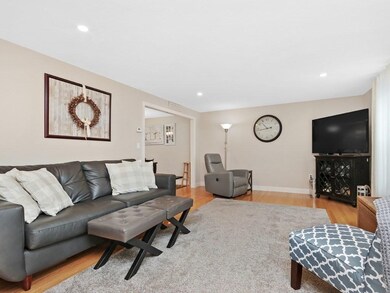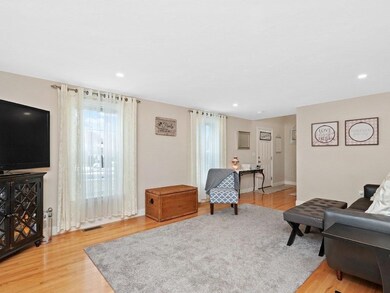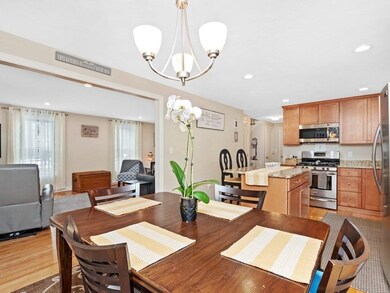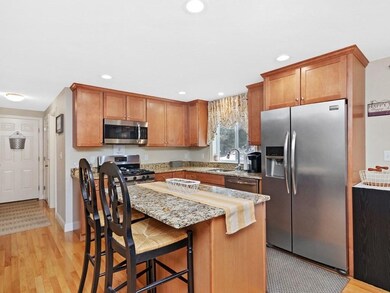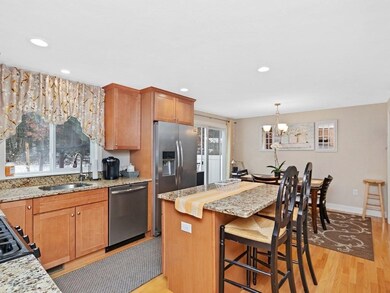
391 Franklin St Unit 2 Hanson, MA 02341
Highlights
- Golf Course Community
- Property is near public transit
- Bonus Room
- Open Floorplan
- Wood Flooring
- Solid Surface Countertops
About This Home
As of March 2022Welcome to Franklin Village. A quaint sought after condo community in beautiful Hanson. Leave the drudgeries of single family home living behind, without sacrificing the single home feel. Landscaping, lawn care & snow removal included in the condo fee. As you enter this pristine home, take note of the bright and welcoming floor to ceiling entryway, gleaming hardwood floors and spacious open floor plan. The stunning kitchen is complemented by granite countertops, stainless steel appliances, and a custom breakfast bar island. Enjoy the view of the beautiful backyard from your dining area through the sliding glass doors. Fenced backyard boasts and extended patio, with hot tub, and gas firepit for your enjoyment. 2nd floor has 2 ample size bedrooms and an exceptional bonus room, that includes washer and dryer. Pull down access for the attic offers additional storage space. 2 Car attached garage is a definite plus, and the large basement offers potential for finishing. Just a mile to the T.
Last Buyer's Agent
Sarah Devine
Escalate Real Estate
Townhouse Details
Home Type
- Townhome
Est. Annual Taxes
- $6,160
Year Built
- Built in 2014
HOA Fees
- $272 Monthly HOA Fees
Parking
- 2 Car Attached Garage
- Off-Street Parking
Home Design
- Half Duplex
- Frame Construction
- Shingle Roof
Interior Spaces
- 1,802 Sq Ft Home
- 2-Story Property
- Open Floorplan
- Ceiling Fan
- Bonus Room
- Exterior Basement Entry
Kitchen
- Breakfast Bar
- Range
- Microwave
- Dishwasher
- Stainless Steel Appliances
- Kitchen Island
- Solid Surface Countertops
Flooring
- Wood
- Wall to Wall Carpet
- Tile
Bedrooms and Bathrooms
- 2 Bedrooms
- Primary bedroom located on second floor
- 2 Full Bathrooms
Laundry
- Laundry in unit
- Dryer
- Washer
Location
- Property is near public transit
- Property is near schools
Schools
- Indian Head Elementary School
- Hanson Middle School
- Whitman/Hanson High School
Utilities
- Forced Air Heating and Cooling System
- Heating System Uses Natural Gas
- 150 Amp Service
- Natural Gas Connected
- Electric Water Heater
- Private Sewer
- Cable TV Available
Additional Features
- Patio
- Near Conservation Area
Listing and Financial Details
- Assessor Parcel Number M:52 B:0 P:52,4910317
Community Details
Overview
- Association fees include sewer, insurance, maintenance structure, road maintenance, ground maintenance, snow removal
- 9 Units
- Franklin Village Community
Amenities
- Shops
Recreation
- Golf Course Community
- Jogging Path
Pet Policy
- Breed Restrictions
Ownership History
Purchase Details
Home Financials for this Owner
Home Financials are based on the most recent Mortgage that was taken out on this home.Purchase Details
Home Financials for this Owner
Home Financials are based on the most recent Mortgage that was taken out on this home.Similar Homes in the area
Home Values in the Area
Average Home Value in this Area
Purchase History
| Date | Type | Sale Price | Title Company |
|---|---|---|---|
| Not Resolvable | $500,000 | None Available | |
| Not Resolvable | $500,000 | None Available | |
| Not Resolvable | $320,900 | -- |
Mortgage History
| Date | Status | Loan Amount | Loan Type |
|---|---|---|---|
| Open | $475,000 | Purchase Money Mortgage | |
| Closed | $475,000 | Purchase Money Mortgage | |
| Previous Owner | $220,000 | New Conventional |
Property History
| Date | Event | Price | Change | Sq Ft Price |
|---|---|---|---|---|
| 03/16/2022 03/16/22 | Sold | $500,000 | +6.4% | $277 / Sq Ft |
| 02/09/2022 02/09/22 | For Sale | -- | -- | -- |
| 02/07/2022 02/07/22 | Pending | -- | -- | -- |
| 02/02/2022 02/02/22 | For Sale | $469,900 | +46.4% | $261 / Sq Ft |
| 07/31/2015 07/31/15 | Sold | $320,900 | 0.0% | $176 / Sq Ft |
| 07/29/2015 07/29/15 | Pending | -- | -- | -- |
| 06/16/2015 06/16/15 | Off Market | $320,900 | -- | -- |
| 05/24/2015 05/24/15 | For Sale | $320,900 | 0.0% | $176 / Sq Ft |
| 05/22/2015 05/22/15 | Off Market | $320,900 | -- | -- |
| 02/04/2015 02/04/15 | Price Changed | $320,900 | +0.9% | $176 / Sq Ft |
| 10/14/2014 10/14/14 | For Sale | $317,900 | -- | $174 / Sq Ft |
Tax History Compared to Growth
Tax History
| Year | Tax Paid | Tax Assessment Tax Assessment Total Assessment is a certain percentage of the fair market value that is determined by local assessors to be the total taxable value of land and additions on the property. | Land | Improvement |
|---|---|---|---|---|
| 2025 | $6,746 | $504,200 | $0 | $504,200 |
| 2024 | $6,496 | $485,500 | $0 | $485,500 |
| 2023 | $6,208 | $437,800 | $0 | $437,800 |
| 2022 | $6,160 | $408,200 | $0 | $408,200 |
| 2021 | $5,447 | $360,700 | $0 | $360,700 |
| 2020 | $5,299 | $347,000 | $0 | $347,000 |
| 2019 | $5,185 | $333,900 | $0 | $333,900 |
| 2018 | $5,137 | $324,500 | $0 | $324,500 |
| 2017 | $4,941 | $309,200 | $0 | $309,200 |
| 2016 | $5,159 | $311,700 | $0 | $311,700 |
Agents Affiliated with this Home
-

Seller's Agent in 2022
Jill Ripley
eXp Realty
(781) 718-4311
2 in this area
22 Total Sales
-
S
Buyer's Agent in 2022
Sarah Devine
Escalate Real Estate
-
P
Seller's Agent in 2015
Peter Kenney
Redfin Corp.
-
D
Buyer's Agent in 2015
David Bartorelli
Real Estate Door
Map
Source: MLS Property Information Network (MLS PIN)
MLS Number: 72935261
APN: HANS-000052-000000-000005-000002
- 1668 Central St
- 9 Daisy Ln
- 3 Falcon Rd
- 463 Cedar St
- 190 Holmes St
- 404 Holmes St
- 1139 Main St Unit 4
- 1139 Main St Unit 1
- 1139 Main St Unit 2
- 80 Phillips St
- 72 Phillips St
- 387 W Washington St
- 38 Hereford Ln
- 170 Elm St
- 66 Bonney Hill Ln
- 35 Kennelworth Dr
- 1054 Main St
- 521 Franklin St
- 41 Keene Rd
- 10 Mountain Ash Rd Unit 10
