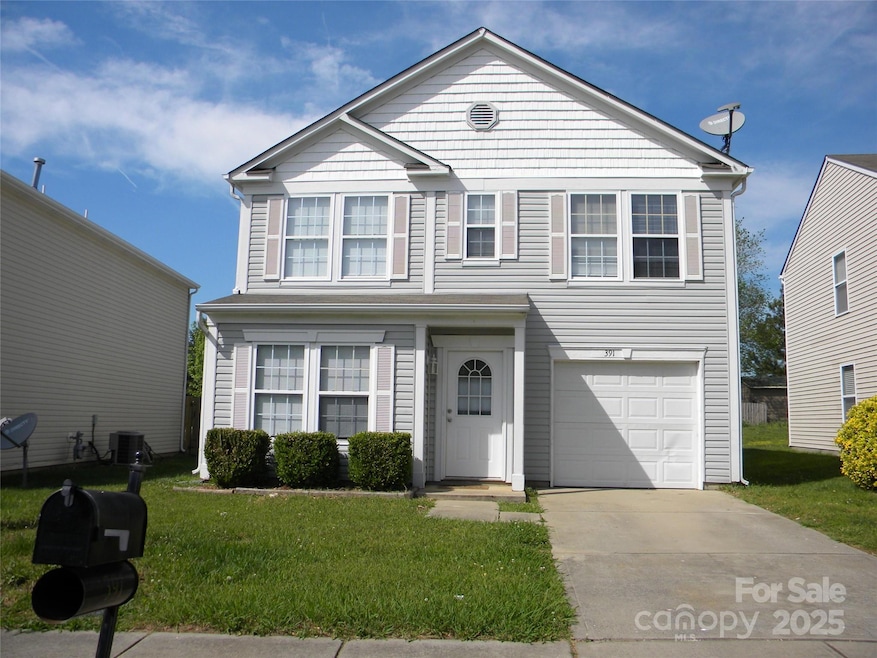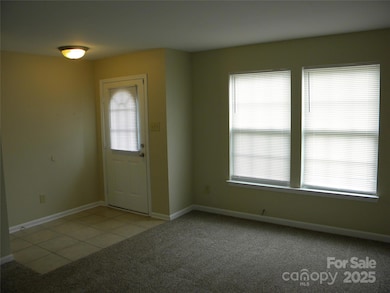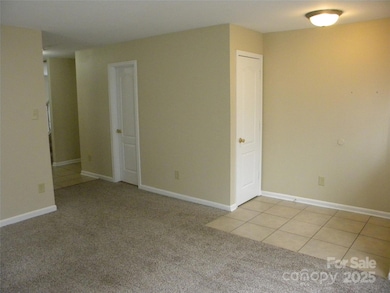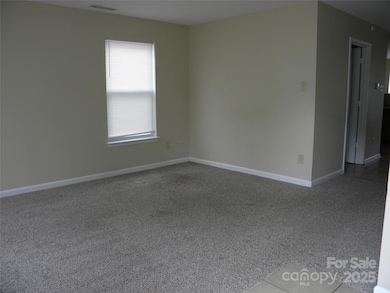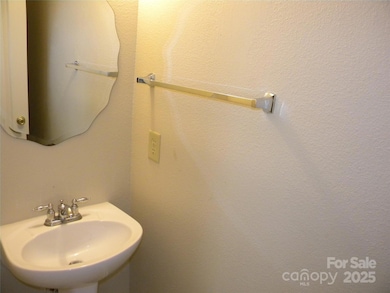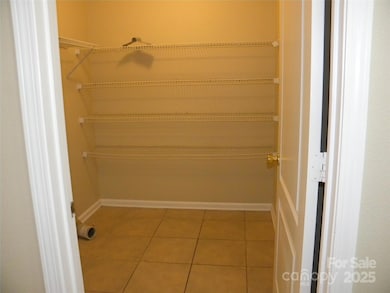
391 Morning Dew Dr Concord, NC 28025
Highlights
- Traditional Architecture
- Laundry Room
- Central Heating and Cooling System
- 1 Car Attached Garage
- Tile Flooring
About This Home
As of June 2025Charming 4 bedroom, 2.5 bath, 1 car garage, 2 story home located in well desired Concord, NC! Enjoy nearby retail, public parks, and convenience to Highways 49 & 29, with quick access to Charlotte and surrounding! Large open floor plan, plenty of storage, stainless steel appliances are included, laundry room on main floor, and a welcoming backyard that is perfect for customizing and entertaining! Schedule your tour today!
Last Agent to Sell the Property
Jay Jordan Deluxe Realty LLC Brokerage Email: info@jjdeluxerealty.com License #281839 Listed on: 04/25/2025
Home Details
Home Type
- Single Family
Est. Annual Taxes
- $2,887
Year Built
- Built in 2007
Lot Details
- Property is zoned R-CO
HOA Fees
- $20 Monthly HOA Fees
Parking
- 1 Car Attached Garage
- Driveway
Home Design
- Traditional Architecture
- Slab Foundation
- Vinyl Siding
Interior Spaces
- 2-Story Property
- Wired For Data
- Living Room with Fireplace
- Tile Flooring
- Laundry Room
Kitchen
- Electric Range
- Dishwasher
Bedrooms and Bathrooms
- 4 Bedrooms
Schools
- Rocky River Elementary School
- C.C. Griffin Middle School
- Central Cabarrus High School
Utilities
- Central Heating and Cooling System
- Cable TV Available
Community Details
- Hawthorne Management Association, Phone Number (704) 377-0114
- Park Place Subdivision
- Mandatory home owners association
Listing and Financial Details
- Assessor Parcel Number 5539-62-7609-0000
Ownership History
Purchase Details
Home Financials for this Owner
Home Financials are based on the most recent Mortgage that was taken out on this home.Purchase Details
Purchase Details
Home Financials for this Owner
Home Financials are based on the most recent Mortgage that was taken out on this home.Similar Homes in Concord, NC
Home Values in the Area
Average Home Value in this Area
Purchase History
| Date | Type | Sale Price | Title Company |
|---|---|---|---|
| Warranty Deed | $299,500 | Harbor City Title | |
| Warranty Deed | $299,500 | Harbor City Title | |
| Quit Claim Deed | -- | None Available | |
| Warranty Deed | $150,500 | None Available |
Mortgage History
| Date | Status | Loan Amount | Loan Type |
|---|---|---|---|
| Open | $290,515 | New Conventional | |
| Closed | $290,515 | New Conventional | |
| Previous Owner | $135,220 | Purchase Money Mortgage |
Property History
| Date | Event | Price | Change | Sq Ft Price |
|---|---|---|---|---|
| 06/11/2025 06/11/25 | Sold | $299,500 | 0.0% | $146 / Sq Ft |
| 04/25/2025 04/25/25 | For Sale | $299,500 | 0.0% | $146 / Sq Ft |
| 03/05/2024 03/05/24 | Rented | $1,691 | 0.0% | -- |
| 02/12/2024 02/12/24 | Price Changed | $1,691 | -8.3% | $1 / Sq Ft |
| 11/20/2023 11/20/23 | For Rent | $1,845 | -- | -- |
Tax History Compared to Growth
Tax History
| Year | Tax Paid | Tax Assessment Tax Assessment Total Assessment is a certain percentage of the fair market value that is determined by local assessors to be the total taxable value of land and additions on the property. | Land | Improvement |
|---|---|---|---|---|
| 2024 | $2,887 | $289,840 | $61,000 | $228,840 |
| 2023 | $1,815 | $189,760 | $34,000 | $155,760 |
| 2022 | $2,315 | $189,760 | $34,000 | $155,760 |
| 2021 | $1,315 | $189,760 | $34,000 | $155,760 |
| 2020 | $1,315 | $189,760 | $34,000 | $155,760 |
| 2019 | $1,637 | $134,180 | $20,000 | $114,180 |
| 2018 | $1,610 | $134,180 | $20,000 | $114,180 |
| 2017 | $1,585 | $134,290 | $20,000 | $114,290 |
| 2016 | $940 | $128,350 | $20,000 | $108,350 |
| 2015 | $1,515 | $128,350 | $20,000 | $108,350 |
| 2014 | $1,515 | $128,350 | $20,000 | $108,350 |
Agents Affiliated with this Home
-
Jay Jordan

Seller's Agent in 2025
Jay Jordan
Jay Jordan Deluxe Realty LLC
(704) 620-2032
18 Total Sales
-
Toria Bagwell
T
Buyer's Agent in 2025
Toria Bagwell
ERA Live Moore
(704) 891-4231
14 Total Sales
-
Olga Leggett
O
Seller's Agent in 2024
Olga Leggett
K2 Real Estate Group
(704) 962-0868
67 Total Sales
Map
Source: Canopy MLS (Canopy Realtor® Association)
MLS Number: 4249580
APN: 5539-62-7609-0000
- 374 Morning Dew Dr
- 6175 U S 601
- 3560 Us Highway 601 S
- 0 Hwy 601 Hwy Unit 3073112
- 869 Kathryn Dr SE
- 705 Shellbark Dr
- 4048 Long Arrow Dr
- 673 Shellbark Dr
- 696 Bright Orchid Ave
- 1140 Randall Ct
- 3979 Bethesda Place
- 70 Cumberland Ct SW
- 79 Cumberland Ct SW
- 4285 Long Arrow Dr
- 4400 Flowes Store Rd
- 4206 Flowes Store Rd
- 51 Plott Dr SW
- 4483 Saint Catherines Ct
- 46 Donna Dale Ave SE
- 1121 Setter Ln SE
