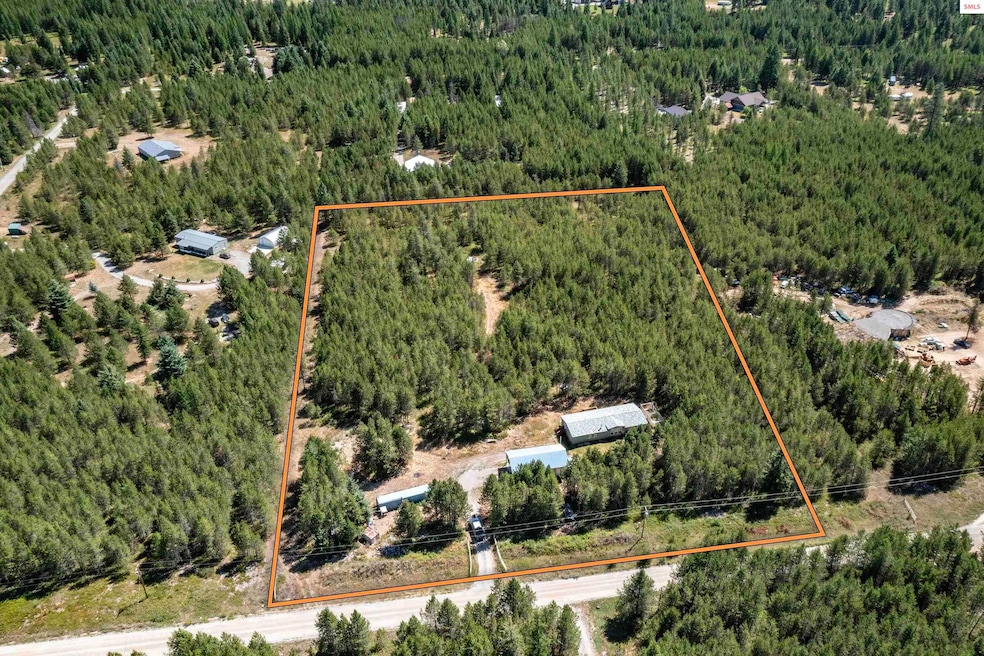391 Outback Loop Spirit Lake, ID 83869
Estimated payment $3,093/month
Highlights
- Primary Bedroom Suite
- Mature Trees
- Vaulted Ceiling
- Panoramic View
- Deck
- Mud Room
About This Home
Welcome to your own slice of country paradise! Country living, horse ready property, with custom home comforts. This beautifully designed 3-bedroom, 2-bath home on 6.47 usable acres offers the ideal setup for peaceful rural living with room for your animals, hobbies, and more. Originally built as a custom manufactured home, this residence has been tied-down and made real property with Bonner County, features 6-inch insulated walls, extra insulation throughout, and a Blaze King engineered wood stove for efficient and cozy heat. A spacious mudroom entry off the back provides convenience after outdoor chores, while a formal front entry opens into a large living room, perfect for gatherings. Inside, you’ll love the generously sized rooms, including a large Master ensuite with its own private bath, and walk-in closet. The kitchen offers ample workspace and storage, ideal for the home cook or busy household. Step outside and enjoy the functionality of this property, complete with horse-ready setup, dog kennel, hay storage space, and hot wire fencing in place. Back part of the property is heavily timbered. Whether you have animals, enjoy gardening, or simply want space to roam, this property checks all the boxes. Enjoy quiet country living just a short drive from town — where comfort, function, and freedom meet.
Property Details
Home Type
- Manufactured Home
Est. Annual Taxes
- $1,779
Year Built
- Built in 2019
Lot Details
- 6.47 Acre Lot
- Property fronts a private road
- Level Lot
- Mature Trees
- Wooded Lot
HOA Fees
- $40 Monthly HOA Fees
Home Design
- Metal Roof
Interior Spaces
- 1,700 Sq Ft Home
- 1-Story Property
- Vaulted Ceiling
- Wood Burning Fireplace
- Free Standing Fireplace
- Double Pane Windows
- Vinyl Clad Windows
- Mud Room
- Entrance Foyer
- Den
- First Floor Utility Room
- Laundry Room
- Storage
- Carpet
- Panoramic Views
Kitchen
- Oven or Range
- Dishwasher
Bedrooms and Bathrooms
- 3 Bedrooms
- Primary Bedroom Suite
- 2 Bathrooms
Parking
- 1 Car Attached Garage
- Open Parking
- Off-Street Parking
Outdoor Features
- Deck
- Storage Shed
- Porch
Schools
- Priest River Elementary And Middle School
- Lamanna High School
Utilities
- Forced Air Heating and Cooling System
- Heating System Uses Wood
- Electricity To Lot Line
- Septic System
Additional Features
- Timber
- Manufactured Home
Community Details
- Association fees include rm water
Listing and Financial Details
- Assessor Parcel Number RP014010000190A
Map
Home Values in the Area
Average Home Value in this Area
Property History
| Date | Event | Price | Change | Sq Ft Price |
|---|---|---|---|---|
| 09/02/2025 09/02/25 | Pending | -- | -- | -- |
| 08/05/2025 08/05/25 | For Sale | $550,000 | -- | $324 / Sq Ft |
Source: Selkirk Association of REALTORS®
MLS Number: 20252096
- 552 Outback Loop
- 1265 Outback Loop
- 68 Outback Ridge
- 558 Sawbuck Rd
- 53 Koyokuk Trail
- 237 Outback Ridge Rd
- 101 Wild Meadows Rd
- 108 Cram Rd
- 5600 W Spirit Lake Cutoff Rd
- 645 Cardinal Ln
- 611 Cardinal Ln
- 990 Goldfinch Ln
- 396 Wakena Ln
- 299 Cardinal Ln
- 2955 Cabin Ridge Rd
- 0 Songbird Way -Quail Ridge Estate
- NNA Richey Ln
- 6702 Kelso Lake Rd
- NNA Quiet Heights
- NNA Sunset Hill Rd







