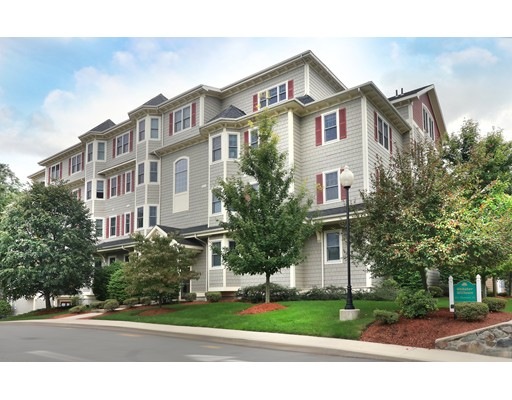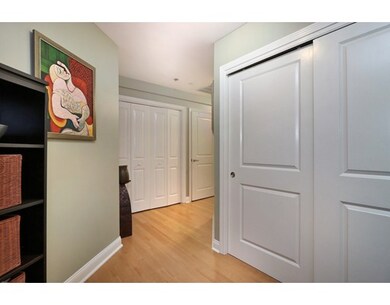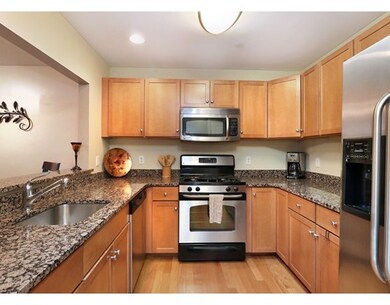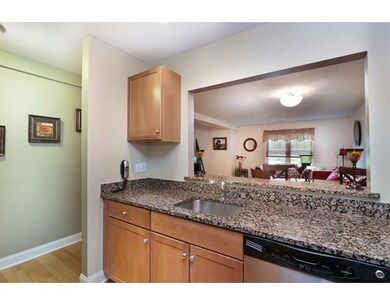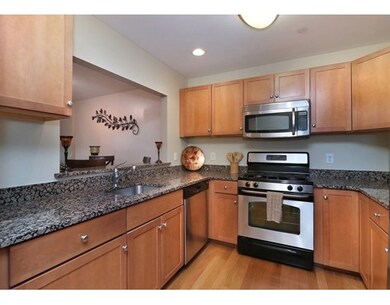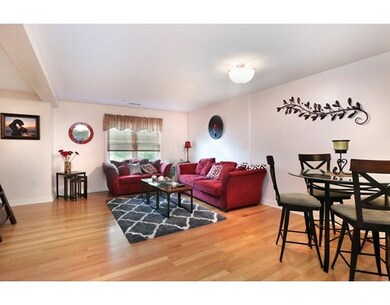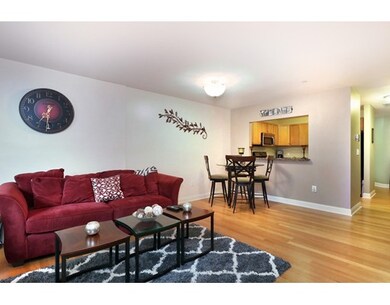
391 Pleasant St Unit 108 Melrose, MA 02176
Wyoming NeighborhoodAbout This Home
As of December 2020Welcome home to Webster Willows, blending neighborhood, commutability and outstanding space. This two bedroom, two full bath unit is beautifully appointed and comes with 2 car parking, including 1 garage space. Generous entry combines form and function, comprising a welcome area while hosting closet storage and in-unit laundry closet, leading to the kitchen which boasts granite counters, stainless appliances and maple shaker-style cabinetry, featuring a window to the combination living and dining room, allowing the cook to be part of the gathering. Two generous bedrooms, master with en suite bath, walk-in upgraded closet and lovely natural light from the bay window, plus another full bath. The scale in this unit is outstanding, offering ample entertaining and living space. Situated between Oak Grove and the commuter rail plus close to major routes make this a commuter dream, while still offering easy access to the Fells and Melrose's downtown shops, restaurants and cultural activities!
Property Details
Home Type
Condominium
Est. Annual Taxes
$55
Year Built
2006
Lot Details
0
Listing Details
- Unit Level: 1
- Unit Placement: Street
- Property Type: Condominium/Co-Op
- CC Type: Condo
- Style: Garden
- Other Agent: 2.50
- Handicap Access: Yes
- Lead Paint: Unknown
- Year Round: Yes
- Year Built Description: Actual
- Special Features: None
- Property Sub Type: Condos
- Year Built: 2006
Interior Features
- Has Basement: No
- Primary Bathroom: Yes
- Number of Rooms: 4
- Amenities: Public Transportation, Shopping, Swimming Pool, Tennis Court, Park, Walk/Jog Trails, Golf Course, Medical Facility, Laundromat, Bike Path, Conservation Area, Highway Access, House of Worship, Private School, Public School, T-Station
- Electric: Circuit Breakers
- Flooring: Tile, Wall to Wall Carpet, Hardwood
- Insulation: Full
- Bedroom 2: First Floor, 14X14
- Bathroom #1: First Floor
- Bathroom #2: First Floor
- Kitchen: 9X9
- Laundry Room: First Floor
- Living Room: First Floor, 16X16
- Master Bedroom: First Floor, 16X14
- Master Bedroom Description: Bathroom - Full, Closet - Walk-in, Closet/Cabinets - Custom Built, Flooring - Wall to Wall Carpet
- Dining Room: First Floor, 12X6
- No Bedrooms: 2
- Full Bathrooms: 2
- No Living Levels: 1
- Main Lo: BB5817
- Main So: C64900
Exterior Features
- Construction: Frame
- Exterior: Clapboard, Shingles
Garage/Parking
- Garage Parking: Under, Deeded
- Garage Spaces: 1
- Parking: Off-Street, Assigned
- Parking Spaces: 2
Utilities
- Cooling Zones: 1
- Heat Zones: 1
- Hot Water: Electric, Tank
- Utility Connections: for Gas Range, for Gas Oven, for Electric Dryer, Washer Hookup
- Sewer: City/Town Sewer
- Water: City/Town Water
- Sewage District: MWRA
Condo/Co-op/Association
- Condominium Name: Webster Willows
- Association Fee Includes: Water, Sewer, Master Insurance, Elevator, Exterior Maintenance, Landscaping, Snow Removal, Refuse Removal
- Association Security: Intercom
- Management: Professional - Off Site
- Pets Allowed: Yes w/ Restrictions
- No Units: 26
- Unit Building: 108
Fee Information
- Fee Interval: Monthly
Schools
- Elementary School: Apply
- Middle School: Mvms
- High School: Mhs
Lot Info
- Zoning: URC
Ownership History
Purchase Details
Home Financials for this Owner
Home Financials are based on the most recent Mortgage that was taken out on this home.Purchase Details
Home Financials for this Owner
Home Financials are based on the most recent Mortgage that was taken out on this home.Purchase Details
Home Financials for this Owner
Home Financials are based on the most recent Mortgage that was taken out on this home.Similar Homes in the area
Home Values in the Area
Average Home Value in this Area
Purchase History
| Date | Type | Sale Price | Title Company |
|---|---|---|---|
| Not Resolvable | $567,000 | None Available | |
| Not Resolvable | $460,000 | -- | |
| Deed | $315,000 | -- |
Mortgage History
| Date | Status | Loan Amount | Loan Type |
|---|---|---|---|
| Open | $492,000 | New Conventional | |
| Previous Owner | $386,051 | VA | |
| Previous Owner | $394,875 | FHA | |
| Previous Owner | $236,000 | Stand Alone Refi Refinance Of Original Loan | |
| Previous Owner | $252,000 | Purchase Money Mortgage |
Property History
| Date | Event | Price | Change | Sq Ft Price |
|---|---|---|---|---|
| 12/10/2020 12/10/20 | Sold | $567,000 | +3.1% | $492 / Sq Ft |
| 11/04/2020 11/04/20 | Pending | -- | -- | -- |
| 10/28/2020 10/28/20 | For Sale | $549,900 | +19.5% | $477 / Sq Ft |
| 11/21/2017 11/21/17 | Sold | $460,000 | +2.2% | $399 / Sq Ft |
| 09/28/2017 09/28/17 | Pending | -- | -- | -- |
| 09/20/2017 09/20/17 | For Sale | $449,900 | -- | $390 / Sq Ft |
Tax History Compared to Growth
Tax History
| Year | Tax Paid | Tax Assessment Tax Assessment Total Assessment is a certain percentage of the fair market value that is determined by local assessors to be the total taxable value of land and additions on the property. | Land | Improvement |
|---|---|---|---|---|
| 2025 | $55 | $555,900 | $0 | $555,900 |
| 2024 | $5,464 | $550,300 | $0 | $550,300 |
| 2023 | $5,588 | $536,300 | $0 | $536,300 |
| 2022 | $5,704 | $539,600 | $0 | $539,600 |
| 2021 | $4,665 | $426,000 | $0 | $426,000 |
| 2020 | $4,707 | $426,000 | $0 | $426,000 |
| 2019 | $4,760 | $440,300 | $0 | $440,300 |
| 2018 | $3,976 | $350,900 | $0 | $350,900 |
| 2017 | $3,995 | $338,600 | $0 | $338,600 |
| 2016 | $3,640 | $295,200 | $0 | $295,200 |
| 2015 | $3,717 | $286,800 | $0 | $286,800 |
| 2014 | $3,691 | $277,900 | $0 | $277,900 |
Agents Affiliated with this Home
-
A
Seller's Agent in 2020
Alexis Lograsso
Redfin Corp.
-
Thomas Cote
T
Buyer's Agent in 2020
Thomas Cote
Leading Edge Real Estate
(508) 380-0347
1 in this area
63 Total Sales
-
Alison Socha

Seller's Agent in 2017
Alison Socha
Leading Edge Real Estate
(781) 983-9326
9 in this area
258 Total Sales
-
James Major

Buyer's Agent in 2017
James Major
Lamacchia Realty, Inc.
(978) 853-2745
32 Total Sales
Map
Source: MLS Property Information Network (MLS PIN)
MLS Number: 72231464
APN: MELR-000005B-000000-121108
- 407 Pleasant St Unit 1A
- 447 Pleasant St
- 11 Waverly Place Unit 2
- 35 Frances St
- 269 Main St
- 306 Main St Unit 10
- 333 Main St
- 28 Chestnut St Unit 1
- 85 Lynde St
- 150 Trenton St
- 359 Washington St
- 38 Gibbons St
- 16-18 Beacon Place
- 55-57 Tappan St
- 59 Sanford St
- 24 Cass St
- 45 Vinton St
- 481 Lebanon St Unit 3
- 300 Park Terrace Dr Unit 303
- 68 Laurel St
