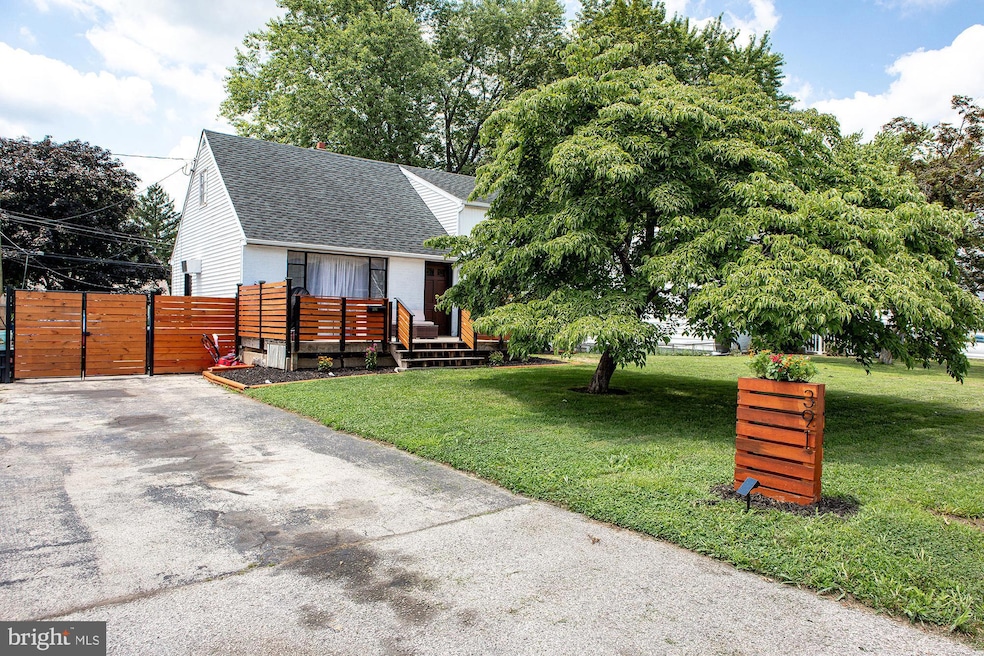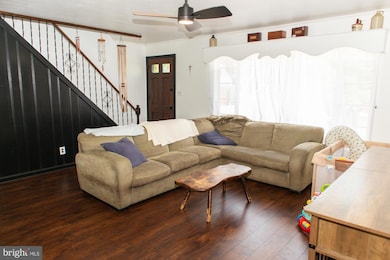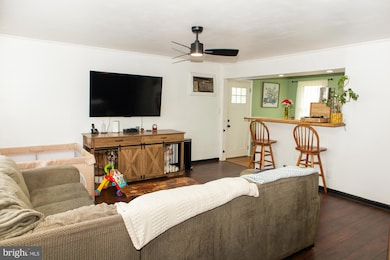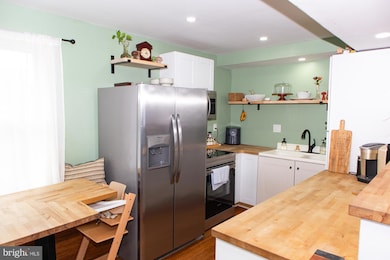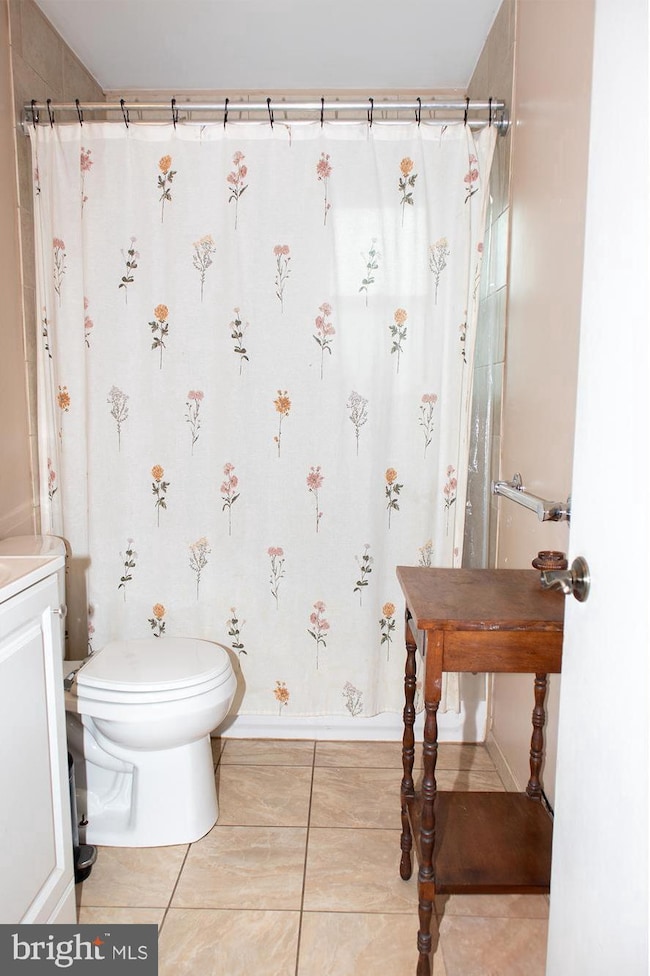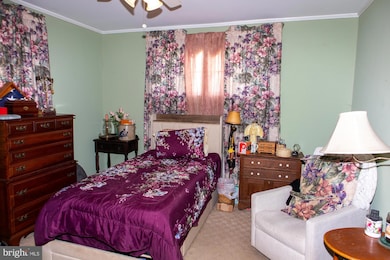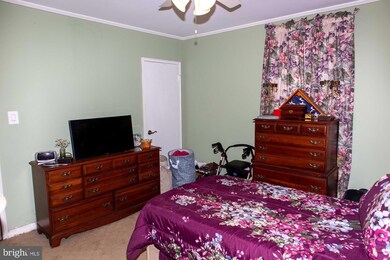
391 Prince Frederick St King of Prussia, PA 19406
Estimated payment $2,839/month
Highlights
- Cape Cod Architecture
- Wood Flooring
- No HOA
- Candlebrook Elementary School Rated A
- Workshop
- Porch
About This Home
Welcome to the best neighborhood in town in the heart of King of Prussia. This house has everything you need and is within walking distance to Upper Merion MS , HS and Candlebrook Elementary. 2 bedrooms and a full bath on each floor, a large backyard, complete with a new privacy fence and 3+ car parking to accomodate entertaining. The new, extra large Front Porch really showcases this property. Upon entering you're greeted with an open floor plan, Butcher block countertops and an eat at bar with stainless steel appliances. The basement is framed and ready for your finishing touches. Close to all major routes, shopping and restaurants, minutes from the 202 Business Corridor, the King of Prussia Mall and NEW town center. Don't miss your opportunity! 24 hour notice requested for all showings.
Home Details
Home Type
- Single Family
Est. Annual Taxes
- $3,896
Year Built
- Built in 1954
Lot Details
- 7,500 Sq Ft Lot
- Lot Dimensions are 60.00 x 0.00
- Privacy Fence
- Wood Fence
- Back Yard Fenced and Front Yard
- Property is in excellent condition
- Property is zoned R2
Home Design
- Cape Cod Architecture
- Permanent Foundation
- Frame Construction
- Asphalt Roof
Interior Spaces
- 1,400 Sq Ft Home
- Property has 2 Levels
- Family Room
Kitchen
- Electric Oven or Range
- Self-Cleaning Oven
- Built-In Range
- Built-In Microwave
Flooring
- Wood
- Carpet
- Laminate
- Ceramic Tile
Bedrooms and Bathrooms
Laundry
- Electric Front Loading Dryer
- Washer
Unfinished Basement
- Basement Fills Entire Space Under The House
- Interior Basement Entry
- Workshop
- Laundry in Basement
Parking
- 4 Parking Spaces
- 4 Driveway Spaces
Outdoor Features
- Wood or Metal Shed
- Porch
Schools
- Candlebrook Elementary School
- Upper Merion Middle School
- Upper Merion High School
Utilities
- Forced Air Heating and Cooling System
- 200+ Amp Service
- Natural Gas Water Heater
Additional Features
- More Than Two Accessible Exits
- Energy-Efficient Appliances
Community Details
- No Home Owners Association
- Candle Brook Subdivision
Listing and Financial Details
- Tax Lot 039
- Assessor Parcel Number 58-00-15157-004
Map
Home Values in the Area
Average Home Value in this Area
Tax History
| Year | Tax Paid | Tax Assessment Tax Assessment Total Assessment is a certain percentage of the fair market value that is determined by local assessors to be the total taxable value of land and additions on the property. | Land | Improvement |
|---|---|---|---|---|
| 2025 | $3,658 | $118,720 | $52,920 | $65,800 |
| 2024 | $3,658 | $118,720 | $52,920 | $65,800 |
| 2023 | $3,529 | $118,720 | $52,920 | $65,800 |
| 2022 | $3,378 | $118,720 | $52,920 | $65,800 |
| 2021 | $3,273 | $118,720 | $52,920 | $65,800 |
| 2020 | $3,128 | $118,720 | $52,920 | $65,800 |
| 2019 | $3,075 | $118,720 | $52,920 | $65,800 |
| 2018 | $3,074 | $118,720 | $52,920 | $65,800 |
| 2017 | $2,964 | $118,720 | $52,920 | $65,800 |
| 2016 | $2,918 | $118,720 | $52,920 | $65,800 |
| 2015 | $2,810 | $118,720 | $52,920 | $65,800 |
| 2014 | $2,810 | $118,720 | $52,920 | $65,800 |
Property History
| Date | Event | Price | Change | Sq Ft Price |
|---|---|---|---|---|
| 07/25/2025 07/25/25 | For Sale | $465,000 | -- | $332 / Sq Ft |
Purchase History
| Date | Type | Sale Price | Title Company |
|---|---|---|---|
| Deed | $271,000 | None Available | |
| Interfamily Deed Transfer | -- | None Available | |
| Quit Claim Deed | -- | -- |
Mortgage History
| Date | Status | Loan Amount | Loan Type |
|---|---|---|---|
| Open | $266,091 | FHA |
Similar Homes in King of Prussia, PA
Source: Bright MLS
MLS Number: PAMC2147660
APN: 58-00-15157-004
- 299 W Valley Forge Rd
- 245 Chapel Ln Unit 80B
- 251 Chapel Ln Unit 83B
- 243 Chapel Ln Unit 79A
- 480 Keebler Rd
- 306 Independence Rd
- 300 Independence Rd
- 265 Anthony Rd
- 108 Anderson Rd
- 410 Dorothy Dr
- 413 Brandywine Ln
- 338 Rees Dr
- 699 Springdell Rd
- 501 W Dekalb Pike
- 612 Brewster Alley
- 209 Riverview Rd
- 422 Bluebuff Rd
- 258 Jasper Rd
- 407 Chestnut Way
- 697 N Henderson Rd
- 250 Tanglewood Ln Unit L3
- 250 Tanglewood Ln Unit D3
- 200 Prince Frederick St Unit G4
- 200 Prince Frederick St Unit N4
- 519 Williams Rd
- 127 Nancy Ln
- 393 Allendale Rd
- 437 Eastburn Rd
- 251 W Dekalb Pike
- 550 American Ave
- 90 Monroe Blvd
- 117 Hamlet Dr
- 111 Bill Smith Blvd
- 654 Fawn Cir
- 701 Whitetail Cir
- 240 Lilac St
- 721 Deer Creek Dr
- 200 Ross Rd
- 259 S Gulph Rd
- 400 American Ave
