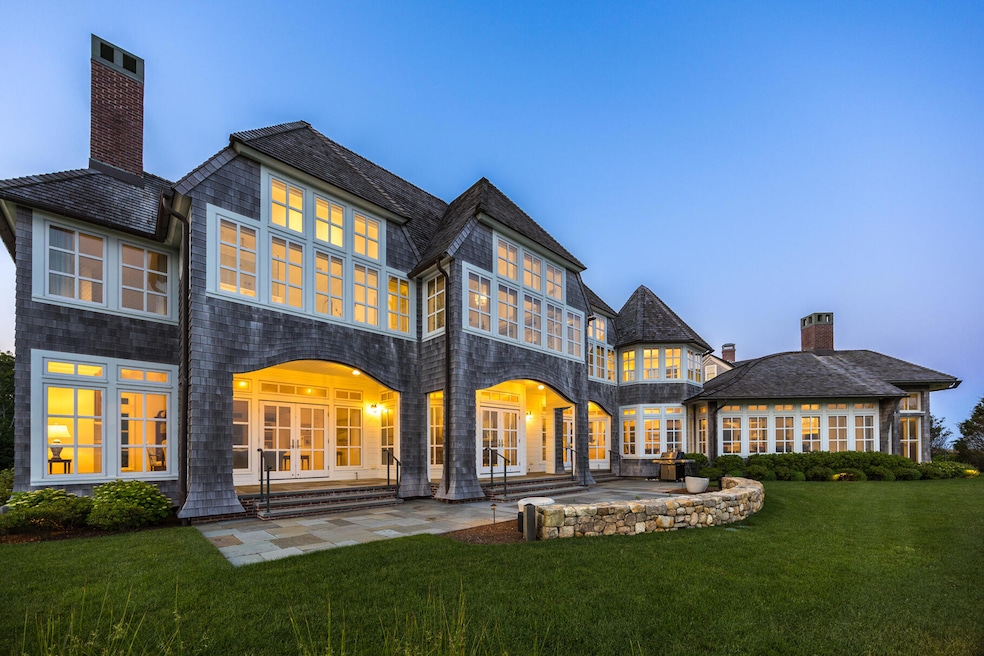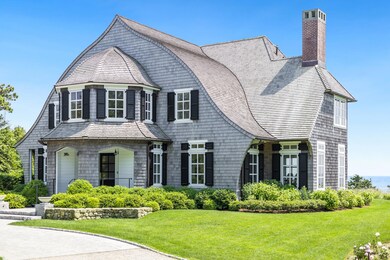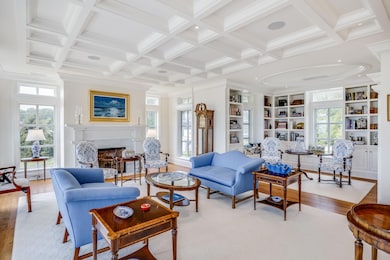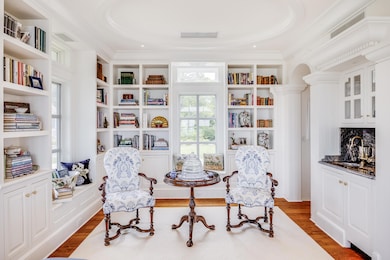391 Sea View Ave Osterville, MA 02655
Osterville NeighborhoodEstimated payment $78,489/month
Highlights
- Property is near a marina
- Medical Services
- Contemporary Architecture
- West Villages Elementary School Rated A-
- 1.23 Acre Lot
- Cathedral Ceiling
About This Home
Overlooking the shimmering waters of Nantucket Sound, this extraordinary Wianno estate offers an unparalleled blend of elegance, privacy, and coastal charm. With its own private sandy beach and panoramic ocean views, this is a rare opportunity to own a legacy property, along Sea View Avenue, in one of Cape Cod's most coveted enclaves. Surrounded by lush, professionally landscaped gardens, the residence is a contemporary interpretation of classic shingle-style architecture, thoughtfully designed by the acclaimed firm PSD. The home's open floor plan seamlessly integrates refined formal spaces with relaxed gathering areas--perfect for both sophisticated entertaining and fun family events. Inside, bespoke millwork, soaring ceilings, and dramatic architectural details define the living spaces, while expansive walls of glass frame breathtaking vistas of sky and sea. Each room is a celebration of light, luxury, and craftsmanship! A charming two bedroom two bathroom guest house, with its own deck and water views, provides the perfect retreat for visiting friends or family.This is a fabulous opportunity to own a gracious Osterville estate and turn dreams into reality!
Home Details
Home Type
- Single Family
Est. Annual Taxes
- $92,242
Year Built
- Built in 2020
Lot Details
- 1.23 Acre Lot
- Property fronts a marsh
- Garden
- Property is zoned RF-1
Parking
- 4 Car Attached Garage
- Guest Parking
- Open Parking
Home Design
- Contemporary Architecture
- Poured Concrete
- Pitched Roof
- Shingle Roof
- Wood Roof
- Shingle Siding
Interior Spaces
- 6,830 Sq Ft Home
- 2-Story Property
- Wet Bar
- Sound System
- Built-In Features
- Cathedral Ceiling
- Recessed Lighting
- 3 Fireplaces
- Bay Window
- French Doors
- Dining Room
- Screened Porch
- Washer
Kitchen
- Breakfast Area or Nook
- Gas Range
- Range Hood
- Freezer
- Dishwasher
- Kitchen Island
Flooring
- Wood
- Tile
Bedrooms and Bathrooms
- 6 Bedrooms
- Primary bedroom located on second floor
- Cedar Closet
- Linen Closet
- Walk-In Closet
- Dressing Area
- Primary Bathroom is a Full Bathroom
Basement
- Partial Basement
- Crawl Space
Outdoor Features
- Property is near a marina
- Patio
Location
- Property is near place of worship
- Property is near shops
- Property is near a golf course
Utilities
- Central Air
- Heating Available
- Gas Water Heater
- Septic Tank
Listing and Financial Details
- Assessor Parcel Number 138031
Community Details
Overview
- No Home Owners Association
- Near Conservation Area
Amenities
- Medical Services
Map
Home Values in the Area
Average Home Value in this Area
Property History
| Date | Event | Price | List to Sale | Price per Sq Ft | Prior Sale |
|---|---|---|---|---|---|
| 11/13/2025 11/13/25 | Pending | -- | -- | -- | |
| 10/23/2025 10/23/25 | For Sale | $13,500,000 | 0.0% | $1,977 / Sq Ft | |
| 09/25/2025 09/25/25 | Pending | -- | -- | -- | |
| 09/15/2025 09/15/25 | Price Changed | $13,500,000 | -10.0% | $1,977 / Sq Ft | |
| 07/02/2025 07/02/25 | For Sale | $15,000,000 | +140.0% | $2,196 / Sq Ft | |
| 08/21/2019 08/21/19 | Sold | $6,250,000 | 0.0% | $1,613 / Sq Ft | View Prior Sale |
| 07/25/2019 07/25/19 | Pending | -- | -- | -- | |
| 07/01/2019 07/01/19 | For Sale | $6,250,000 | -- | $1,613 / Sq Ft |
Source: Cape Cod & Islands Association of REALTORS®
MLS Number: 22503232
APN: OSTE M:138 L:031
- 439 Sea View Ave
- 501 Eel River Rd
- 414 Eel River Rd
- 51 Wianno Cir
- 168 Garrison Ln
- 850 Sea View Ave
- 255 Bayberry Way
- 199 E Bay Rd Unit 13
- 16 2nd Ave Unit 5A
- 33 Sunset Ln
- 39 Tower Hill Rd Unit 15B
- 39 Tower Hill Rd Unit 1C
- 77 Robbins St
- 920 Main St Unit 1 Building 2
- 920 Main St Unit 2-1
- 123 Tower Hill Rd
- 14 Indian Trail







